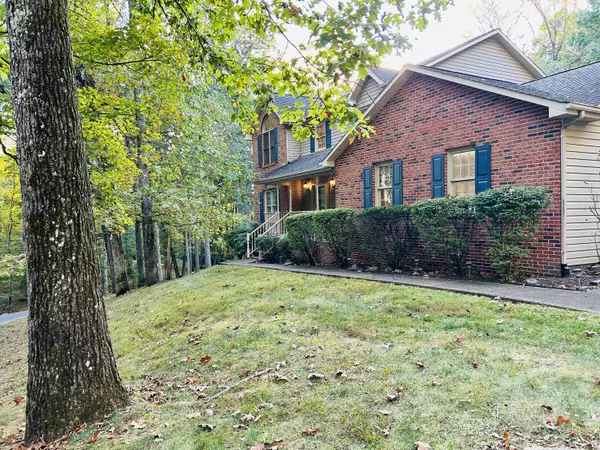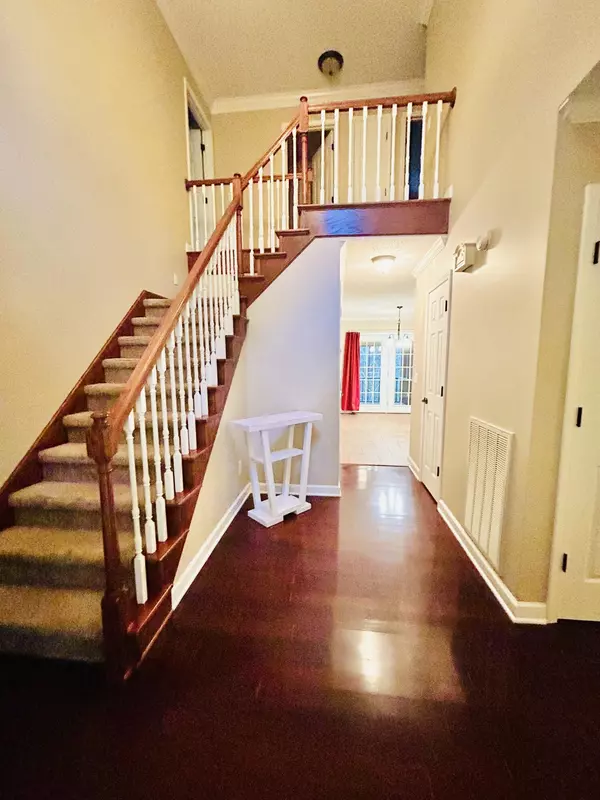$560,000
$569,999
1.8%For more information regarding the value of a property, please contact us for a free consultation.
3 Beds
3 Baths
3,286 SqFt
SOLD DATE : 11/20/2023
Key Details
Sold Price $560,000
Property Type Single Family Home
Sub Type Single Family Residence
Listing Status Sold
Purchase Type For Sale
Square Footage 3,286 sqft
Price per Sqft $170
Subdivision Candlewood Creek
MLS Listing ID 9958130
Sold Date 11/20/23
Style Traditional
Bedrooms 3
Full Baths 2
Half Baths 1
HOA Y/N No
Total Fin. Sqft 3286
Originating Board Tennessee/Virginia Regional MLS
Year Built 1996
Lot Size 2.420 Acres
Acres 2.42
Property Description
Beautiful home located on 2.42 acres offering privacy and convenience. This lovely home features 3 bed and 2.5 baths with over 3200 sq ft of living space. The kitchen overlooks the family room and dining room, and also offers both formal and casual dining and living spaces. Upstairs the owners suite offers vaulted ceilings, on-suite bath, and large walk in closet. In addition there are two guest bedrooms and an additional full bathroom upstairs. The finished basement offers a large den/recreation room. Moving to the outside there is a screened porch and deck area that are perfect for outdoor entertaining. There is plenty of room for storage with both attached and detached garages, and an outbuilding. Notable updates include new HVAC system, propane whole home generator, and propane heater for basement all installed since 2020. Location is key with this home as it is located with in minutes to Boone lake,Johnson City, Kingsport and Bristol. Buyer/Buyer's Agent to verify all information.
Location
State TN
County Sullivan
Community Candlewood Creek
Area 2.42
Zoning Res
Direction Allison Road from Bristol Hwy, continue for 3.5 miles before turning left onto Hideaway Hills Farm Rd, left on Lake Dr and home will be on right.
Rooms
Other Rooms Outbuilding
Basement Finished, Walk-Out Access
Interior
Interior Features Eat-in Kitchen, Entrance Foyer, Kitchen Island, Utility Sink
Heating Heat Pump
Cooling Heat Pump
Flooring Carpet, Ceramic Tile, Hardwood
Fireplaces Number 2
Fireplaces Type Living Room
Fireplace Yes
Appliance Dishwasher, Dryer, Range, Washer
Heat Source Heat Pump
Laundry Washer Hookup
Exterior
Exterior Feature Playground
Parking Features Asphalt, Attached, Detached
Garage Spaces 3.0
Amenities Available Landscaping
Roof Type Shingle
Topography Sloped, Wooded
Porch Back, Front Porch, Screened
Total Parking Spaces 3
Building
Entry Level Two
Water Public
Architectural Style Traditional
Structure Type Brick,Vinyl Siding
New Construction No
Schools
Elementary Schools Mary Hughes
Middle Schools East Middle
High Schools West Ridge
Others
Senior Community No
Tax ID 109i A 012.00
Acceptable Financing Cash, Conventional, FHA, VA Loan
Listing Terms Cash, Conventional, FHA, VA Loan
Read Less Info
Want to know what your home might be worth? Contact us for a FREE valuation!

Our team is ready to help you sell your home for the highest possible price ASAP
Bought with Matthew Finstad • Coldwell Banker Security Real Estate
"My job is to find and attract mastery-based agents to the office, protect the culture, and make sure everyone is happy! "






