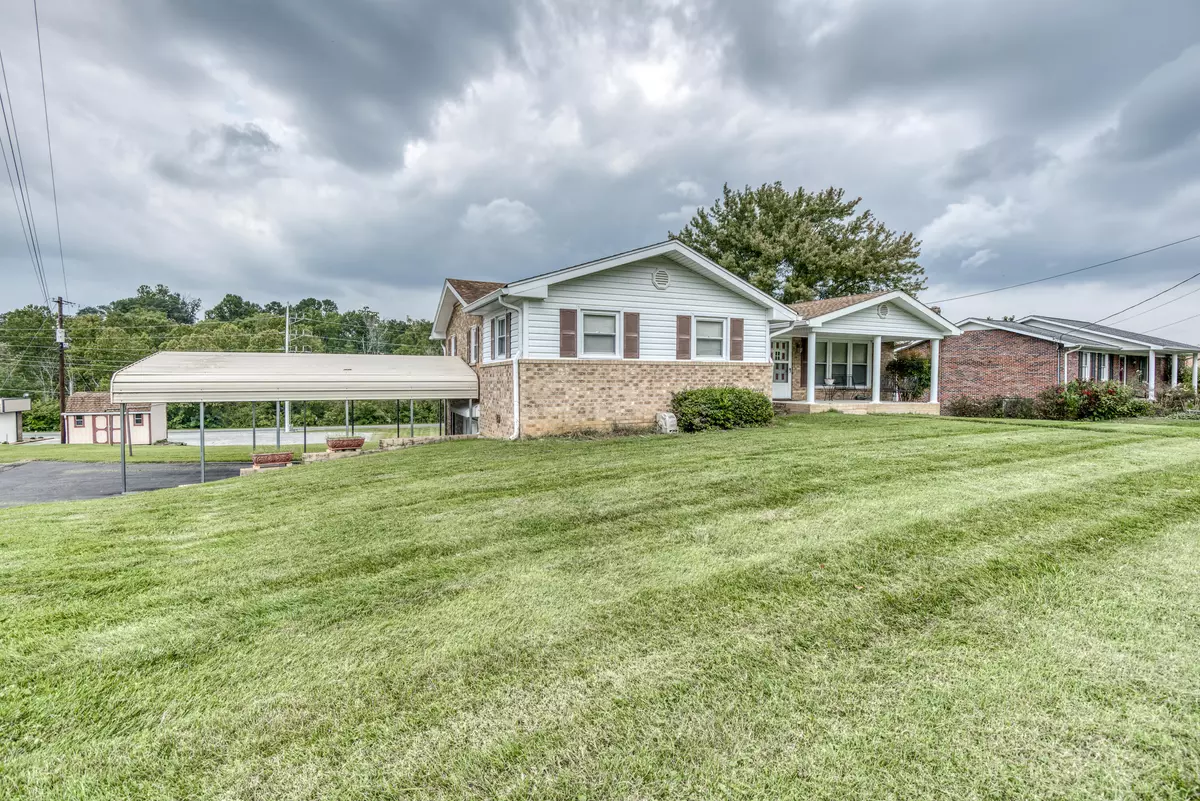$247,500
$247,500
For more information regarding the value of a property, please contact us for a free consultation.
3 Beds
3 Baths
2,710 SqFt
SOLD DATE : 10/17/2023
Key Details
Sold Price $247,500
Property Type Single Family Home
Sub Type Single Family Residence
Listing Status Sold
Purchase Type For Sale
Square Footage 2,710 sqft
Price per Sqft $91
Subdivision Cherokee Park
MLS Listing ID 9956142
Sold Date 10/17/23
Style Ranch
Bedrooms 3
Full Baths 2
Half Baths 1
HOA Y/N No
Total Fin. Sqft 2710
Originating Board Tennessee/Virginia Regional MLS
Year Built 1972
Lot Size 0.310 Acres
Acres 0.31
Lot Dimensions .31 acres
Property Description
Great location for this brick ranch home with large lot and plenty of potential. A two car carport allows for covered and convenient parking with direct access to the lower level. Entering upstairs via the front door you will find timeless classic features with a large kitchen that is situated for maximum function and open to the dining area for ease of gatherings and conversations. Living room offers a brick fireplace and ample space to add your finishing touches. The main level also features a primary bedroom with 1/2 bath and two additional bedrooms for family or guests. Exit from the dining area onto the large rear deck which overlooks your rear yard. Back inside and headed downstairs, you enter a finished space which is an apartment in itself. A full-size kitchen, bedroom and full bath is located in this area which could serve multiple purposes and is a great bonus to the home. The storage is amazing with room for a workshop, deep freeze and other uses. Call today to schedule your private showing!!
Location
State TN
County Sullivan
Community Cherokee Park
Area 0.31
Zoning R1
Direction I-81S to Exit 69. Left onto Route 394, Right on Kaluna Ave, Right on Beaver Rd,
Rooms
Other Rooms Shed(s)
Basement Exterior Entry, Full, Interior Entry, Partially Finished, Plumbed, Walk-Out Access
Ensuite Laundry Electric Dryer Hookup, Washer Hookup
Interior
Interior Features Kitchen/Dining Combo, See Remarks
Laundry Location Electric Dryer Hookup,Washer Hookup
Heating Heat Pump
Cooling Heat Pump
Flooring Carpet, Vinyl
Fireplaces Number 2
Fireplaces Type Basement, Living Room
Fireplace Yes
Window Features Insulated Windows
Appliance Dishwasher, Electric Range, Refrigerator
Heat Source Heat Pump
Laundry Electric Dryer Hookup, Washer Hookup
Exterior
Garage Carport
Carport Spaces 2
Roof Type Asphalt,Shingle
Topography Rolling Slope
Porch Deck, Front Patio, Rear Patio
Parking Type Carport
Building
Entry Level One
Sewer Public Sewer
Water Public
Architectural Style Ranch
Structure Type Brick,Vinyl Siding
New Construction No
Schools
Elementary Schools Bluff City
Middle Schools Sullivan East
High Schools Sullivan East
Others
Senior Community No
Tax ID 082a B 027.00
Acceptable Financing Cash, Conventional, FHA
Listing Terms Cash, Conventional, FHA
Read Less Info
Want to know what your home might be worth? Contact us for a FREE valuation!

Our team is ready to help you sell your home for the highest possible price ASAP
Bought with Brian Parlier • Hurd Realty, LLC

"My job is to find and attract mastery-based agents to the office, protect the culture, and make sure everyone is happy! "






