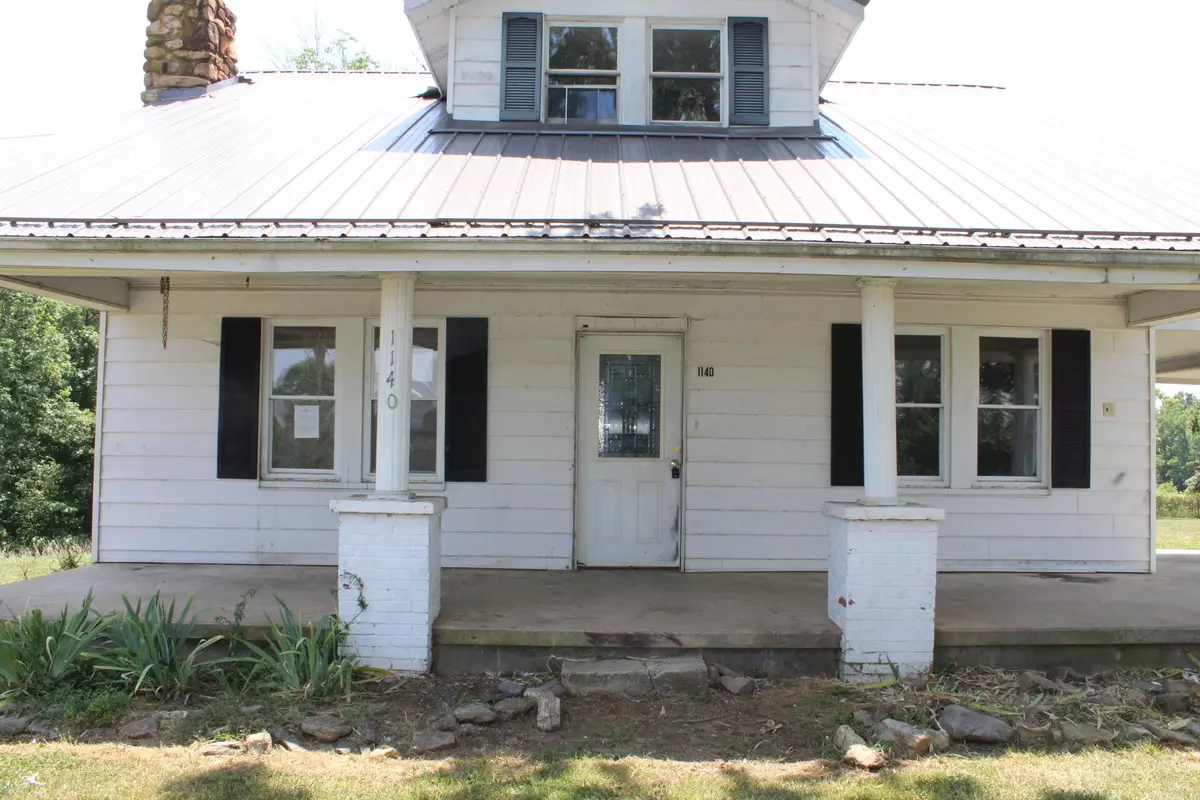$153,000
$153,000
For more information regarding the value of a property, please contact us for a free consultation.
3 Beds
1 Bath
984 SqFt
SOLD DATE : 10/20/2023
Key Details
Sold Price $153,000
Property Type Single Family Home
Sub Type Single Family Residence
Listing Status Sold
Purchase Type For Sale
Square Footage 984 sqft
Price per Sqft $155
Subdivision Not In Subdivision
MLS Listing ID 9955599
Sold Date 10/20/23
Style Craftsman
Bedrooms 3
Full Baths 1
HOA Y/N No
Total Fin. Sqft 984
Originating Board Tennessee/Virginia Regional MLS
Year Built 1926
Lot Size 1.290 Acres
Acres 1.29
Lot Dimensions 347 X 289 X 394
Property Description
BEAUTIFUL VIEWS SURROUND YOU AT THIS CRAFTSMAN STYLE HOME. THE PROPERTY IS IN NEED OF TLC AND ELBOW GREASE! 3 BEDROOM, 1.5 BATHS, DINING ROOM, KITCHEN, OFFICE, DEN AND LIVING ROOM. THIS PROPERTY IS BEING SOLD AS WHERE IS WITHOUT WARRANTY! BUYER AND BUYERS AGENT MUST VERIFY ANY AND ALL INFORMATION. ALL INFORMATION WAS TAKEN FROM PUBLIC RECORDS AND OR THIRD PARTY. ALL OFFERS MUST BE SUBMITTED AT WWW.HUDHOMESTORE.GOV ONLY OWNER OCCUPANTS MAY SUBMITT BIDS THE FIRST 8-10 DAYS.
Location
State TN
County Hawkins
Community Not In Subdivision
Area 1.29
Zoning A
Direction FROM JOHNSON CITY TAKE 11E TO LEFT ON 107 LEFT ON MIDDLE CREEK RD, RIGHT ON CALICO ROAD THEN LEFT ON JOHN BIRD RD. THE PROPERTY WILL BE ON THE LEFT WATCH FOR THE SIGN!
Rooms
Other Rooms Outbuilding, Shed(s)
Basement Concrete, Dirt Floor, Partial
Ensuite Laundry Electric Dryer Hookup, Washer Hookup
Interior
Interior Features Built-in Features
Laundry Location Electric Dryer Hookup,Washer Hookup
Heating Heat Pump
Cooling Ceiling Fan(s), Heat Pump
Flooring Hardwood, Laminate, Vinyl
Window Features Insulated Windows
Appliance Electric Range, Refrigerator
Heat Source Heat Pump
Laundry Electric Dryer Hookup, Washer Hookup
Exterior
Garage Driveway, Carport
Carport Spaces 2
View Mountain(s)
Roof Type Metal
Topography Level, Rolling Slope
Porch Covered, Front Porch
Parking Type Driveway, Carport
Building
Entry Level Two
Foundation Block
Sewer Septic Tank
Water Public
Architectural Style Craftsman
Structure Type Vinyl Siding,Plaster
New Construction No
Schools
Elementary Schools Doak
Middle Schools Parkway
High Schools Chuckey Doak
Others
Senior Community No
Tax ID 113 083.12
Acceptable Financing Cash, Conventional
Listing Terms Cash, Conventional
Special Listing Condition In Foreclosure
Read Less Info
Want to know what your home might be worth? Contact us for a FREE valuation!

Our team is ready to help you sell your home for the highest possible price ASAP
Bought with Brad Johnston • Hometown Realty of Greeneville

"My job is to find and attract mastery-based agents to the office, protect the culture, and make sure everyone is happy! "






