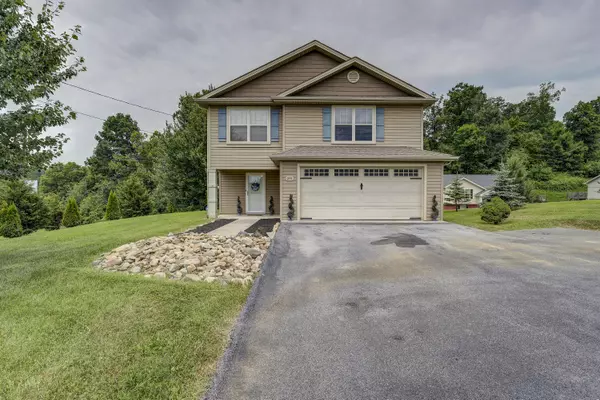$372,900
$379,900
1.8%For more information regarding the value of a property, please contact us for a free consultation.
3 Beds
3 Baths
2,141 SqFt
SOLD DATE : 10/23/2023
Key Details
Sold Price $372,900
Property Type Single Family Home
Sub Type Single Family Residence
Listing Status Sold
Purchase Type For Sale
Square Footage 2,141 sqft
Price per Sqft $174
Subdivision Cambridge Grove
MLS Listing ID 9955150
Sold Date 10/23/23
Bedrooms 3
Full Baths 2
Half Baths 1
HOA Y/N No
Total Fin. Sqft 2141
Originating Board Tennessee/Virginia Regional MLS
Year Built 2011
Lot Size 1.870 Acres
Acres 1.87
Lot Dimensions 81,457 sq ft
Property Description
You do not want to miss out on this beautiful home that sits on 1.84 of an acre. In a quite neighborhood. Kitchen has been fully updated. The large primary bedroom has two large walk in closets with double vanity in bathroom. Has separate laundry room. Knew flooring throughout. Sunroom has heat and air conditioning. You can entertain family and friends on the large 12x14 deck that feels private. Park your RV in its own spot. Buyer/Buyers agent to verify all information.
Location
State TN
County Washington
Community Cambridge Grove
Area 1.87
Zoning R
Direction From Johnson City take I-26 toward Gray. Take exit 13 for Gray. Turn left off of exit on to Hwy 75/Bobby Hicks Hwy/Suncrest DR. Travel about 3.5 miles and turn left on Douglas Chapel Rd. Left on Harvest Glen Ct. Turn left onto Cambridge Grove Way. House on left.
Interior
Interior Features Granite Counters, Kitchen Island, Open Floorplan, Pantry, Security System, Smoke Detector(s), Soaking Tub, Storm Door(s), Walk-In Closet(s)
Heating Heat Pump
Cooling Central Air
Flooring Ceramic Tile, Luxury Vinyl
Window Features Double Pane Windows
Appliance Dishwasher, Electric Range, Microwave, Refrigerator
Heat Source Heat Pump
Laundry Electric Dryer Hookup, Washer Hookup
Exterior
Parking Features Asphalt, Garage Door Opener, RV Parking
Garage Spaces 2.0
Utilities Available Cable Available
Roof Type Shingle
Topography Level, Rolling Slope, Sloped
Porch Back, Deck, Front Porch, Rear Patio
Total Parking Spaces 2
Building
Entry Level Two
Foundation Slab
Sewer Septic Tank
Water Public
Structure Type Vinyl Siding
New Construction No
Schools
Elementary Schools Ridgeview
Middle Schools Ridgeview
High Schools Daniel Boone
Others
Senior Community No
Tax ID 027j B 028.00
Acceptable Financing Cash, Conventional, FHA, VA Loan
Listing Terms Cash, Conventional, FHA, VA Loan
Read Less Info
Want to know what your home might be worth? Contact us for a FREE valuation!

Our team is ready to help you sell your home for the highest possible price ASAP
Bought with Joana Glovier • REMAX Rising Downtown
"My job is to find and attract mastery-based agents to the office, protect the culture, and make sure everyone is happy! "






