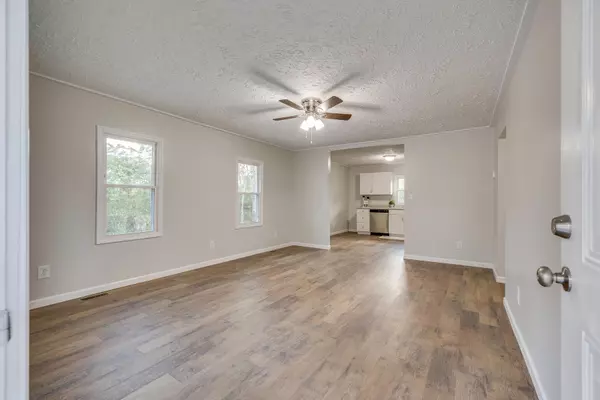$250,000
$259,900
3.8%For more information regarding the value of a property, please contact us for a free consultation.
3 Beds
2 Baths
1,208 SqFt
SOLD DATE : 11/14/2023
Key Details
Sold Price $250,000
Property Type Single Family Home
Sub Type Single Family Residence
Listing Status Sold
Purchase Type For Sale
Square Footage 1,208 sqft
Price per Sqft $206
Subdivision Not In Subdivision
MLS Listing ID 9958075
Sold Date 11/14/23
Style Cottage
Bedrooms 3
Full Baths 2
HOA Y/N No
Total Fin. Sqft 1208
Originating Board Tennessee/Virginia Regional MLS
Year Built 1925
Lot Size 1.170 Acres
Acres 1.17
Lot Dimensions see acreage
Property Description
Welcome to this beautifully remodeled home in Telford, TN, where modern comfort meets serene nature. Situated on just over an acre of land, this charming property boasts three spacious bedrooms and two full baths, providing ample space for your family's needs. One of the highlights of this home is the creek that gracefully flows through the backyard, creating a picturesque and tranquil setting. Rest assured, this property is not in a floodzone, ensuring your peace of mind. This house has undergone extensive renovations, including a brand-new heat pump, and updated plumbing, all designed to provide you with worry-free living. The kitchen features all-new appliances, making meal preparation a joy. With a blend of modern amenities and a natural oasis right in your backyard, this home offers the best of both worlds. Don't miss the opportunity to make this remodeled gem your own. Buyer/Buyers agent to verify information.
Location
State TN
County Washington
Community Not In Subdivision
Area 1.17
Zoning Residential
Direction From Johnson City go towards Greenville, pass through Jonesborough and turn left on Telford Road (Flea Market), cross Rt 34 and go approx. 1 mile and turn left on Miller Road, property will be on the right.
Rooms
Other Rooms Shed(s)
Basement Exterior Entry
Ensuite Laundry Electric Dryer Hookup, Washer Hookup
Interior
Interior Features Kitchen/Dining Combo, Laminate Counters, Remodeled, Walk-In Closet(s)
Laundry Location Electric Dryer Hookup,Washer Hookup
Heating Heat Pump
Cooling Ceiling Fan(s), Heat Pump
Flooring Luxury Vinyl
Window Features Double Pane Windows
Appliance Built-In Electric Oven, Dishwasher, Microwave, Refrigerator
Heat Source Heat Pump
Laundry Electric Dryer Hookup, Washer Hookup
Exterior
Garage Gravel
Roof Type Shingle
Topography Level, Rolling Slope, Sloped
Porch Back, Deck, Front Porch
Parking Type Gravel
Building
Entry Level One
Sewer Septic Tank
Water Public
Architectural Style Cottage
Structure Type Vinyl Siding
New Construction No
Schools
Elementary Schools West View
Middle Schools West View
High Schools David Crockett
Others
Senior Community No
Tax ID 074 108.01
Acceptable Financing Cash, Conventional, FHA, VA Loan
Listing Terms Cash, Conventional, FHA, VA Loan
Read Less Info
Want to know what your home might be worth? Contact us for a FREE valuation!

Our team is ready to help you sell your home for the highest possible price ASAP
Bought with Courtney Shaw • REMAX Checkmate, Inc. Realtors

"My job is to find and attract mastery-based agents to the office, protect the culture, and make sure everyone is happy! "






