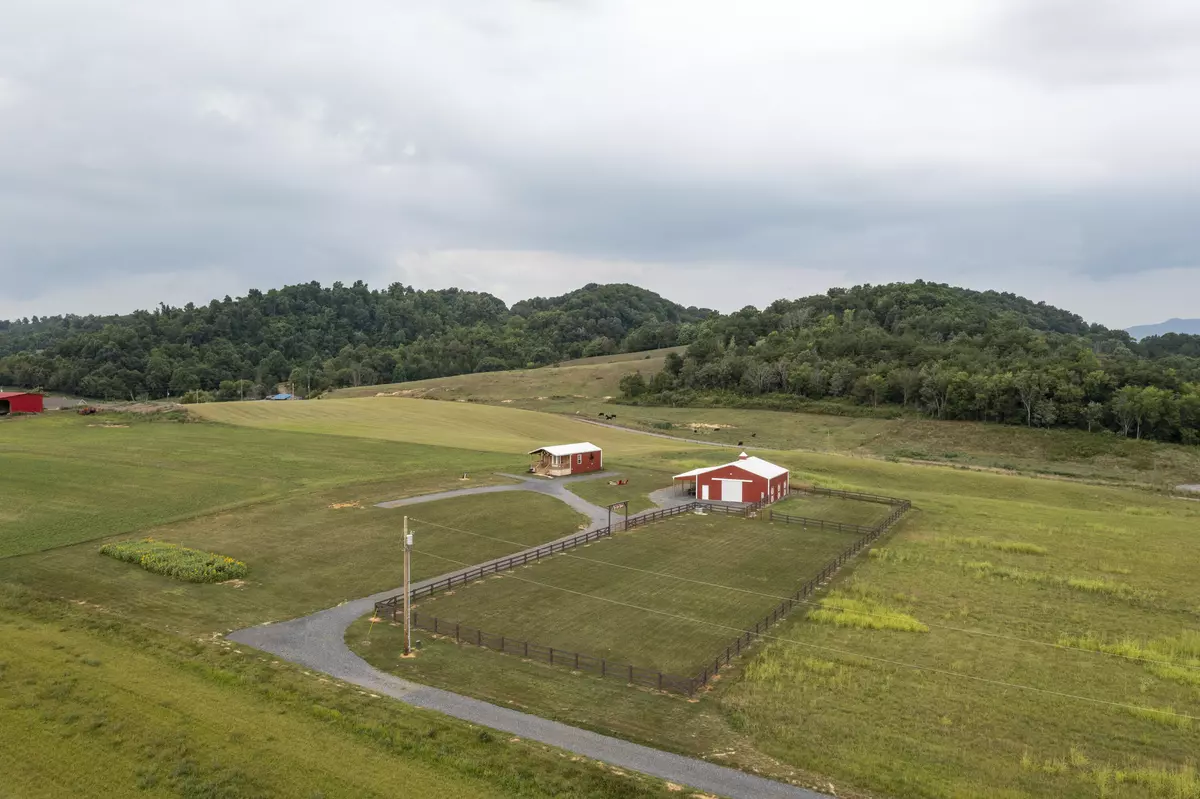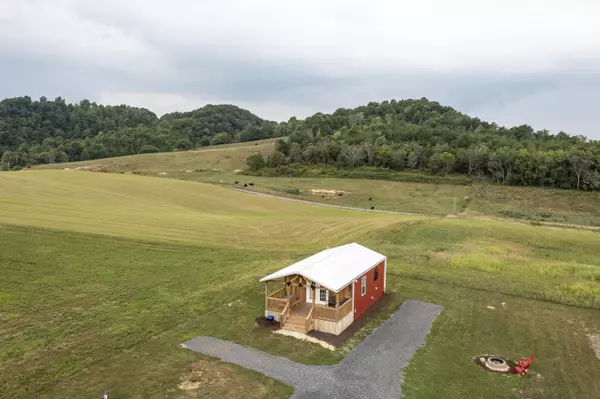$500,000
$500,000
For more information regarding the value of a property, please contact us for a free consultation.
1 Bed
1 Bath
560 SqFt
SOLD DATE : 10/25/2023
Key Details
Sold Price $500,000
Property Type Single Family Home
Sub Type Single Family Residence
Listing Status Sold
Purchase Type For Sale
Square Footage 560 sqft
Price per Sqft $892
Subdivision Not In Subdivision
MLS Listing ID 9957869
Sold Date 10/25/23
Style Bungalow,Ranch
Bedrooms 1
Full Baths 1
HOA Y/N No
Total Fin. Sqft 560
Originating Board Tennessee/Virginia Regional MLS
Year Built 2021
Lot Size 15.200 Acres
Acres 15.2
Lot Dimensions 15.2 acres
Property Description
Welcome to Ellie Kate Ranch - a beautiful 15.2-acre farm with breathtaking views of the mountains and rolling pastureland. This amazing property includes the adorable bunkhouse with 1-bedroom, full bath, kitchen, living room, dining area and covered front porch; 20x20 utility building with garage door, 48x36 metal barn with 3 horse stalls and corral fencing. Most of the property is pastureland for growing hay with a large sunflower patch/garden area. There are multiple building sites for your dream home with panoramic views. Other highlights are: connected to public water, underground utilities, RV hook-up with 50 amp service, connected to Brightridge high speed fiber optic internet service, eligible for Greenbelt tax savings, decks are built using pressure treated lumber and the corral fence is made of pressure treated poplar and sealed with stain. Great location, only 15 minutes from Downtown Historic Jonesborough, 20 minutes from Greenville, 30 minutes from Johnson City and easy access to both I-26 and I-81. See aerial video @ https://youtu.be/k3BonjueeBY.
Location
State TN
County Washington
Community Not In Subdivision
Area 15.2
Zoning A
Direction From I-26W take exit 13 for TN-75 S/Suncrest Dr towards Daniel Boone High School/Sulphur Springs, turn right onto TN-81, Continue straight onto Glendale Rd/Pleasant Grove Rd, turn Slight right onto Glendale Rd, turn right onto Ducktown Rd, property will be on your left.
Rooms
Other Rooms Stable(s), Barn(s), Outbuilding, Storage
Basement Crawl Space
Primary Bedroom Level First
Interior
Interior Features Primary Downstairs, Eat-in Kitchen, Kitchen/Dining Combo, Open Floorplan, Shower Only
Heating Electric, Electric
Cooling Ceiling Fan(s), Central Air, Wall Unit(s)
Flooring Luxury Vinyl
Fireplace No
Window Features Double Pane Windows,Window Treatments
Appliance Dryer, Electric Range, Refrigerator, Washer
Heat Source Electric
Laundry Electric Dryer Hookup, Washer Hookup
Exterior
Exterior Feature Garden, Pasture, See Remarks
Parking Features RV Access/Parking, Deeded, Driveway, Parking Pad
Utilities Available Cable Connected
Amenities Available Landscaping
View Mountain(s)
Roof Type Metal
Topography Cleared, Level, Pasture, Rolling Slope
Porch Covered, Front Porch
Building
Entry Level One
Foundation Pillar/Post/Pier
Sewer Septic Tank
Water Public
Architectural Style Bungalow, Ranch
Structure Type Aluminum Siding,Frame
New Construction No
Schools
Elementary Schools Chuckey
Middle Schools Chuckey Doak
High Schools Chuckey Doak
Others
Senior Community No
Tax ID 040 022.01
Acceptable Financing Cash, Conventional
Listing Terms Cash, Conventional
Read Less Info
Want to know what your home might be worth? Contact us for a FREE valuation!

Our team is ready to help you sell your home for the highest possible price ASAP
Bought with Michael McNeese • Century 21 Legacy - Greeneville

"My job is to find and attract mastery-based agents to the office, protect the culture, and make sure everyone is happy! "






