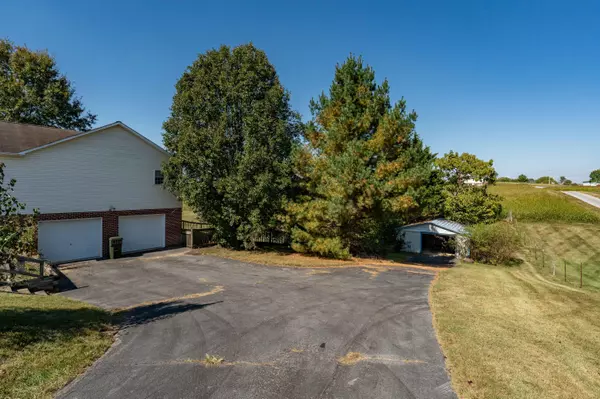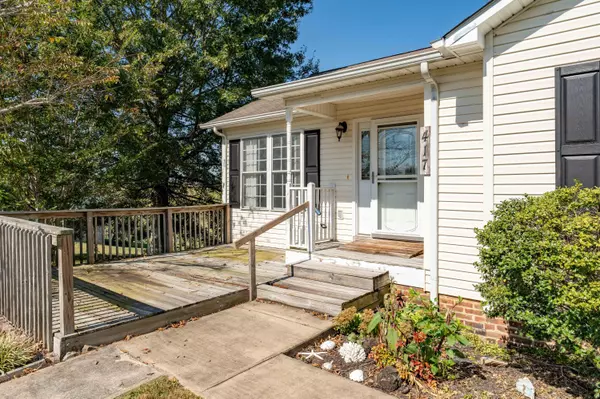$250,000
$250,000
For more information regarding the value of a property, please contact us for a free consultation.
3 Beds
2 Baths
1,316 SqFt
SOLD DATE : 11/17/2023
Key Details
Sold Price $250,000
Property Type Single Family Home
Sub Type Single Family Residence
Listing Status Sold
Purchase Type For Sale
Square Footage 1,316 sqft
Price per Sqft $189
Subdivision Unknown
MLS Listing ID 9958099
Sold Date 11/17/23
Style Raised Ranch
Bedrooms 3
Full Baths 2
HOA Y/N No
Total Fin. Sqft 1316
Originating Board Tennessee/Virginia Regional MLS
Year Built 2000
Lot Size 0.720 Acres
Acres 0.72
Lot Dimensions 158.15 X 200 IRR
Property Description
Welcome to this incredible fixer-upper home with immense potential for renovation and customization, all at a price that's too good to pass up! This raised ranch-style home boasts 3 spacious bedrooms and 2 full baths on the main level, offering a comfortable living space that's ready for your personal touch. The expansive, unfinished basement offers plenty of room to craft an additional living area ideal for a den, bonus room, office, and more.
The main level of the house features a large living room with high ceilings, generously sized bedrooms, including a primary bedroom with a large walk-in closet. Plus, the laundry room is located on the main level for added convenience.
Sitting on a sizable .72 acre lot in the county, you'll enjoy the privacy of having no neighbors directly behind you, and you'll be treated to some beautiful country views. The spacious backyard, which is partially fenced in, offers endless possibilities for outdoor activities, gardening, or simply enjoying the fresh air.
For those who appreciate storage space and working on DIY projects, you'll be pleased to find an oversized 2-car attached garage and a metal building on the property.
If you've been searching for a fixer-upper with great potential, a spacious interior, and a generous lot in a serene county setting, this home is an ideal choice. Don't miss out on the chance to make this house your own and transform it into your dream home. Home is being sold as-is.
Location
State TN
County Washington
Community Unknown
Area 0.72
Zoning Residential
Direction I-26 West, Exit 17, and keep left toward SR-354, Right onto Highland Church Rd, Left onto Hairetown Rd, Left onto Leesburg Rd, Right onto Don Carson Rd, Home is on right, See For Sale sign
Rooms
Other Rooms Shed(s)
Ensuite Laundry Electric Dryer Hookup, Washer Hookup
Interior
Laundry Location Electric Dryer Hookup,Washer Hookup
Heating Central, Electric, Heat Pump, Electric
Cooling Central Air, Heat Pump
Flooring Carpet, Laminate
Fireplace No
Window Features Insulated Windows
Appliance Dishwasher, Electric Range, Refrigerator
Heat Source Central, Electric, Heat Pump
Laundry Electric Dryer Hookup, Washer Hookup
Exterior
Garage Attached
Garage Spaces 2.0
Roof Type Asphalt
Topography Rolling Slope
Porch Back, Deck, Front Porch
Parking Type Attached
Total Parking Spaces 2
Building
Sewer Septic Tank
Water At Road
Architectural Style Raised Ranch
Structure Type Brick,Vinyl Siding
New Construction No
Schools
Elementary Schools Grandview
Middle Schools Grandview
High Schools David Crockett
Others
Senior Community No
Tax ID 058 029.09
Acceptable Financing Cash, Conventional
Listing Terms Cash, Conventional
Read Less Info
Want to know what your home might be worth? Contact us for a FREE valuation!

Our team is ready to help you sell your home for the highest possible price ASAP
Bought with Matt Fleenor • Greater Impact Realty Jonesborough

"My job is to find and attract mastery-based agents to the office, protect the culture, and make sure everyone is happy! "






