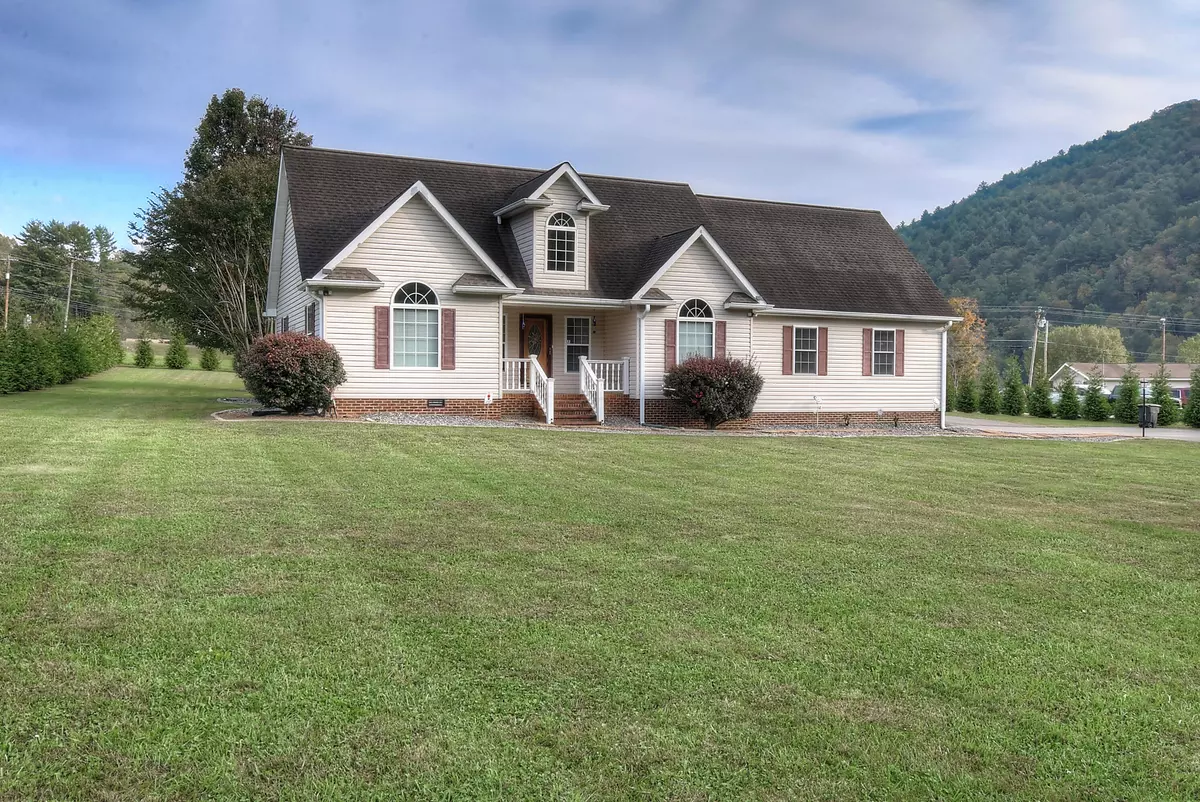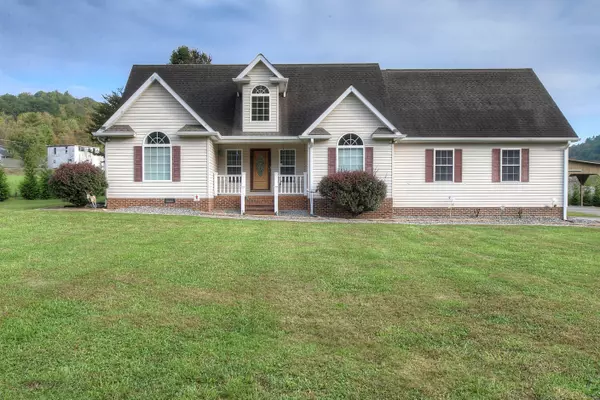$425,000
$450,000
5.6%For more information regarding the value of a property, please contact us for a free consultation.
4 Beds
2 Baths
2,271 SqFt
SOLD DATE : 11/21/2023
Key Details
Sold Price $425,000
Property Type Single Family Home
Sub Type Single Family Residence
Listing Status Sold
Purchase Type For Sale
Square Footage 2,271 sqft
Price per Sqft $187
Subdivision Not In Subdivision
MLS Listing ID 9958002
Sold Date 11/21/23
Style Cape Cod
Bedrooms 4
Full Baths 2
HOA Y/N No
Total Fin. Sqft 2271
Originating Board Tennessee/Virginia Regional MLS
Year Built 2005
Lot Size 0.970 Acres
Acres 0.97
Lot Dimensions 42,253
Property Description
Situated on almost an acre, this extremely well-kept Cape Cod-style home sits on a private level lot just minutes away from Watauga Lake. This 4 bedroom 2 bath property boasts beautiful hardwood flooring throughout, along with vaulted ceilings and oversized windows for an abundance of natural light. The kitchen has custom dark cabinetry along with stainless appliances and a breakfast nook. The living room is nice-sized, featuring a gas fireplace and an exit to the large back deck. The Primary bedroom is oversized and features a large ensuite bath with double vanities. The walk-in closet has ample space and also hosts the washer and dryer, which convey with the home. Both secondary bedrooms are spacious and share a hallway bath. Upstairs you will find the 4th bedroom which could easily be utilized as a den. Leading off this room is another bonus room perfect for a home office or craft room. This home has substantial storage with the bonus floored attic space and attached, two-car garage. This property also includes a 36x44 barn with electricity, perfect for storing your boat or extra vehicles. A home that has been this well-maintained with so many amenities is a rare find in today's market! All information and square footage are subject to buyer verification.
Location
State TN
County Johnson
Community Not In Subdivision
Area 0.97
Zoning Residential
Direction Traveling Highway 67 West, make a slight right onto Doeville Road. Just past the Dollar General. Home on left. See sign.
Rooms
Other Rooms Barn(s), Shed(s)
Basement Crawl Space
Interior
Interior Features Primary Downstairs, Pantry, Security System, Smoke Detector(s), Tile Counters, Walk-In Closet(s)
Heating Fireplace(s), Heat Pump, Propane
Cooling Ceiling Fan(s), Central Air
Flooring Hardwood
Fireplaces Number 1
Fireplaces Type Gas Log, Living Room
Fireplace Yes
Window Features Double Pane Windows,Window Treatments
Appliance Dishwasher, Dryer, Electric Range, Microwave, Refrigerator, Washer
Heat Source Fireplace(s), Heat Pump, Propane
Laundry Electric Dryer Hookup, Washer Hookup
Exterior
Parking Features Driveway, Asphalt, Attached, Garage Door Opener
Garage Spaces 2.0
Utilities Available Cable Available
Amenities Available Landscaping
View Mountain(s)
Roof Type Shingle
Topography Cleared, Level
Porch Back, Deck, Front Porch
Total Parking Spaces 2
Building
Foundation Block
Sewer Septic Tank
Water Public
Architectural Style Cape Cod
Structure Type Brick,Vinyl Siding
New Construction No
Schools
Elementary Schools Doe
Middle Schools Johnson Co
High Schools Johnson Co
Others
Senior Community No
Tax ID 074 005.01
Acceptable Financing Cash, Conventional, FHA, VA Loan
Listing Terms Cash, Conventional, FHA, VA Loan
Read Less Info
Want to know what your home might be worth? Contact us for a FREE valuation!

Our team is ready to help you sell your home for the highest possible price ASAP
Bought with Ashley Eastridge • Collins & Co. Realtors & Auctioneers
"My job is to find and attract mastery-based agents to the office, protect the culture, and make sure everyone is happy! "






