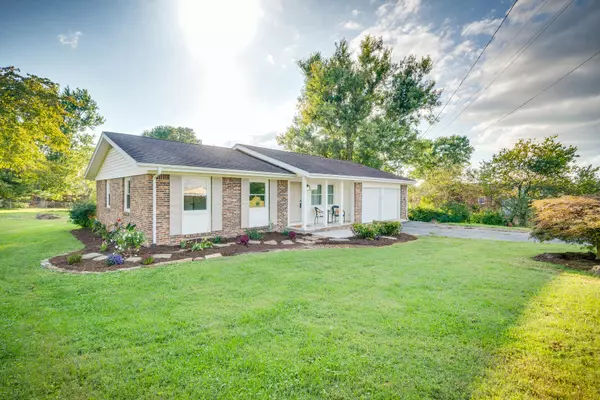$300,000
$299,900
For more information regarding the value of a property, please contact us for a free consultation.
3 Beds
2 Baths
1,340 SqFt
SOLD DATE : 10/11/2023
Key Details
Sold Price $300,000
Property Type Single Family Home
Sub Type Single Family Residence
Listing Status Sold
Purchase Type For Sale
Square Footage 1,340 sqft
Price per Sqft $223
Subdivision Heritage Hills
MLS Listing ID 9956868
Sold Date 10/11/23
Style Ranch
Bedrooms 3
Full Baths 2
HOA Y/N No
Total Fin. Sqft 1340
Originating Board Tennessee/Virginia Regional MLS
Year Built 1970
Lot Size 0.460 Acres
Acres 0.46
Lot Dimensions 99 x 174 IRR
Property Description
***MULTIPLE OFFER SITUATION. SELLER IS ASKING FOR HIGHEST AND BEST BY 4PM ON SATURDAY 9/16***Newly renovated listing in Gray! This one-level 3 bedroom / 2 bathroom home has it all! The large living room is open to the dining area and kitchen, with its new cabinetry, open shelving, tiled backsplash, and stainless steel appliances. Off the rear of the home is a sunroom that can be used as a den or additional sitting room for bonus space. Down the hall you'll find the primary bedroom with an ensuite full bathroom and ample closet space. In addition are 2 more bedrooms and a hallway bath. Attached is a 2-car garage which accesses the utility room and the kitchen for your convenience. Enjoy the oversized deck that overlooks nearly ½ an acre. The home sits on a level lot in a great location in Gray but practically in Johnson City! This means you'll have easy accessibility to JC without the city taxes! This one will not last long, so schedule your showing today!
Location
State TN
County Washington
Community Heritage Hills
Area 0.46
Zoning Res
Direction From Johnson City, head north on TN-36 N / N Roan St. Turn right onto Heritage Rd and left on Rosewood Cir. The property will be on the left.
Rooms
Other Rooms Shed(s)
Basement Dirt Floor
Interior
Interior Features Primary Downstairs
Heating Heat Pump
Cooling Heat Pump
Flooring Carpet, Luxury Vinyl, Tile
Appliance Dishwasher, Electric Range, Microwave, Refrigerator
Heat Source Heat Pump
Exterior
Garage Attached
Garage Spaces 2.0
Roof Type Shingle
Topography Level
Porch Back, Deck
Parking Type Attached
Total Parking Spaces 2
Building
Entry Level One
Foundation Block
Sewer Septic Tank
Water Public
Architectural Style Ranch
Structure Type Vinyl Siding
New Construction No
Schools
Elementary Schools Boones Creek
Middle Schools Boones Creek
High Schools Daniel Boone
Others
Senior Community No
Tax ID 013o A 004.00
Acceptable Financing Cash, Conventional, FHA, THDA, VA Loan
Listing Terms Cash, Conventional, FHA, THDA, VA Loan
Read Less Info
Want to know what your home might be worth? Contact us for a FREE valuation!

Our team is ready to help you sell your home for the highest possible price ASAP
Bought with Kelly Moran • HBX Realty of Keller Williams

"My job is to find and attract mastery-based agents to the office, protect the culture, and make sure everyone is happy! "






