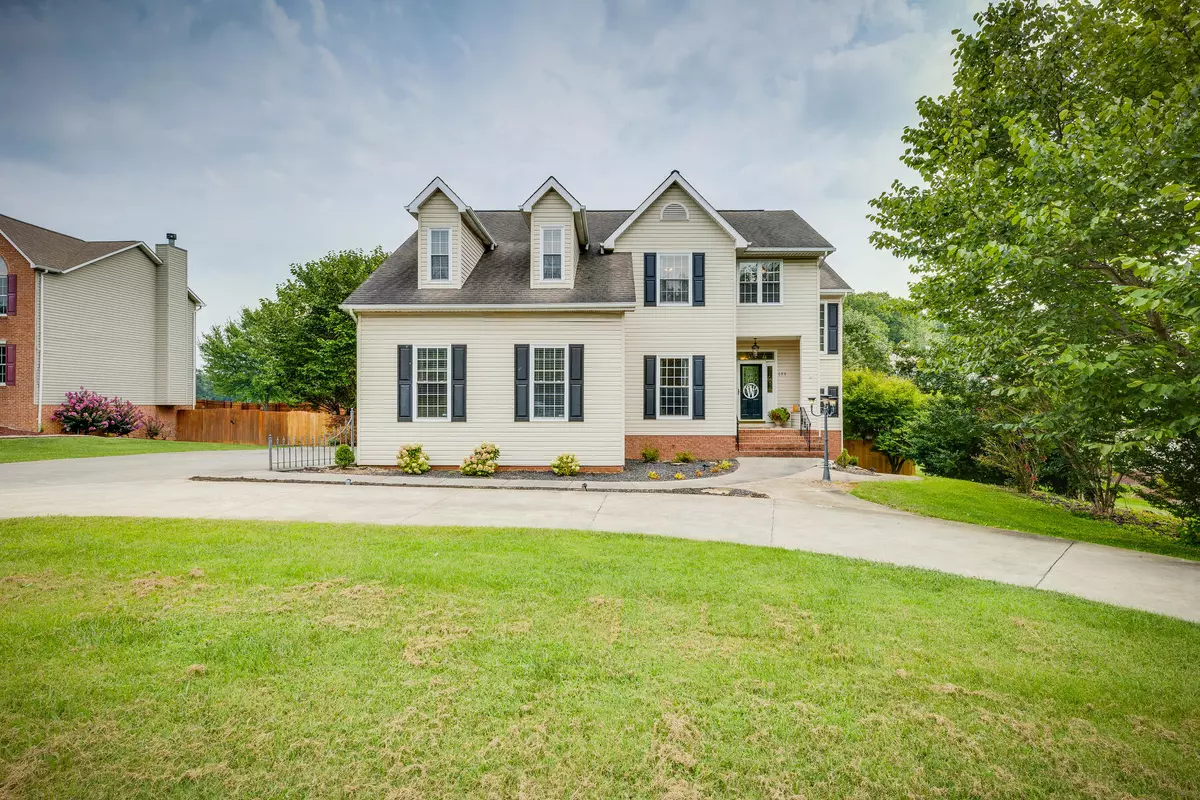$517,500
$525,000
1.4%For more information regarding the value of a property, please contact us for a free consultation.
4 Beds
3 Baths
3,629 SqFt
SOLD DATE : 10/10/2023
Key Details
Sold Price $517,500
Property Type Single Family Home
Sub Type Single Family Residence
Listing Status Sold
Purchase Type For Sale
Square Footage 3,629 sqft
Price per Sqft $142
Subdivision Haskel Smith Heirs Lots
MLS Listing ID 9956048
Sold Date 10/10/23
Style Traditional
Bedrooms 4
Full Baths 2
Half Baths 1
HOA Y/N No
Total Fin. Sqft 3629
Originating Board Tennessee/Virginia Regional MLS
Year Built 2000
Lot Size 0.730 Acres
Acres 0.73
Lot Dimensions 100 X 333.78 IRR
Property Description
Welcome to your dream home that combines classic with modern comfort. This exceptional 4-bedroom, 2.5-bathroom gem is a true masterpiece, boasting a thoughtfully designed layout and a plethora of desirable features. Experience the ultimate convenience with a spacious primary bedroom suite located on the main floor. Indulge in relaxation and unwind after a long day in the jetted tub. Warm up this Fall next to a cozy fireplace in the living area and host special occasions as you gather in the formal dining room. Dive into the tranquility of your own in-ground salt pool, perfect for cooling off during hot summer days, hosting unforgettable poolside gatherings, or simply enjoying a refreshing swim at your leisure. Escape to your expansive backyard oasis, complete with a privacy fence that provides you with the seclusion you desire. This space offers limitless possibilities, from gardening and outdoor activities to hosting summer barbecues or creating a peaceful retreat. Arrive home in style with a beautifully concrete circular driveway that not only enhances the curb appeal of your property but also provides ample parking space for you and your guests. This home is designed for the entertainer!! For a showing at your convenience, contact a REALTOR® today!
Location
State TN
County Sullivan
Community Haskel Smith Heirs Lots
Area 0.73
Zoning RES
Direction From Johnson City, HWY 11E to Piney Flats, left on Allison Road. Approximately 1.4 miles. Home is on the right. See sign. (GPS Friendly)
Rooms
Other Rooms Outbuilding
Basement Garage Door, Partially Finished, Walk-Out Access, Workshop
Interior
Interior Features Primary Downstairs, Eat-in Kitchen, Pantry, Storm Door(s), Walk-In Closet(s)
Heating Fireplace(s), Heat Pump
Cooling Heat Pump
Flooring Carpet, Hardwood, Laminate, Tile
Fireplaces Number 1
Fireplaces Type Gas Log, Living Room
Fireplace Yes
Window Features Double Pane Windows
Appliance Dishwasher, Electric Range, Microwave, Refrigerator
Heat Source Fireplace(s), Heat Pump
Laundry Electric Dryer Hookup, Washer Hookup
Exterior
Parking Features Driveway, Attached, Circular Driveway, Concrete, Garage Door Opener
Garage Spaces 2.0
Pool In Ground
Utilities Available Cable Available
View Mountain(s)
Roof Type Asphalt,Shingle
Topography Level
Porch Back, Covered, Deck, Front Porch, Rear Patio
Total Parking Spaces 2
Building
Entry Level Two
Sewer Septic Tank
Water Public
Architectural Style Traditional
Structure Type Brick,Vinyl Siding
New Construction No
Schools
Elementary Schools Mary Hughes
Middle Schools East Middle
High Schools Sullivan East
Others
Senior Community No
Tax ID 124h A 009.00
Acceptable Financing Cash, Conventional
Listing Terms Cash, Conventional
Read Less Info
Want to know what your home might be worth? Contact us for a FREE valuation!

Our team is ready to help you sell your home for the highest possible price ASAP
Bought with Amy Utsman • REMAX Results Bristol
"My job is to find and attract mastery-based agents to the office, protect the culture, and make sure everyone is happy! "






