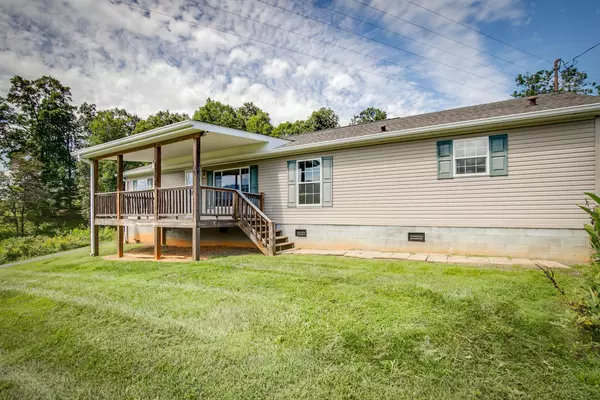$263,000
$265,000
0.8%For more information regarding the value of a property, please contact us for a free consultation.
3 Beds
2 Baths
1,620 SqFt
SOLD DATE : 10/10/2023
Key Details
Sold Price $263,000
Property Type Single Family Home
Sub Type Single Family Residence
Listing Status Sold
Purchase Type For Sale
Square Footage 1,620 sqft
Price per Sqft $162
Subdivision Not In Subdivision
MLS Listing ID 9956506
Sold Date 10/10/23
Style Traditional
Bedrooms 3
Full Baths 2
HOA Y/N No
Total Fin. Sqft 1620
Originating Board Tennessee/Virginia Regional MLS
Year Built 2006
Lot Size 5.800 Acres
Acres 5.8
Lot Dimensions 5.8 acres
Property Description
Welcome to 3386 Cherokee Rd, located in the charming city of Jonesborough, TN. This beautiful home offers a comfortable and spacious living environment with 3 bedrooms and 2 baths. Spanning over 1,620 square feet on 5.8 acres, this property provides ample space for relaxation and enjoyment. The large kitchen is perfect for those who love to cook or entertain guests, providing plenty of counter space and storage options. Prepare delicious meals while enjoying the breathtaking mountain views visible from the kitchen windows. The open floor plan creates a seamless flow throughout the home, allowing natural light to fill every room. The peaceful surroundings offer tranquility and privacy, making it an ideal retreat from the hustle and bustle of everyday life. Fully fenced front yard is ready for kids or pets to play! Off of the back deck is a hot tub that conveys and a garage/workshop with electricity. Convenient location, within 10 minutes to JCMC, VA Hospital, and ETSU. Buyer or buyer's agent to verify all info. *Adjacent property at 3380 has a home and 7 acres that will be going on the market also.*
Location
State TN
County Washington
Community Not In Subdivision
Area 5.8
Zoning Residential
Direction From JC, take Hwy 67 W/Cherokee Rd, property on the right. GPS friendly.
Rooms
Other Rooms Shed(s)
Basement Crawl Space
Ensuite Laundry Electric Dryer Hookup, Washer Hookup
Interior
Interior Features Kitchen Island, Kitchen/Dining Combo, Laminate Counters, Open Floorplan, Soaking Tub, Walk-In Closet(s)
Laundry Location Electric Dryer Hookup,Washer Hookup
Heating Heat Pump
Cooling Heat Pump
Flooring Vinyl
Fireplaces Number 1
Fireplaces Type Living Room, Wood Burning Stove
Fireplace Yes
Window Features Double Pane Windows
Appliance Dishwasher, Electric Range, Microwave, Refrigerator
Heat Source Heat Pump
Laundry Electric Dryer Hookup, Washer Hookup
Exterior
View Mountain(s)
Roof Type Shingle
Topography Level, Sloped
Porch Back, Covered, Deck, Front Porch
Building
Entry Level One
Sewer Septic Tank
Water Public
Architectural Style Traditional
Structure Type Vinyl Siding
New Construction No
Schools
Elementary Schools Lamar
Middle Schools Lamar
High Schools David Crockett
Others
Senior Community No
Tax ID 069 117.12
Acceptable Financing Cash, Conventional, USDA Loan
Listing Terms Cash, Conventional, USDA Loan
Read Less Info
Want to know what your home might be worth? Contact us for a FREE valuation!

Our team is ready to help you sell your home for the highest possible price ASAP
Bought with Sarah Powers Parker • Property Executives Johnson City

"My job is to find and attract mastery-based agents to the office, protect the culture, and make sure everyone is happy! "






