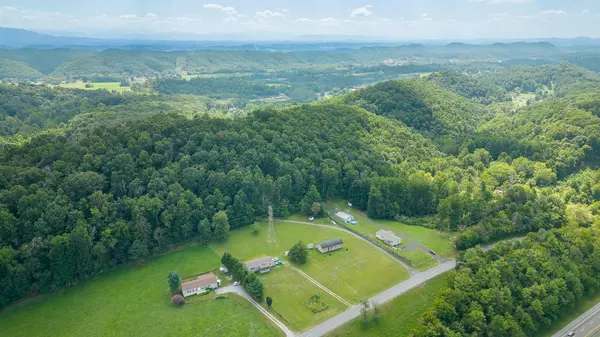$350,000
$375,000
6.7%For more information regarding the value of a property, please contact us for a free consultation.
3 Beds
2 Baths
1,568 SqFt
SOLD DATE : 10/13/2023
Key Details
Sold Price $350,000
Property Type Single Family Home
Sub Type Single Family Residence
Listing Status Sold
Purchase Type For Sale
Square Footage 1,568 sqft
Price per Sqft $223
Subdivision Not In Subdivision
MLS Listing ID 9956443
Sold Date 10/13/23
Bedrooms 3
Full Baths 2
HOA Y/N No
Total Fin. Sqft 1568
Originating Board Tennessee/Virginia Regional MLS
Year Built 2019
Lot Size 9.100 Acres
Acres 9.1
Lot Dimensions 9.1+/- acres
Property Description
Lovely home setting on 9.1 private acres. This is a Custom built 2019 Clayton home with lots of upgrades. This home features three bedroom, two bath, crown molding, large kitchen island, formal living room, and large great room, open floor plan, front covered deck and back deck, (back deck is handicap accessible). The 30 x 40 detached garage/workshop has two garage doors. The home is on public water but has a well on the property. Which would be great to hook to you large detached Garage. You will also find an above ground pool, a Well house and storage shed, 2 addition Separate electric meters, and 2 additional septic. With this endless possibilities. Your home and your business in one place. Or bring another family member to live with you on your nine private acres. You'll see lots of wildlife, turkey, deer and more. Part of the land is wooded great for hunting. This is definitely not a drive-by. Home is located just 7 minutes to the Pinnacle for shopping, 10 minutes from the Hard Rock Hotel & Casino and the Bristol Motor Speedway. Call your favorite realtor today for your private showing. Buyers to verify all information,
Location
State TN
County Sullivan
Community Not In Subdivision
Area 9.1
Zoning R3 & Commercial
Direction From Blountville Take by-pass Masengill Road, Home on Right see sign.
Rooms
Other Rooms Shed(s)
Interior
Interior Features Handicap Modified, Kitchen Island, Laminate Counters, Open Floorplan, Walk-In Closet(s)
Heating Central, Heat Pump
Cooling Ceiling Fan(s), Central Air
Flooring Carpet, Laminate, Luxury Vinyl
Fireplaces Number 1
Fireplaces Type Great Room
Fireplace Yes
Window Features Double Pane Windows
Appliance Dishwasher, Range, Refrigerator
Heat Source Central, Heat Pump
Exterior
Exterior Feature Garden
Garage Deeded, Detached, Garage Door Opener, Parking Pad
Garage Spaces 4.0
Pool Above Ground
Amenities Available Landscaping
Roof Type Shingle
Topography Level, Part Wooded, Rolling Slope
Porch Covered, Deck
Parking Type Deeded, Detached, Garage Door Opener, Parking Pad
Total Parking Spaces 4
Building
Entry Level One
Foundation Block
Sewer Septic Tank
Water Public, Well
Structure Type Block,Vinyl Siding,Other
New Construction No
Schools
Elementary Schools Holston
Middle Schools Sullivan Central Middle
High Schools West Ridge
Others
Senior Community No
Tax ID 035 140.00
Acceptable Financing Cash, Conventional, FHA, VA Loan
Listing Terms Cash, Conventional, FHA, VA Loan
Read Less Info
Want to know what your home might be worth? Contact us for a FREE valuation!

Our team is ready to help you sell your home for the highest possible price ASAP
Bought with Melanie Trinkle • KW Kingsport

"My job is to find and attract mastery-based agents to the office, protect the culture, and make sure everyone is happy! "






