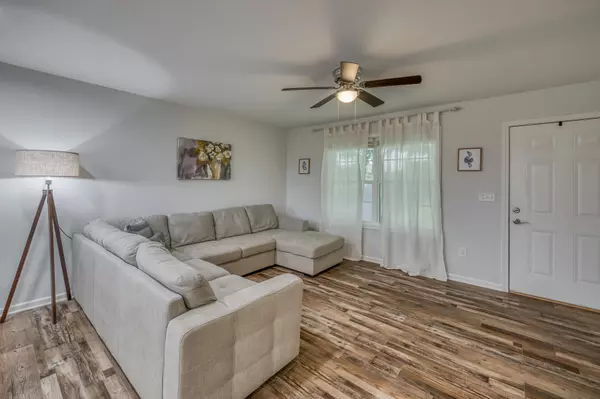$310,000
$310,000
For more information regarding the value of a property, please contact us for a free consultation.
3 Beds
2 Baths
1,200 SqFt
SOLD DATE : 10/12/2023
Key Details
Sold Price $310,000
Property Type Single Family Home
Sub Type Single Family Residence
Listing Status Sold
Purchase Type For Sale
Square Footage 1,200 sqft
Price per Sqft $258
Subdivision Sunset Valley
MLS Listing ID 9955137
Sold Date 10/12/23
Style Ranch
Bedrooms 3
Full Baths 2
HOA Y/N No
Total Fin. Sqft 1200
Originating Board Tennessee/Virginia Regional MLS
Year Built 2021
Lot Size 0.840 Acres
Acres 0.84
Property Description
***Multiple Offers: Highest and Best Due by Sunday August 6th at 8pm***
Stunning, like NEW construction home!! Step inside this one level ranch home in the ever peaceful Fall Branch community. This home has an open, inviting floor plan and large lot. The kitchen boasts white shaker style cabinetry, stainless steel appliances, modern black pulls and granite counters. Down the hall, walk in the master suite fit to accommodate a king size bed. Your master bath features a double vanity sink, walk in shower, and linen closet. The laundry is conveniently located right outside the master along with two bedrooms and additional full bathroom.
Whether you prefer to enjoy your morning coffee on the covered front porch, admire breathtaking sunsets from the back deck, or stretch your legs in the large & flat back yard, this home can deliver it all! Located in a quiet community just minutes away from interstate 81. Schedule your showing today!
***ALL information provided is reliable, not guaranteed. Buyer/Buyer's Agent to verify.
Location
State TN
County Washington
Community Sunset Valley
Area 0.84
Zoning residential
Direction From Fordtown Road- Sharp right onto Harmony Rd 2.6 mi Turn right onto Painter Rd 1.5 mi Turn left to stay on Painter Rd 0.8 mi Turn right to stay on Painter Rd Destination will be on the right
Rooms
Basement Crawl Space
Ensuite Laundry Electric Dryer Hookup, Washer Hookup
Interior
Interior Features Granite Counters, Open Floorplan, Pantry, Smoke Detector(s)
Laundry Location Electric Dryer Hookup,Washer Hookup
Heating Heat Pump
Cooling Heat Pump
Flooring Luxury Vinyl
Window Features Double Pane Windows
Appliance Dishwasher, Electric Range, Microwave
Heat Source Heat Pump
Laundry Electric Dryer Hookup, Washer Hookup
Exterior
Garage Spaces 1.0
Roof Type Shingle
Topography Level, Rolling Slope
Porch Back, Front Porch
Total Parking Spaces 1
Building
Entry Level One
Foundation Block
Sewer Septic Tank
Water Public
Architectural Style Ranch
Structure Type Vinyl Siding
New Construction No
Schools
Elementary Schools Fall Branch
Middle Schools Fall Branch
High Schools Daniel Boone
Others
Senior Community No
Tax ID 025l A 002.00
Acceptable Financing Cash, Conventional, FHA, THDA, USDA Loan, VA Loan
Listing Terms Cash, Conventional, FHA, THDA, USDA Loan, VA Loan
Read Less Info
Want to know what your home might be worth? Contact us for a FREE valuation!

Our team is ready to help you sell your home for the highest possible price ASAP
Bought with Becky Glover • Signature Properties Kpt

"My job is to find and attract mastery-based agents to the office, protect the culture, and make sure everyone is happy! "






