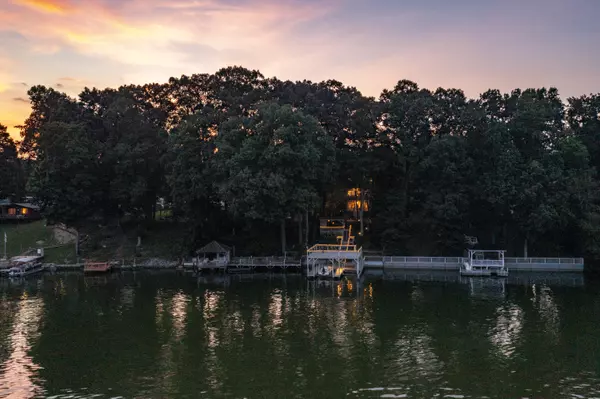$888,900
$899,900
1.2%For more information regarding the value of a property, please contact us for a free consultation.
3 Beds
4 Baths
3,353 SqFt
SOLD DATE : 10/12/2023
Key Details
Sold Price $888,900
Property Type Single Family Home
Sub Type Single Family Residence
Listing Status Sold
Purchase Type For Sale
Square Footage 3,353 sqft
Price per Sqft $265
Subdivision Not In Subdivision
MLS Listing ID 9955209
Sold Date 10/12/23
Style Traditional,Other,See Remarks
Bedrooms 3
Full Baths 4
HOA Y/N No
Total Fin. Sqft 3353
Originating Board Tennessee/Virginia Regional MLS
Year Built 1997
Lot Size 1.110 Acres
Acres 1.11
Lot Dimensions 52 X 968 IRR
Property Description
Unbelieveable Price Drop HERE IT IS - EXACTLY WHAT YOU HAVE BEEN DREAMING OF....
BEAUTIFUL Lake FRONT Home in the
most desirable location. Main Channel Boone Lake , minutes to anywhere in Johnson City you want to go. A True Southern Charmer.
Immaculate 3 Bedroom, 4 Bath Charleston style house sits on just over an acre with your private driveway/path to peaceful living. Nice yard space to garden or play.
Enter with OPEN FLOOR PLAN, hardwood floors.,Large Kitchen with Quartz counters, Kitchen Island and plenty of cabinets . Dining Area defined with traditional columns. Step down into the Great room with Fireplace and built in shelving. Wall of windows and doors open to the deck and Lake views. Perfect place for you and all your family and friends. Main level also features a nice size bedroom with Hall full bath - tub/shower.
Upstairs you will find the same nice size guest 2nd bedroom with full bath, tub/shower. Opposite end will find a bonus room for an office or hobby room, then the Primary suite, large walk-in closet dressing room, Luxury bath with jetted tub, 2 sinks and separate shower, privacy knee wall at toilet. Primary bedroom with windows and doors out to a private balcony, looking at the lake with a canopy of relaxing trees surrounding you for privacy and peace.
Lower-level features tile flooring, a bonus room /flex room for anything you desire, play space, spill over for more guests ..etc... Laundry with another full bath -shower. Additional storage room. Nice size den with fireplace and room for game table, going out these doors to your outdoor patio space looking at the lake and then on to the deck and 2 covered boat slips with lifts. Everything you need here. Lower level also has the one car garage space. You have a covered carport to hold 2 more cars or toys and boat trailers, etc...
An Additional Storage Shed/ Workshop with heat and air as well.
All information herein deemed reliable but subject to Buyer verificati
Location
State TN
County Sullivan
Community Not In Subdivision
Area 1.11
Zoning Residential
Direction From Johnson City - Bristol Highway- Just Past Wing Deer Park and Fire Station, Cross Bridge, Left onto Wilmary Road, Left on Rangewood, Left on Lake Point . Follow to near end, See Scarbourgh House Sign and white picket fence on left. You have arrived 813 Lake Point Drive.
Rooms
Other Rooms Outbuilding, Shed(s), Storage
Primary Bedroom Level Third
Interior
Interior Features Built-in Features, Central Vacuum, Kitchen Island, Open Floorplan, Security System, Walk-In Closet(s), Whirlpool
Heating Electric, Heat Pump, Electric
Cooling Ceiling Fan(s), Heat Pump
Flooring Ceramic Tile, Hardwood
Fireplaces Number 1
Fireplaces Type Gas Log, Great Room, Recreation Room
Fireplace Yes
Window Features Insulated Windows
Appliance Dishwasher, Microwave, Range, Refrigerator
Heat Source Electric, Heat Pump
Laundry Electric Dryer Hookup, Washer Hookup
Exterior
Exterior Feature Balcony, Boathouse, Dock
Parking Features Asphalt, Attached, Carport, Concrete, Detached, Garage Door Opener
Garage Spaces 1.0
Carport Spaces 2
Amenities Available Landscaping
Waterfront Description Lake Front
View Water
Roof Type Metal
Topography Level, Sloped
Porch Back, Covered, Porch, Rear Patio
Total Parking Spaces 1
Building
Entry Level Three Or More
Foundation Slab
Sewer Septic Tank
Water Public
Architectural Style Traditional, Other, See Remarks
Structure Type Vinyl Siding
New Construction No
Schools
Elementary Schools Mary Hughes
Middle Schools East Middle
High Schools Sullivan East
Others
Senior Community No
Tax ID 139e A 037.00
Acceptable Financing Cash, Conventional, FHA
Listing Terms Cash, Conventional, FHA
Read Less Info
Want to know what your home might be worth? Contact us for a FREE valuation!

Our team is ready to help you sell your home for the highest possible price ASAP
Bought with Karen Stigall • Evans & Evans Real Estate
"My job is to find and attract mastery-based agents to the office, protect the culture, and make sure everyone is happy! "






