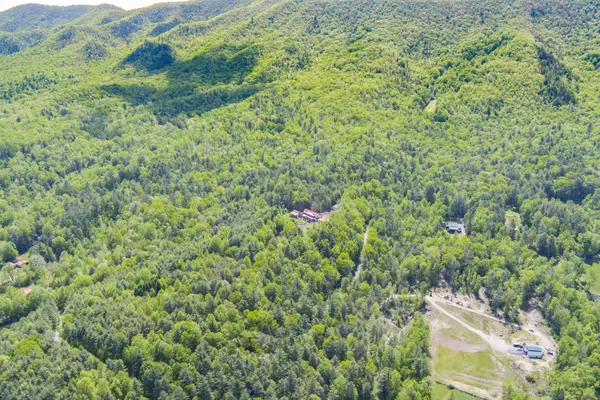$650,000
$757,000
14.1%For more information regarding the value of a property, please contact us for a free consultation.
8 Beds
6 Baths
2,034 SqFt
SOLD DATE : 10/12/2023
Key Details
Sold Price $650,000
Property Type Single Family Home
Sub Type Single Family Residence
Listing Status Sold
Purchase Type For Sale
Square Footage 2,034 sqft
Price per Sqft $319
Subdivision Not In Subdivision
MLS Listing ID 9950611
Sold Date 10/12/23
Style Historic
Bedrooms 8
Full Baths 6
HOA Y/N No
Total Fin. Sqft 2034
Originating Board Tennessee/Virginia Regional MLS
Year Built 1987
Lot Size 17.000 Acres
Acres 17.0
Lot Dimensions See Acres
Property Description
412 K & R Road was formerly the ''Blackwell's Farmhouse,'' and it is a truly unique property. This secluded 17 acres includes a 2 story, 4 bedroom, and 2 bathroom home on the residential side. Then a full restaurant, kitchen, theatre, and 4 additional bedroom suites with private bathroom on the commercial business side.
The home has many improvements throughout, including updated kitchen with kitchenaid appliances and newer cabinets featuring all the bells and whistles. This home has been recently renovated with several ADA updates downstairs and a newly renovated, bright bathroom upstairs.
Step through the backdoor of the farm house into the commercial business that has endless possibilities and income making potential. The commercial side has a full chefs kitchen and a furnished dining room with newly epoxied flooring. It also features striking pine vaulted ceilings as well as beautiful stone pillars throughout. Continuing down the hall there is opportunity for a banquet hall for smaller private events.
As you enter the wooden french doors you will be captivated by the possibilities of live entertainment in the theatre. It includes new light fixtures, a saloon, and a full stage with theatre lighting.
Lastly, upstairs just off the dining room you will find the 4 bedroom suites that would make a perfect B&B, bridal suite or general living quarters. These suites have been renovated into 4 private ensuite guest quarters. The rooms are in the first stage of mudding after drywall and they just need to be finished off by the future Buyer Note: The entire structure has a newer metal roof and gutters with leaf guard protection (2019) and a transferable yearly service.
BRING YOUR VISION, let 412 K & R Road make it your reality.
NO drivebys, schedule by appointment only
All information deemed reliable, Buyer's and/or Buyer's Agent to verify all information. Call your Realtor today for a private showing!
Location
State TN
County Johnson
Community Not In Subdivision
Area 17.0
Zoning None
Direction From I26 Take exit 24 towards Elizabethton, Merge onto US-321 N,Turn R onto US-19E S., Turn Left onto US-321, Turn R onto K & R Rd, Go straight until destination
Rooms
Other Rooms Gazebo, Outbuilding, Shed(s), Storage
Interior
Interior Features Primary Downstairs, Balcony, Bar, Eat-in Kitchen, Garden Tub, Kitchen Island, Remodeled, Restored, Security System, Smoke Detector(s), Soaking Tub, Solid Surface Counters, Storm Door(s), Utility Sink, Walk-In Closet(s), Wet Bar, Whirlpool, Wired for Sec Sys
Heating Heat Pump, Propane, Wood
Cooling Ceiling Fan(s), Heat Pump
Flooring Carpet, Ceramic Tile, Stone, Other
Fireplaces Type Brick, Gas Log, Great Room, Living Room, Stone, Wood Burning Stove
Equipment Satellite Dish
Fireplace Yes
Appliance Cooktop, Dishwasher, Double Oven, Down Draft, Dryer, Gas Range, Washer
Heat Source Heat Pump, Propane, Wood
Exterior
Exterior Feature Balcony
Garage Driveway, Asphalt, Carport, Circular Driveway, Parking Pad
Carport Spaces 2
Utilities Available Cable Connected
Amenities Available Landscaping
View Mountain(s)
Roof Type Metal
Topography Cleared, Level, Part Wooded, Rolling Slope, Sloped, Wooded
Porch Balcony, Covered, Enclosed, Front Porch, Glass Enclosed, Side Porch, Wrap Around
Parking Type Driveway, Asphalt, Carport, Circular Driveway, Parking Pad
Building
Entry Level Two
Foundation Slab
Sewer Septic Tank, See Remarks
Water At Road, Public, Well
Architectural Style Historic
Structure Type Masonite,Wood Siding
New Construction No
Schools
Elementary Schools Doe
Middle Schools Johnson Co
High Schools Johnson Co
Others
Senior Community No
Tax ID 060 046.04
Acceptable Financing Cash, Conventional
Listing Terms Cash, Conventional
Read Less Info
Want to know what your home might be worth? Contact us for a FREE valuation!

Our team is ready to help you sell your home for the highest possible price ASAP
Bought with Jeanna LaBossiere • Evans & Evans Real Estate

"My job is to find and attract mastery-based agents to the office, protect the culture, and make sure everyone is happy! "






