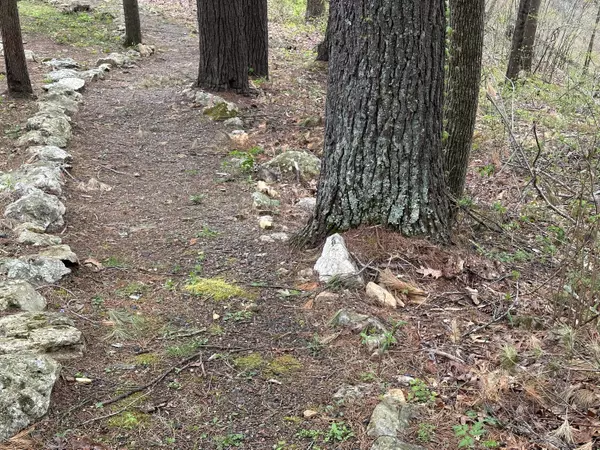$167,000
$195,000
14.4%For more information regarding the value of a property, please contact us for a free consultation.
3 Beds
2 Baths
1,440 SqFt
SOLD DATE : 10/10/2023
Key Details
Sold Price $167,000
Property Type Single Family Home
Sub Type Single Family Residence
Listing Status Sold
Purchase Type For Sale
Square Footage 1,440 sqft
Price per Sqft $115
Subdivision Hidden Wood Estates
MLS Listing ID 9950646
Sold Date 10/10/23
Bedrooms 3
Full Baths 2
HOA Y/N No
Total Fin. Sqft 1440
Originating Board Tennessee/Virginia Regional MLS
Year Built 1995
Lot Size 4.150 Acres
Acres 4.15
Lot Dimensions See Acres
Property Description
Very well kept double wide mobile home on 2 acres part wooded and part cleared with mountain views. This home offers a 12x12 bonus room currently being used for a playroom, a large gazebo perfect for taking in the beautiful mountain views and a 272' back deck. There is a large 22x25 two car garage and a outbuilding for extra storage. Offering easy access, landscaping, garden area and lots of trees for privacy including white oak, red oak, white pine and poplar. Mature timber on the property ready for harvesting. No state income tax and no state retirement income tax! Close to Doe Mountain Recreation Area for Atving, and dirt bike riding. Also near by is Damascus, Virginia for hiking and biking on seven trails including the Appalachian Trail and the Virginia Creeper Trail to name two. Watauga Lake is also close by for boating and fishing and only 15 minutes to the North Carolina State line. Bristol Motor Speedway is only 45 minutes away. Come and sit back in the gazebo and enjoy the beautiful mountains of Northeast Tennessee. Additional 2 acres available to purchase. Buyer/Buyer's Agent to verify all information.
Location
State TN
County Johnson
Community Hidden Wood Estates
Area 4.15
Zoning Residential
Direction From McDonalds travel South on US Hwy 421 for 2.4 miles. Turn left onto Rhea Road turn right onto Buckshot Lane the property will be on the left follow pointer signs and there is a sign at the property.
Rooms
Other Rooms Gazebo, Outbuilding, Storage
Ensuite Laundry Electric Dryer Hookup, Washer Hookup
Interior
Interior Features Kitchen Island, Open Floorplan, Smoke Detector(s), Walk-In Closet(s)
Laundry Location Electric Dryer Hookup,Washer Hookup
Heating Central, Fireplace(s)
Cooling Ceiling Fan(s)
Flooring Carpet, Ceramic Tile, Vinyl
Fireplaces Type Gas Log
Fireplace Yes
Window Features Double Pane Windows
Appliance Dishwasher, Electric Range, Microwave, Refrigerator
Heat Source Central, Fireplace(s)
Laundry Electric Dryer Hookup, Washer Hookup
Exterior
Garage Detached
Garage Spaces 2.0
Utilities Available Cable Connected
Amenities Available Landscaping
View Mountain(s)
Roof Type Metal
Topography Cleared, Part Wooded, Sloped
Porch Back, Deck
Parking Type Detached
Total Parking Spaces 2
Building
Entry Level One
Foundation Pillar/Post/Pier
Sewer Septic Tank
Water Public
Structure Type Vinyl Siding
New Construction No
Schools
Elementary Schools Roan Creek
Middle Schools Johnson Co
High Schools Johnson Co
Others
Senior Community No
Tax ID 055 195.00
Acceptable Financing Cash, Conventional
Listing Terms Cash, Conventional
Read Less Info
Want to know what your home might be worth? Contact us for a FREE valuation!

Our team is ready to help you sell your home for the highest possible price ASAP
Bought with Denise Robertson • KW Johnson City

"My job is to find and attract mastery-based agents to the office, protect the culture, and make sure everyone is happy! "






