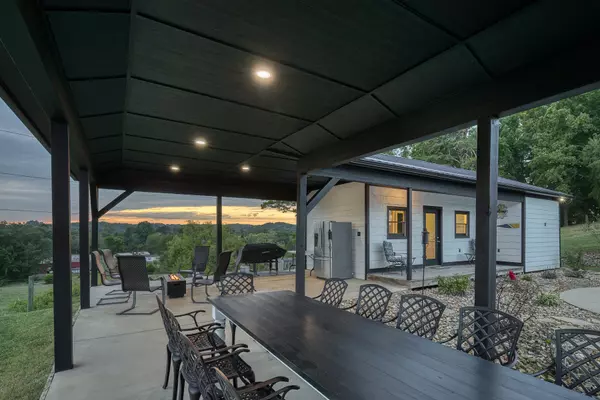$950,000
$975,000
2.6%For more information regarding the value of a property, please contact us for a free consultation.
4 Beds
4 Baths
4,240 SqFt
SOLD DATE : 10/13/2023
Key Details
Sold Price $950,000
Property Type Single Family Home
Sub Type Single Family Residence
Listing Status Sold
Purchase Type For Sale
Square Footage 4,240 sqft
Price per Sqft $224
Subdivision Not Listed
MLS Listing ID 9957486
Sold Date 10/13/23
Style A-Frame
Bedrooms 4
Full Baths 3
Half Baths 1
HOA Y/N No
Total Fin. Sqft 4240
Originating Board Tennessee/Virginia Regional MLS
Year Built 2013
Lot Size 5.420 Acres
Acres 5.42
Property Description
Welcome to your dream home! This stunning 4,240 square foot masterpiece is a true gem nestled on 5.42 acres of pristine land, offering breathtaking mountain views that will leave you in awe. As you approach this remarkable property, you'll immediately notice the meticulous attention to detail and craftsmanship that went into its construction. With a total of 38 windows and 8 exterior doors, natural light and fresh mountain air pour into every corner of this home. Step inside, and you'll discover an interior that's equally as impressive. Custom walnut cabinets and walnut interior doors throughout the home exude elegance and sophistication. The ceilings range from approximately 9 to 24 feet high, giving each room a spacious and open feel. Cozy up to one of the three fireplaces, each equipped with gas fire starters, creating a warm ambiance on those chilly mountain evenings. The stacked stone shower and tub in the master bathroom add a touch of rustic charm to the luxurious space. The gourmet kitchen boasts stainless steel appliances, making meal preparation a breeze. For added convenience, there's a central vacuum system to help keep your home spotless. For ultimate relaxation and recreation, you'll love the 18x38 heated saltwater mountain lake pool, complete with a 240 square foot pool house equipped with a mini-split heating and cooling system. The pool house also features a 6x20 porch, making it the ideal spot to unwind on sunny afternoons. Additionally, this property includes a 4-car detached garage, and multiple porches, perfect for outdoor entertaining. This home boasts comfort and convenience at its finest, with a whole-house humidifier on the heat pump to maintain a comfortable environment year-round. With its breathtaking mountain views, impeccable features, and spacious layout, this home is the epitome of luxury mountain living. All information to be verified by buyer/buyers agent.
Location
State TN
County Sullivan
Community Not Listed
Area 5.42
Zoning R1
Direction From Bluff City take E Main St through town, changes into Dry Branch Rd, Go 2 miles to Labrador Way; Turn Right; Home on Right- see sign in yard. GPS Friendly.
Rooms
Basement Finished
Ensuite Laundry Electric Dryer Hookup, Washer Hookup
Interior
Interior Features Bar, Central Vacuum, Eat-in Kitchen, Entrance Foyer, Kitchen Island, Pantry, Soaking Tub, Walk-In Closet(s)
Laundry Location Electric Dryer Hookup,Washer Hookup
Heating Fireplace(s), Heat Pump
Cooling Heat Pump
Flooring Hardwood
Fireplaces Number 3
Fireplaces Type Stone
Fireplace Yes
Appliance Cooktop, Dishwasher, Double Oven, Gas Range, Range, Refrigerator, Water Softener
Heat Source Fireplace(s), Heat Pump
Laundry Electric Dryer Hookup, Washer Hookup
Exterior
Exterior Feature Balcony
Garage Driveway, Garage Door Opener, Gravel
Garage Spaces 4.0
Pool Heated, In Ground
Amenities Available Spa/Hot Tub
View Mountain(s)
Roof Type Metal,Shingle
Topography Rolling Slope
Porch Back, Covered, Front Porch, Porch, Rear Patio, Screened
Parking Type Driveway, Garage Door Opener, Gravel
Total Parking Spaces 4
Building
Entry Level One
Sewer Septic Tank
Water Public
Architectural Style A-Frame
Structure Type Stone,Other
New Construction No
Schools
Elementary Schools Bluff City
Middle Schools Sullivan East
High Schools Sullivan East
Others
Senior Community No
Tax ID 098p A 003.00
Acceptable Financing Cash, Conventional, VA Loan
Listing Terms Cash, Conventional, VA Loan
Read Less Info
Want to know what your home might be worth? Contact us for a FREE valuation!

Our team is ready to help you sell your home for the highest possible price ASAP
Bought with Brandi Hurd • Hurd Realty, LLC

"My job is to find and attract mastery-based agents to the office, protect the culture, and make sure everyone is happy! "






