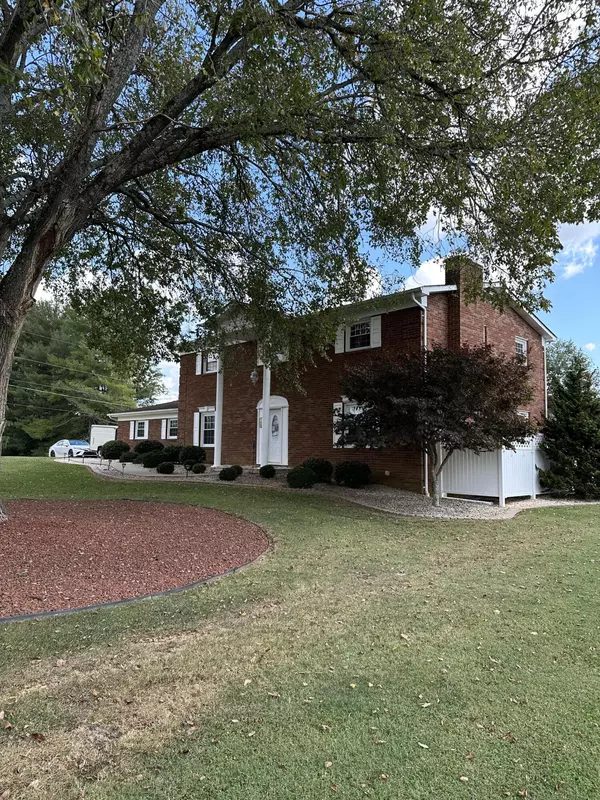$440,000
$445,000
1.1%For more information regarding the value of a property, please contact us for a free consultation.
5 Beds
4 Baths
3,086 SqFt
SOLD DATE : 11/02/2023
Key Details
Sold Price $440,000
Property Type Single Family Home
Sub Type Single Family Residence
Listing Status Sold
Purchase Type For Sale
Square Footage 3,086 sqft
Price per Sqft $142
Subdivision Heritage Hills
MLS Listing ID 9957570
Sold Date 11/02/23
Style Colonial
Bedrooms 5
Full Baths 3
Half Baths 1
HOA Y/N No
Total Fin. Sqft 3086
Originating Board Tennessee/Virginia Regional MLS
Year Built 1973
Lot Size 0.500 Acres
Acres 0.5
Lot Dimensions 139.17 X 160 IRR
Property Description
This stunning house is nestled on a large corner lot in a peaceful neighborhood. This 4BD & 3 ½BA property offers the perfect blend of comfort and style, making it an ideal place to call home.
As you step inside, you'll immediately notice the spaciousness and charm that this house exudes. The floor plan flows seamlessly from room to room, allowing for both intimate gatherings and entertaining on a grand scale and the updated kitchen is a chef's dream.
Relaxation awaits in the cozy living room with its wood and propane fireplaces, creating a warm ambiance during chilly evenings. The mother-in-law suite with its private bath provides flexibility for extended family or guests.
Outside, the large detached garage offers not only parking space for your vehicles but also two storage rooms to accommodate all your extra belongings. With county taxes only and a perfect location between Johnson City and Gray, this property combines the best of both worlds - convenience and affordability.
Surrounded by natural beauty and located on a dead-end street, this home provides a peaceful retreat away from the hustle and bustle of city life.
Location
State TN
County Washington
Community Heritage Hills
Area 0.5
Zoning R1
Direction From the intersection of North Roan and Oakland Ave go for 4 miles, Turn Right on Heritage Road and home will be on the Right, corner of Rosewood and Heritage.
Rooms
Other Rooms Outbuilding
Ensuite Laundry Electric Dryer Hookup, Washer Hookup
Interior
Interior Features Entrance Foyer, Granite Counters, Smoke Detector(s), Whirlpool
Laundry Location Electric Dryer Hookup,Washer Hookup
Heating Central, Fireplace(s)
Cooling Central Air
Flooring Carpet, Hardwood
Fireplaces Number 2
Fireplaces Type Gas Log, Living Room, Other
Fireplace Yes
Window Features Double Pane Windows
Appliance Dishwasher, Electric Range, Microwave, Refrigerator
Heat Source Central, Fireplace(s)
Laundry Electric Dryer Hookup, Washer Hookup
Exterior
Exterior Feature Balcony
Garage Driveway, Detached
Roof Type Other
Topography Level
Porch Balcony, Front Porch, Rear Porch
Parking Type Driveway, Detached
Building
Entry Level Two
Foundation Slab
Sewer Public Sewer
Water Public
Architectural Style Colonial
Structure Type Brick
New Construction No
Schools
Elementary Schools Boones Creek
Middle Schools Boones Creek
High Schools Daniel Boone
Others
Senior Community No
Tax ID 013o B 020.00
Acceptable Financing Cash, Conventional, FHA, THDA, VA Loan
Listing Terms Cash, Conventional, FHA, THDA, VA Loan
Read Less Info
Want to know what your home might be worth? Contact us for a FREE valuation!

Our team is ready to help you sell your home for the highest possible price ASAP
Bought with Jenn Ireson • KW Johnson City

"My job is to find and attract mastery-based agents to the office, protect the culture, and make sure everyone is happy! "






