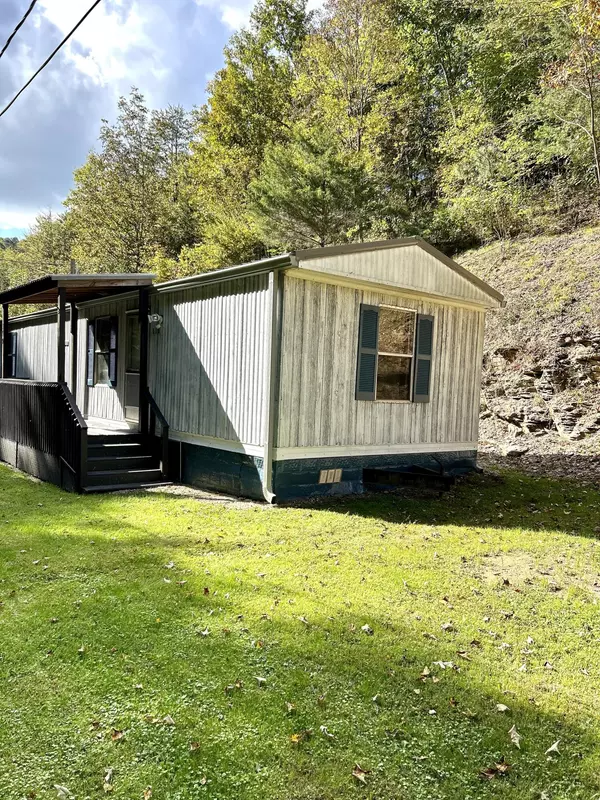$80,000
$85,500
6.4%For more information regarding the value of a property, please contact us for a free consultation.
2 Beds
1 Bath
672 SqFt
SOLD DATE : 11/21/2023
Key Details
Sold Price $80,000
Property Type Single Family Home
Sub Type Single Family Residence
Listing Status Sold
Purchase Type For Sale
Square Footage 672 sqft
Price per Sqft $119
Subdivision Not In Subdivision
MLS Listing ID 9957426
Sold Date 11/21/23
Style Other
Bedrooms 2
Full Baths 1
HOA Y/N No
Total Fin. Sqft 672
Originating Board Tennessee/Virginia Regional MLS
Year Built 2001
Lot Size 0.400 Acres
Acres 0.4
Lot Dimensions 148'x361'x161'x360'
Property Description
****Back on the market at no fault to the seller***A 2-bedroom, 1-bathroom home on the outskirts of town, offering a peaceful and nature-filled environment. This sounds like a lovely place to live! This home has been well maintained. It is move in ready. New HVAC, flooring, bathroom, kitchen and appliances! Fresh paint through out. You need to see it to appreciate it! Call for a showing today!
All information deemed reliable, buyer and buyers agent to verify.
Location
State TN
County Carter
Community Not In Subdivision
Area 0.4
Zoning Res
Direction GPS Friendly. From McDonald's in Elizabethton left onto Old Bristol Hwy. then left onto Rt 400/Old Watauga Rd. approximately 2.5 miles. Right onto Cripple Creek Loop about 1.5 miles, then left onto Cripple Creek Rd. then right onto Elmer Moffitt Rd.
Rooms
Basement Crawl Space
Ensuite Laundry Electric Dryer Hookup, Washer Hookup
Interior
Interior Features Eat-in Kitchen, Laminate Counters, Open Floorplan, Remodeled, Smoke Detector(s), Storm Door(s)
Laundry Location Electric Dryer Hookup,Washer Hookup
Heating Central, Heat Pump
Cooling Ceiling Fan(s), Central Air, Heat Pump
Flooring Ceramic Tile, Luxury Vinyl
Window Features Single Pane Windows,Storm Window(s)
Appliance Electric Range, Refrigerator
Heat Source Central, Heat Pump
Laundry Electric Dryer Hookup, Washer Hookup
Exterior
Garage Driveway, Gravel
Utilities Available Cable Available
Roof Type Metal
Topography Level, Steep Slope, Wooded
Porch Back, Covered, Front Porch, Porch
Parking Type Driveway, Gravel
Building
Entry Level One
Foundation Pillar/Post/Pier
Sewer Private Sewer, Septic Tank
Water Public
Architectural Style Other
Structure Type Aluminum Siding,Block
New Construction No
Schools
Elementary Schools Happy Valley
Middle Schools Happy Valley
High Schools Elizabethton
Others
Senior Community No
Tax ID 026 060.06
Acceptable Financing Cash, Conventional
Listing Terms Cash, Conventional
Read Less Info
Want to know what your home might be worth? Contact us for a FREE valuation!

Our team is ready to help you sell your home for the highest possible price ASAP
Bought with Christine Kittredge • Exit Realty Tri-Cities

"My job is to find and attract mastery-based agents to the office, protect the culture, and make sure everyone is happy! "






