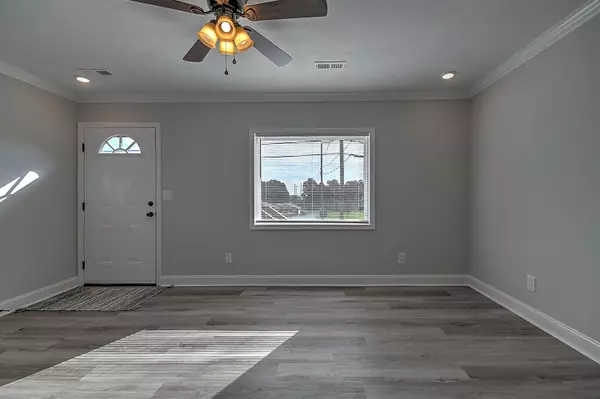$190,000
$185,000
2.7%For more information regarding the value of a property, please contact us for a free consultation.
2 Beds
1 Bath
780 SqFt
SOLD DATE : 11/06/2023
Key Details
Sold Price $190,000
Property Type Single Family Home
Sub Type Single Family Residence
Listing Status Sold
Purchase Type For Sale
Square Footage 780 sqft
Price per Sqft $243
Subdivision Gray Add
MLS Listing ID 9957565
Sold Date 11/06/23
Bedrooms 2
Full Baths 1
HOA Y/N No
Total Fin. Sqft 780
Originating Board Tennessee/Virginia Regional MLS
Year Built 1952
Lot Size 8,712 Sqft
Acres 0.2
Lot Dimensions 50 X 175 irr
Property Description
Beautifully remodeled home. So many updates inside and out, it's like new! Outside has new siding, new metal roof, new gutters, new deck, new fencing. new exterior doors, and new windows. When you enter, you will notice a good size living room with new floor, fresh paint, new trim, crown molding, and new lights. Open to the living room is the completely new kitchen with new white shaker cabinets, subway tile backsplash, new sink/faucet, all new appliances, and granite counters. There's space for a dining area and a door going out to the carport area. Down the hall are your 2 bedrooms with nice size closets, a hall closet, and fully remodeled spacious bath with new tub, new vanity, new lights, new toilet, etc. There's a laundry/utility room finished and provides some extra storage. The backyard is nice and level. This home also has a new heat pump, new water heater, and new pex plumbing. Hurry, this home won't last long! All information contained herein is subject to buyer's verification.
Location
State TN
County Washington
Community Gray Add
Area 0.2
Zoning R4
Direction GPS friendly: From W State of Franklin Rd turn left onto W Market St. Turn right onto N North St. House on left.
Rooms
Basement Crawl Space
Ensuite Laundry Electric Dryer Hookup, Washer Hookup
Interior
Interior Features Eat-in Kitchen, Granite Counters, Remodeled
Laundry Location Electric Dryer Hookup,Washer Hookup
Heating Central, Electric, Electric
Cooling Ceiling Fan(s), Central Air
Flooring Luxury Vinyl
Window Features Double Pane Windows
Appliance Dishwasher, Electric Range, Microwave, Refrigerator
Heat Source Central, Electric
Laundry Electric Dryer Hookup, Washer Hookup
Exterior
Garage Carport, Shared Driveway
Carport Spaces 1
Roof Type Metal
Topography Level
Porch Deck
Parking Type Carport, Shared Driveway
Building
Entry Level One
Foundation Block
Sewer Public Sewer
Water Public
Structure Type Vinyl Siding
New Construction No
Schools
Elementary Schools Woodland Elementary
Middle Schools Indian Trail
High Schools Science Hill
Others
Senior Community No
Tax ID 053d C 025.00
Acceptable Financing Cash, Conventional, FHA
Listing Terms Cash, Conventional, FHA
Read Less Info
Want to know what your home might be worth? Contact us for a FREE valuation!

Our team is ready to help you sell your home for the highest possible price ASAP
Bought with Randy Peters • Bridge Pointe Real Estate Jonesborough

"My job is to find and attract mastery-based agents to the office, protect the culture, and make sure everyone is happy! "






