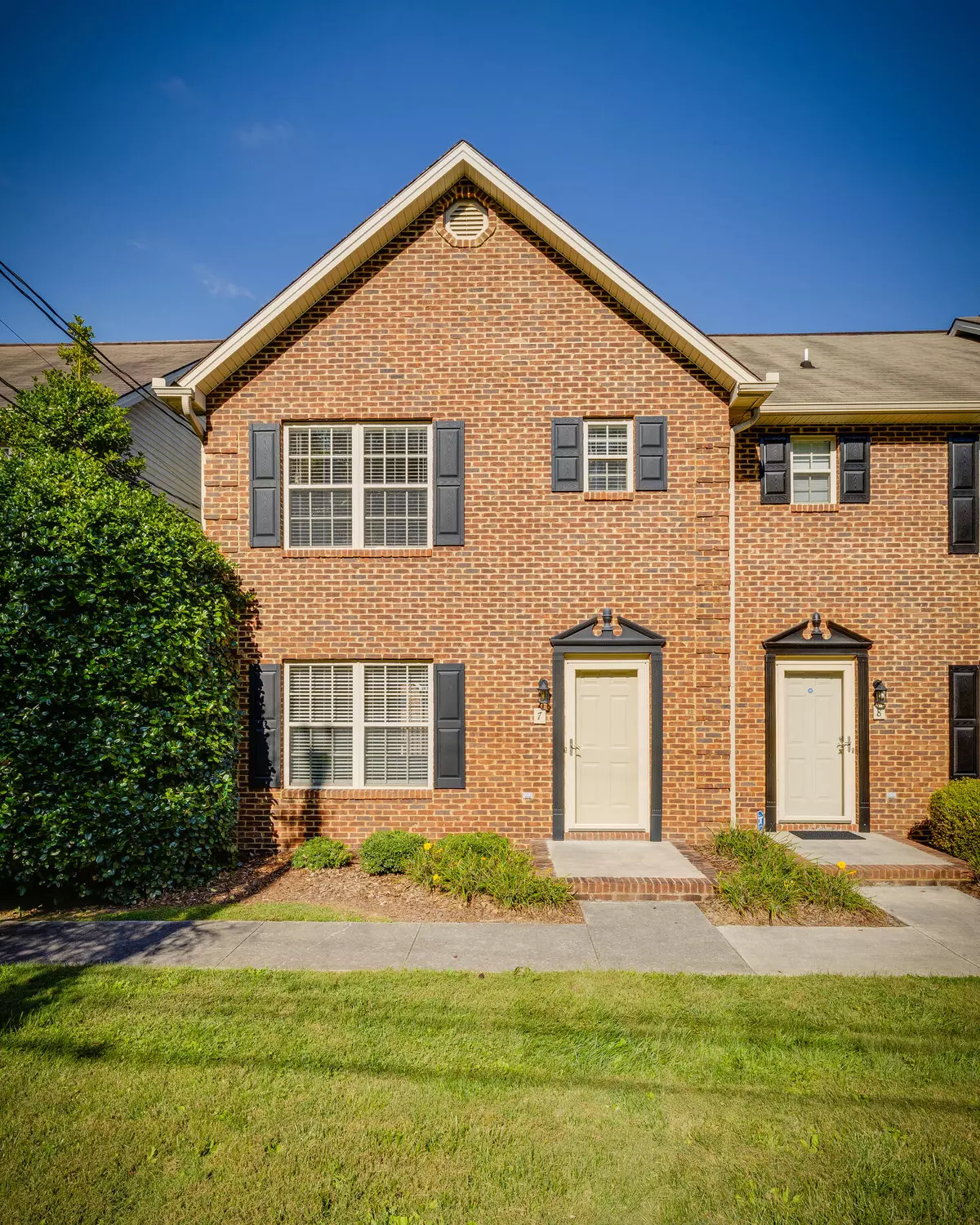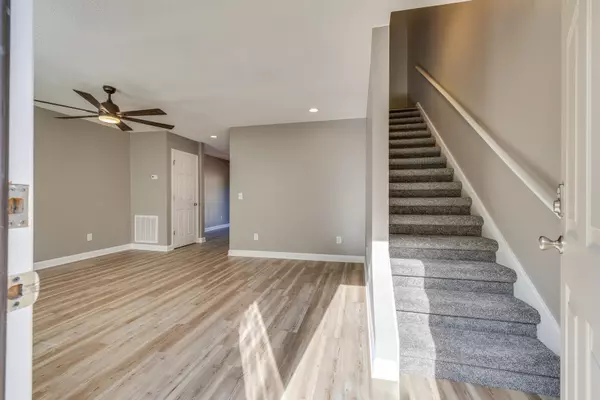$225,000
$218,000
3.2%For more information regarding the value of a property, please contact us for a free consultation.
2 Beds
3 Baths
1,240 SqFt
SOLD DATE : 10/31/2023
Key Details
Sold Price $225,000
Property Type Condo
Sub Type Condominium
Listing Status Sold
Purchase Type For Sale
Square Footage 1,240 sqft
Price per Sqft $181
Subdivision Covington Creek
MLS Listing ID 9957573
Sold Date 10/31/23
Bedrooms 2
Full Baths 2
Half Baths 1
HOA Fees $85/mo
HOA Y/N Yes
Total Fin. Sqft 1240
Originating Board Tennessee/Virginia Regional MLS
Year Built 2005
Property Description
WE HAVE MULTIPLE OFFERS, WE WILL BE REVIEWING OFFERS ON 3:00 PM ON TUESDAY.) Discover more than just a place to call home; this centrally located condominium offers a lifestyle enriched by thoughtful upgrades. This immaculate home stands out as a rare gem in today's real estate market. This home has undergone a comprehensive transformation that makes it truly exceptional. From a brand new HVAC system to pristine flooring, ceiling lights, and modern appliances including the dishwasher and microwave, every detail has been meticulously attended to. Even the garage has received a touch of elegance with added sheetrock, crown molding, freshly painted floors and walls, and the added benefit of a newly insulated garage door. Don't miss the chance to schedule your personal showing today. (All information have been obtained from third party resources. Buyer to verify.)
Location
State TN
County Washington
Community Covington Creek
Zoning R
Direction Turn onto E Oakland Avenue, turn onto W Lakeview Drive, find Covington Creek Sign.
Rooms
Basement Block
Ensuite Laundry Electric Dryer Hookup, Washer Hookup
Interior
Interior Features Laminate Counters
Laundry Location Electric Dryer Hookup,Washer Hookup
Heating Central, Heat Pump
Cooling Central Air
Flooring Carpet, Luxury Vinyl
Fireplace No
Window Features Double Pane Windows
Appliance Cooktop, Dishwasher, Electric Range, Microwave, Refrigerator
Heat Source Central, Heat Pump
Laundry Electric Dryer Hookup, Washer Hookup
Exterior
Exterior Feature Balcony
Garage Garage Door Opener, Parking Pad, Underground
Garage Spaces 1.0
Utilities Available Cable Available
Amenities Available Landscaping
Roof Type Asphalt
Topography Level
Porch Deck
Parking Type Garage Door Opener, Parking Pad, Underground
Total Parking Spaces 1
Building
Entry Level Two
Foundation Block
Sewer Public Sewer
Water Public
Structure Type Brick
New Construction No
Schools
Elementary Schools Fairmont
Middle Schools Indian Trail
High Schools Science Hill
Others
Senior Community No
Tax ID 038jg018.24
Acceptable Financing Cash, Conventional
Listing Terms Cash, Conventional
Read Less Info
Want to know what your home might be worth? Contact us for a FREE valuation!

Our team is ready to help you sell your home for the highest possible price ASAP
Bought with Ed Gwinn • REMAX Checkmate, Inc. Realtors

"My job is to find and attract mastery-based agents to the office, protect the culture, and make sure everyone is happy! "






