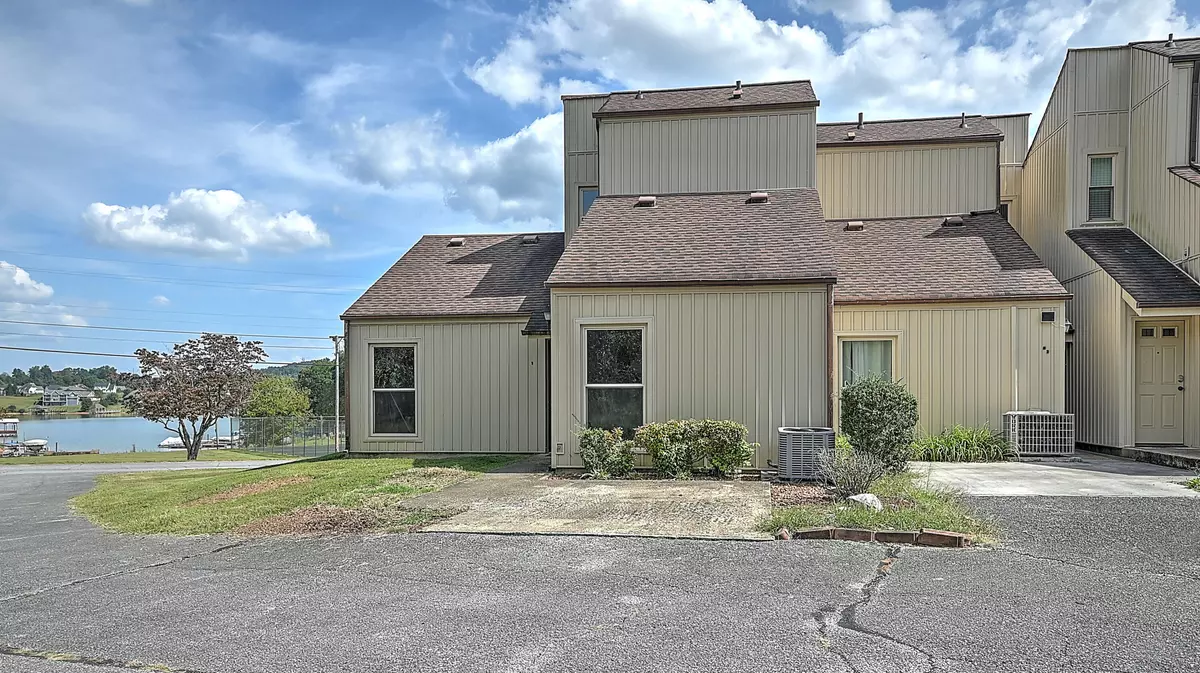$87,500
$99,900
12.4%For more information regarding the value of a property, please contact us for a free consultation.
3 Beds
2 Baths
1,734 SqFt
SOLD DATE : 10/27/2023
Key Details
Sold Price $87,500
Property Type Single Family Home
Sub Type Single Family Residence
Listing Status Sold
Purchase Type For Sale
Square Footage 1,734 sqft
Price per Sqft $50
Subdivision Misty Waters
MLS Listing ID 9957472
Sold Date 10/27/23
Bedrooms 3
Full Baths 2
HOA Fees $264/mo
HOA Y/N Yes
Total Fin. Sqft 1734
Originating Board Tennessee/Virginia Regional MLS
Year Built 1974
Lot Dimensions 16 X 78 IRR
Property Description
Attention Investors! Looking for a fixer upper with lake views? Situated in the highly sought after Misty Waters subdivision, this 3 bed, 2 bath home is stripped down to the studs and ready to be made into the perfect lake home or a great flip property! This community has multiple amenities such as a community dock, first-come-first-serve boat slips, in ground pool, tennis courts, public boat ramp less than a mile away, and clubhouse available for private events. Opportunities like this don't come around often and will not last long priced to sell at $99k! Call today to schedule your appointment! Water, trash, and lawn maintenance are included in HOA fees. This property can NOT be used as a rental per HOA restrictions. All information contained herein is deemed reliable but gathered from tax records and homeowner and is subject to buyers verification.
Location
State TN
County Sullivan
Community Misty Waters
Zoning Residential
Direction From Gray on TN 75: Turn right onto Hamilton Rd, slight left onto Center Dr, immediate right onto Hamilton Rd.
Interior
Interior Features See Remarks
Heating See Remarks
Cooling See Remarks
Flooring See Remarks
Heat Source See Remarks
Exterior
Exterior Feature Dock, Tennis Court(s)
Pool Community, In Ground
Community Features Clubhouse, Curbs, Lake
Waterfront Yes
Waterfront Description Lake Privileges
View Water
Roof Type Shingle
Topography Level
Porch Back
Building
Entry Level Two
Water Public
Structure Type Wood Siding,See Remarks
New Construction No
Schools
Elementary Schools Holston
Middle Schools Sullivan Central Middle
High Schools West Ridge
Others
Senior Community No
Tax ID 108 066.00
Acceptable Financing Cash, Conventional
Listing Terms Cash, Conventional
Read Less Info
Want to know what your home might be worth? Contact us for a FREE valuation!

Our team is ready to help you sell your home for the highest possible price ASAP
Bought with Savannah Laws Mottern • REMAX Rising JC

"My job is to find and attract mastery-based agents to the office, protect the culture, and make sure everyone is happy! "






