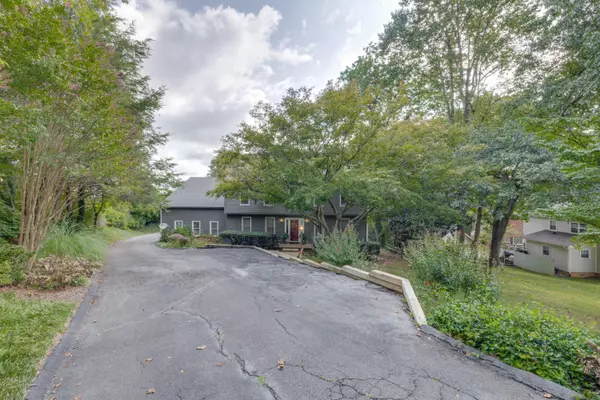$519,900
$529,900
1.9%For more information regarding the value of a property, please contact us for a free consultation.
4 Beds
3 Baths
3,240 SqFt
SOLD DATE : 11/09/2023
Key Details
Sold Price $519,900
Property Type Single Family Home
Sub Type Single Family Residence
Listing Status Sold
Purchase Type For Sale
Square Footage 3,240 sqft
Price per Sqft $160
Subdivision Avondale Forest
MLS Listing ID 9956992
Sold Date 11/09/23
Bedrooms 4
Full Baths 2
Half Baths 1
HOA Y/N No
Total Fin. Sqft 3240
Originating Board Tennessee/Virginia Regional MLS
Year Built 1980
Lot Size 0.390 Acres
Acres 0.39
Lot Dimensions .39
Property Description
Exceptionally well-loved home is in the heart of Johnson City. This home offers 4 large bedrooms, 2.5 baths, well-manicured lot with mature trees and beautifully landscaped, and ample storage. Upon entry you will see the large formal LR, oversized DR, good size kitchen with quartz countertops, backsplash, & pantry that overlooks the family room with fireplace, half bath with guest, and lovely back deck with shade throughout the day, upstairs you will find 4 large bedrooms and an oversized family room, hall bath with 2 sinks and tile shower/tub combo, primary with fireplace, double sinks, tile shower, walk-in closet, laundry, and steps that lead up to huge amount of attic storage or could be used for future expansion. Home is located in desirable neighborhood on a cul-de-sac and zoned for Towne Acres school district. Buyer to verify all info.
Location
State TN
County Washington
Community Avondale Forest
Area 0.39
Zoning Res
Direction From I-26 to Roan St.-turn right on Browns Mill Road, turn left on Sharon Drive - left on Steven Drive - left on Steven circle.
Rooms
Basement Crawl Space
Interior
Interior Features Open Floorplan, Remodeled, Solid Surface Counters, Walk-In Closet(s)
Heating Fireplace(s), Heat Pump
Cooling Ceiling Fan(s), Central Air
Flooring Carpet, Hardwood, Tile
Fireplaces Number 2
Fireplaces Type Primary Bedroom, Living Room
Fireplace Yes
Window Features Double Pane Windows
Appliance Dishwasher, Microwave, Range, Refrigerator
Heat Source Fireplace(s), Heat Pump
Exterior
Exterior Feature Garden
Garage Asphalt
Garage Spaces 2.0
Amenities Available Landscaping
Roof Type Shingle
Topography Level, Sloped
Porch Back, Deck, Front Patio
Parking Type Asphalt
Total Parking Spaces 2
Building
Entry Level Two
Foundation Block
Sewer Public Sewer
Water Public
Structure Type Brick,Wood Siding
New Construction No
Schools
Elementary Schools Towne Acres
Middle Schools Indian Trail
High Schools Science Hill
Others
Senior Community No
Tax ID 037l B 008.00
Acceptable Financing Cash, Conventional, FHA, VA Loan
Listing Terms Cash, Conventional, FHA, VA Loan
Read Less Info
Want to know what your home might be worth? Contact us for a FREE valuation!

Our team is ready to help you sell your home for the highest possible price ASAP
Bought with Jeanna LaBossiere • Evans & Evans Real Estate

"My job is to find and attract mastery-based agents to the office, protect the culture, and make sure everyone is happy! "






