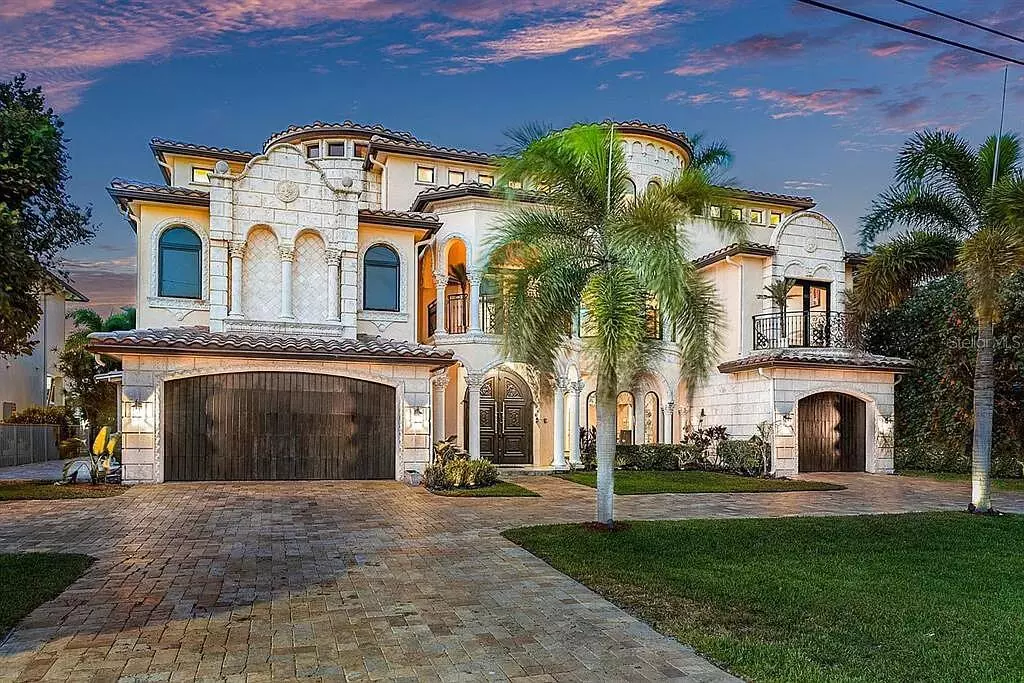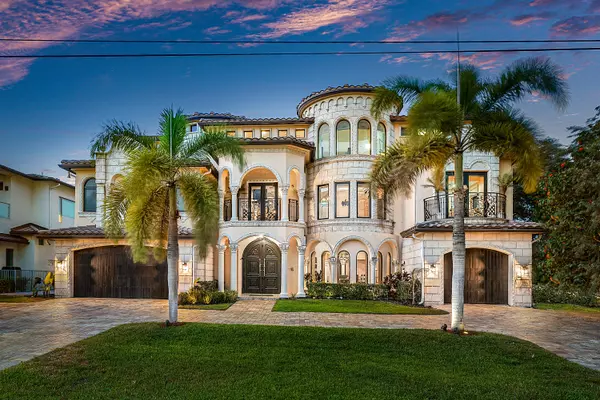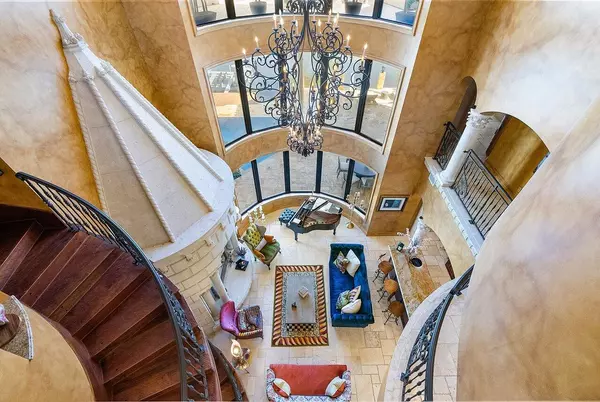Bought with LPT Realty
$7,800,000
$7,800,000
For more information regarding the value of a property, please contact us for a free consultation.
6 Beds
7.2 Baths
7,286 SqFt
SOLD DATE : 11/22/2023
Key Details
Sold Price $7,800,000
Property Type Single Family Home
Sub Type Single Family Detached
Listing Status Sold
Purchase Type For Sale
Square Footage 7,286 sqft
Price per Sqft $1,070
Subdivision Delray Bch Shores
MLS Listing ID RX-10872176
Sold Date 11/22/23
Style Mediterranean,Multi-Level
Bedrooms 6
Full Baths 7
Half Baths 2
Construction Status Resale
HOA Y/N No
Year Built 2007
Annual Tax Amount $83,587
Tax Year 2022
Lot Size 10,358 Sqft
Property Description
Nestled in the coveted beach block of Delray Beach Shores, a stunning residence awaits. This palatial waterfront estate captures hearts with its breathtaking custom finishings, custom interior and awe-inspiring views. With a rare 3 full floors totaling 9,674 sqft, 6-7 bedrooms, 7.2 baths, elevator, state-of-the-art theater, +more, this residence is the epitome of luxury living. Discover a gourmet kitchen, castle stone flooring, and an inviting heated infinity pool. Ideally located just 1 block from the ocean and chic Atlantic Ave, this home offers the perfect blend of tranquility and convenience. For those seeking an elevated lifestyle, nearby private clubs add an extra touch of exclusivity. Immerse yourself in the dream of luxury waterfront living. MOTIVATED SELLERS Present all offers
Location
State FL
County Palm Beach
Area 4140
Zoning R-1-AA
Rooms
Other Rooms Attic, Den/Office, Family, Great, Laundry-Inside, Laundry-Util/Closet, Maid/In-Law, Media
Master Bath 2 Master Baths, Bidet, Dual Sinks, Mstr Bdrm - Sitting, Separate Shower, Separate Tub, Whirlpool Spa
Interior
Interior Features Built-in Shelves, Closet Cabinets, Custom Mirror, Decorative Fireplace, Dome Kitchen, Elevator, Fireplace(s), Foyer, Kitchen Island, Laundry Tub, Pantry, Second/Third Floor Concrete, Split Bedroom, Upstairs Living Area, Volume Ceiling, Walk-in Closet, Wet Bar
Heating Central, Zoned
Cooling Ceiling Fan, Central, Zoned
Flooring Other, Wood Floor
Furnishings Furniture Negotiable,Unfurnished
Exterior
Exterior Feature Auto Sprinkler, Built-in Grill, Covered Balcony, Covered Patio, Custom Lighting, Deck, Fence, Open Balcony, Open Patio, Open Porch, Outdoor Shower, Summer Kitchen
Garage 2+ Spaces, Drive - Circular, Driveway, Garage - Attached, Golf Cart, Guest
Garage Spaces 3.0
Pool Auto Chlorinator, Autoclean, Concrete, Heated, Inground, Spa
Utilities Available Public Sewer, Public Water
Amenities Available Beach Access by Easement
Waterfront Yes
Waterfront Description Canal Width 81 - 120,Interior Canal,No Fixed Bridges,Ocean Access,Seawall
Water Access Desc Lift,No Wake Zone,Private Dock,Up to 30 Ft Boat,Up to 40 Ft Boat,Up to 50 Ft Boat,Up to 60 Ft Boat,Up to 70 Ft Boat
View Canal, Intracoastal, Other
Roof Type Barrel,Concrete Tile
Parking Type 2+ Spaces, Drive - Circular, Driveway, Garage - Attached, Golf Cart, Guest
Exposure South
Private Pool Yes
Building
Lot Description < 1/4 Acre, 1/4 to 1/2 Acre, Cul-De-Sac, East of US-1, Interior Lot, Paved Road
Story 3.00
Foundation CBS, Concrete, Piling
Construction Status Resale
Others
Pets Allowed Yes
Senior Community No Hopa
Restrictions Lease OK,None
Security Features Security Light,Security Sys-Owned,TV Camera
Acceptable Financing Cash, Conventional
Membership Fee Required No
Listing Terms Cash, Conventional
Financing Cash,Conventional
Read Less Info
Want to know what your home might be worth? Contact us for a FREE valuation!

Our team is ready to help you sell your home for the highest possible price ASAP

"My job is to find and attract mastery-based agents to the office, protect the culture, and make sure everyone is happy! "






