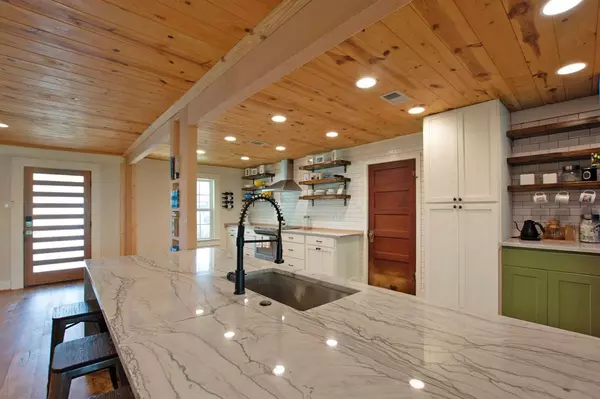$449,900
For more information regarding the value of a property, please contact us for a free consultation.
3 Beds
2 Baths
2,760 SqFt
SOLD DATE : 11/16/2023
Key Details
Property Type Single Family Home
Sub Type Single Family Residence
Listing Status Sold
Purchase Type For Sale
Square Footage 2,760 sqft
Price per Sqft $163
Subdivision Antigua Bay
MLS Listing ID 20359519
Sold Date 11/16/23
Style Contemporary/Modern,Loft,Mid-Century Modern,Traditional,Other
Bedrooms 3
Full Baths 2
HOA Fees $6/ann
HOA Y/N Mandatory
Year Built 1989
Annual Tax Amount $4,728
Lot Size 10,062 Sqft
Acres 0.231
Property Description
Tucked away on a peninsula between Rush Creek Yacht Club & Heath Golf & Yacht Club, this masterpiece of a home with peek-a-boo lake views will stir your imagination from the moment you cross the idyllic bridge over Lake Ray Hubbard into the maritime neighborhood of Antigua Bay, where life revolves around the lake that cools the homes from 3 sides. From the floors to the ceilings, outside & inside, this home has been meticulously sculpted & cared for by its owners of 8 years. With 2 separate staircases & a primary bedroom on both floors, the opportunity to host all kinds of events & people rolls out before you effortlessly. The photos speak for themselves, but aside from the piece of art that the home presents itself as, there are unseen amenities: 2 newly-installed HVAC units along with new ductwork, a new tankless water heater, newly-installed high-efficiency vinyl windows & doors, gorgeous seamless wood flooring & ceilings, & literally tons more. Heath is abuzz & you should come see!
Location
State TX
County Rockwall
Community Greenbelt, Lake, Other
Direction See Google Maps. Current detour, but Hubbard bridge set to open 7/3/2023.
Rooms
Dining Room 1
Interior
Interior Features Built-in Features, Chandelier, Decorative Lighting, Double Vanity, Eat-in Kitchen, Flat Screen Wiring, Granite Counters, High Speed Internet Available, Kitchen Island, Multiple Staircases, Natural Woodwork, Open Floorplan, Pantry, Vaulted Ceiling(s), Wainscoting, Walk-In Closet(s), In-Law Suite Floorplan
Heating Central, Electric, ENERGY STAR Qualified Equipment, ENERGY STAR/ACCA RSI Qualified Installation, Fireplace(s)
Cooling Ceiling Fan(s), Central Air, Electric, ENERGY STAR Qualified Equipment, Roof Turbine(s)
Flooring Ceramic Tile, Wood
Fireplaces Number 3
Fireplaces Type Bedroom, Brick, Circulating, Den, Family Room, Living Room, Masonry, Master Bedroom, Raised Hearth, Wood Burning
Appliance Dishwasher, Electric Cooktop, Electric Oven, Microwave
Heat Source Central, Electric, ENERGY STAR Qualified Equipment, ENERGY STAR/ACCA RSI Qualified Installation, Fireplace(s)
Laundry Utility Room, Full Size W/D Area
Exterior
Exterior Feature Balcony, Covered Patio/Porch, Rain Gutters, Lighting
Garage Spaces 2.0
Fence Privacy, Wood
Community Features Greenbelt, Lake, Other
Utilities Available City Sewer, City Water
Roof Type Composition
Garage Yes
Building
Lot Description Level, Lrg. Backyard Grass, Many Trees, Oak, Water/Lake View
Story Two
Foundation Slab
Level or Stories Two
Structure Type Brick,Siding
Schools
Elementary Schools Linda Lyon
Middle Schools Cain
High Schools Heath
School District Rockwall Isd
Others
Ownership See Tax
Acceptable Financing Cash, Conventional
Listing Terms Cash, Conventional
Financing FHA
Special Listing Condition Aerial Photo
Read Less Info
Want to know what your home might be worth? Contact us for a FREE valuation!

Our team is ready to help you sell your home for the highest possible price ASAP

©2024 North Texas Real Estate Information Systems.
Bought with Elizabeth Mello • Compass RE Texas, LLC

"My job is to find and attract mastery-based agents to the office, protect the culture, and make sure everyone is happy! "






