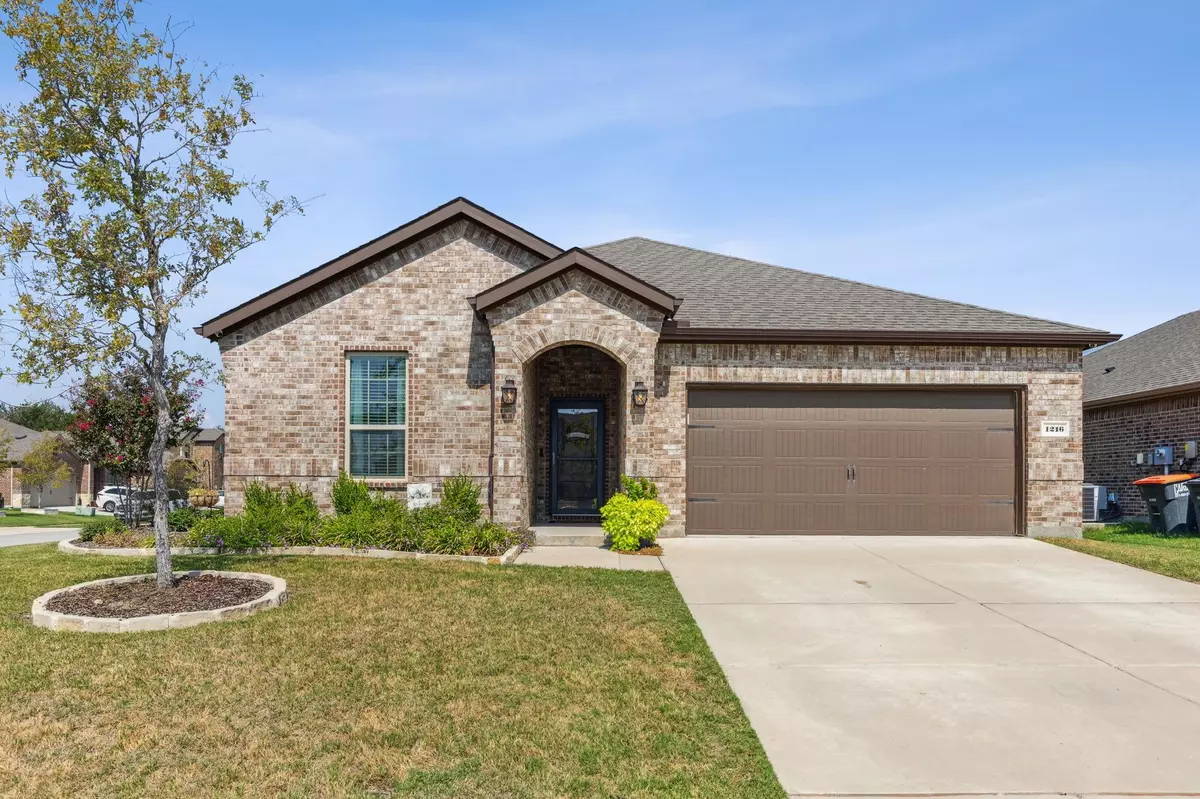$374,900
For more information regarding the value of a property, please contact us for a free consultation.
4 Beds
2 Baths
1,856 SqFt
SOLD DATE : 11/22/2023
Key Details
Property Type Single Family Home
Sub Type Single Family Residence
Listing Status Sold
Purchase Type For Sale
Square Footage 1,856 sqft
Price per Sqft $201
Subdivision Pecan Grove Ph Ii
MLS Listing ID 20439069
Sold Date 11/22/23
Style Traditional
Bedrooms 4
Full Baths 2
HOA Fees $41/ann
HOA Y/N Mandatory
Year Built 2020
Lot Size 7,840 Sqft
Acres 0.18
Lot Dimensions 65x120
Property Description
SELLER OFFERING $5k TOWARDS BUYER CLOSING COSTS! Welcome home! Amazing corner lot home located in the desirable Pecan Grove community! Loads of upgrades and designer touches are found throughout! Charming front door with storm door upgrade opens to a bright and open foyer. Upon entry are two bedrooms separated by a full bath. Another bedroom that could also be used as a Study is tucked away on the other side of home next to the Utility Room. The open concept living, kitchen and dining areas are perfect for entertaining! The kitchen boasts white cabinetry, under cabinet lighting, pantry, granite countertops, ss appliances and an adorable herringbone backsplash. Adjacent to the kitchen is the dining area with plenty of natural light to welcome the day. Generous sized Primary Bedroom includes an ensuite with double vanities, oversized shower, linen storage area and walk in closet. Enjoy the stars and quiet country nights under the covered patio in the great backyard! Truly an amazing gem!
Location
State TX
County Collin
Community Community Pool, Curbs, Jogging Path/Bike Path, Perimeter Fencing
Direction Use GPS
Rooms
Dining Room 1
Interior
Interior Features Decorative Lighting, Eat-in Kitchen, Flat Screen Wiring, High Speed Internet Available, Kitchen Island, Open Floorplan, Walk-In Closet(s)
Heating Central, Electric
Cooling Central Air
Flooring Carpet, Ceramic Tile, Luxury Vinyl Plank
Appliance Dishwasher, Electric Range, Microwave
Heat Source Central, Electric
Laundry Electric Dryer Hookup, Utility Room, Full Size W/D Area
Exterior
Exterior Feature Covered Patio/Porch
Garage Spaces 2.0
Fence Wood
Community Features Community Pool, Curbs, Jogging Path/Bike Path, Perimeter Fencing
Utilities Available City Sewer, City Water, Electricity Available, Individual Water Meter, Sidewalk, Underground Utilities
Roof Type Composition
Total Parking Spaces 2
Garage Yes
Building
Lot Description Corner Lot, Landscaped, Sprinkler System, Subdivision
Story One
Foundation Slab
Level or Stories One
Structure Type Brick,Concrete,Wood
Schools
Elementary Schools Judith Harlow
Middle Schools Anna
High Schools Anna
School District Anna Isd
Others
Ownership Ask Agent
Acceptable Financing Cash, Conventional, FHA, VA Loan
Listing Terms Cash, Conventional, FHA, VA Loan
Financing Conventional
Special Listing Condition Survey Available
Read Less Info
Want to know what your home might be worth? Contact us for a FREE valuation!

Our team is ready to help you sell your home for the highest possible price ASAP

©2024 North Texas Real Estate Information Systems.
Bought with Shubhra Bhattacharya • RE/MAX DFW Associates

"My job is to find and attract mastery-based agents to the office, protect the culture, and make sure everyone is happy! "






