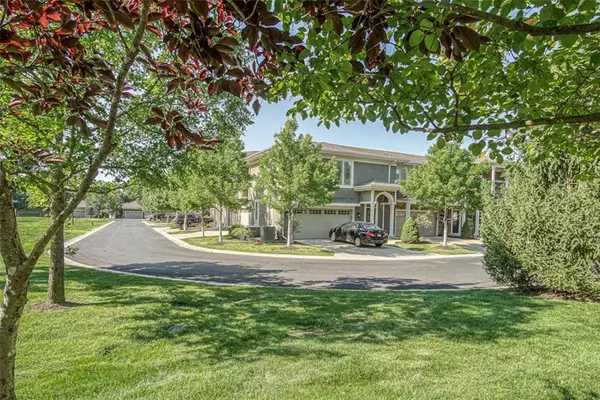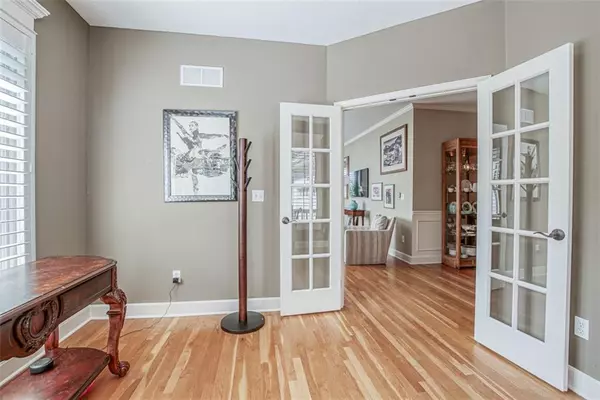$467,000
$467,000
For more information regarding the value of a property, please contact us for a free consultation.
4 Beds
3 Baths
2,835 SqFt
SOLD DATE : 11/20/2023
Key Details
Sold Price $467,000
Property Type Single Family Home
Sub Type Villa
Listing Status Sold
Purchase Type For Sale
Square Footage 2,835 sqft
Price per Sqft $164
Subdivision Ranch Villas At Nall Hills
MLS Listing ID 2448068
Sold Date 11/20/23
Style Traditional
Bedrooms 4
Full Baths 3
HOA Fees $426/mo
Year Built 2005
Annual Tax Amount $4,725
Lot Size 3,338 Sqft
Acres 0.07662994
Lot Dimensions 46 x 72
Property Description
This reverse 1.5-story floor plan home in the Ranch Villas at Nall Hills neighborhood of Overland Park, KS is centrally located, near 103rd and Nall. This community is age restricted--55 and over--and for owner occupants only. The home is entered through an impressive foyer with French doors. Authentic hardwood floors are throughout the main level (except bedrooms and bathrooms.) Nine-foot ceilings with crown moulding and plantation shutters complete the classic décor. There are 3 bedrooms and 2 bathrooms on the main level, a 4th bedroom and 3rd bathroom on the lower level, a 2-car garage, and a finished, walkout basement. Enjoy cooking in the 19x17 kitchen with abundant cabinets, a gas cooktop, double oven, stainless appliances, and granite countertops. The laundry is on the main level, next to the kitchen. In a few months, you can enjoy the cozy, gas log fireplace in the great room. There is a surprising amount of outdoor living space here; the 2nd bedroom walks out to a balcony and the 4th bedroom on the lower level walks out to a fenced patio. All appliances stay! DON'T MISS the virtual tour, which is a walkthrough video. Initiation Fee: $825, Transfer Fee: $100. The entrance to the home is on 102nd STREET, but the address is TERRACE. It is easy for your guests to park on 102nd Street! Old Republic Home Warranty in place for your peace of mind.
Location
State KS
County Johnson
Rooms
Other Rooms Great Room, Main Floor BR, Main Floor Master, Recreation Room
Basement true
Interior
Interior Features All Window Cover, Ceiling Fan(s), Pantry, Stained Cabinets, Vaulted Ceiling, Walk-In Closet(s), Whirlpool Tub
Heating Heatpump/Gas
Cooling Heat Pump
Flooring Carpet, Ceramic Floor, Wood
Fireplaces Number 1
Fireplaces Type Gas, Great Room
Equipment Fireplace Screen
Fireplace Y
Appliance Cooktop, Dishwasher, Disposal, Double Oven, Dryer, Exhaust Hood, Microwave, Refrigerator, Stainless Steel Appliance(s), Washer
Laundry Main Level, Off The Kitchen
Exterior
Exterior Feature Sat Dish Allowed
Parking Features true
Garage Spaces 2.0
Fence Privacy
Roof Type Composition
Building
Lot Description Treed
Entry Level Ranch,Reverse 1.5 Story
Sewer City/Public
Water Public
Structure Type Frame,Stucco
Schools
Elementary Schools John Diemer
Middle Schools Indian Woods
High Schools Sm South
School District Shawnee Mission
Others
HOA Fee Include Building Maint,Curbside Recycle,Lawn Service,Maintenance Free,Insurance,Roof Repair,Roof Replace,Snow Removal,Street,Trash
Ownership Estate/Trust
Acceptable Financing Cash, Conventional
Listing Terms Cash, Conventional
Special Listing Condition As Is
Read Less Info
Want to know what your home might be worth? Contact us for a FREE valuation!

Our team is ready to help you sell your home for the highest possible price ASAP

"My job is to find and attract mastery-based agents to the office, protect the culture, and make sure everyone is happy! "






