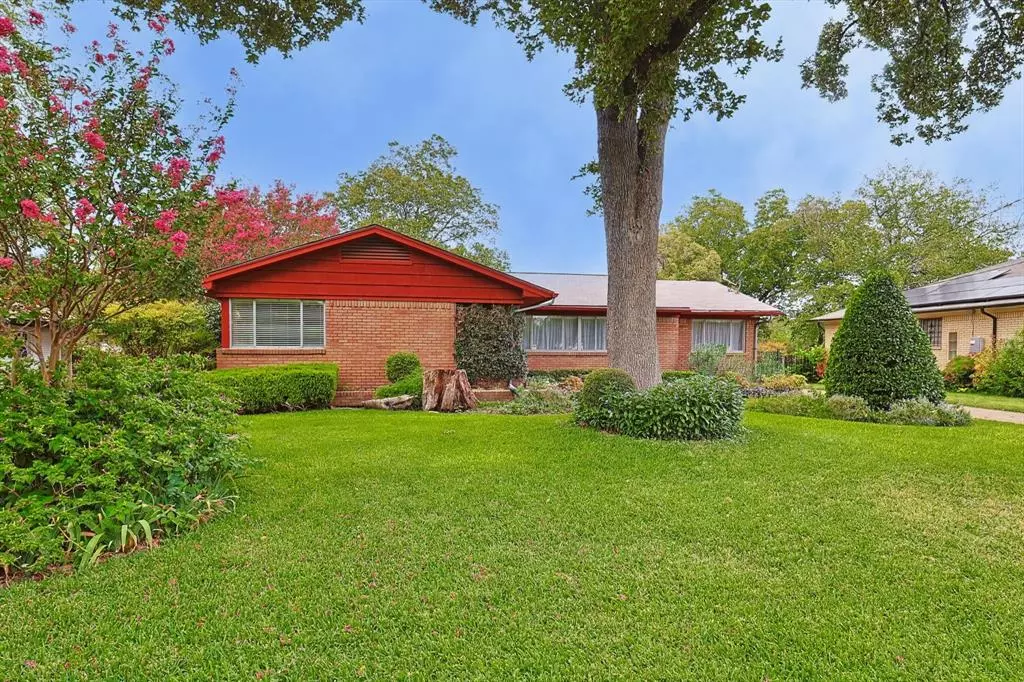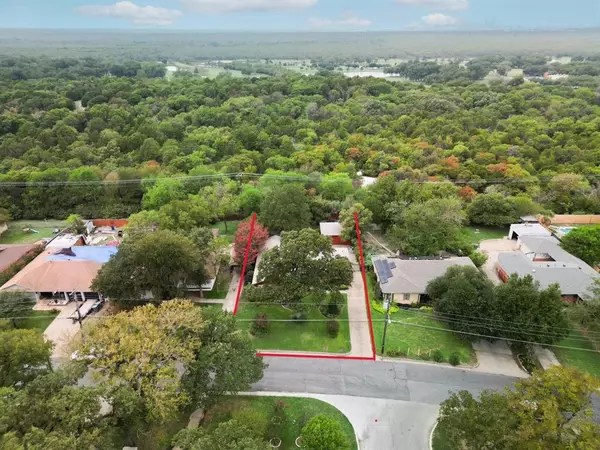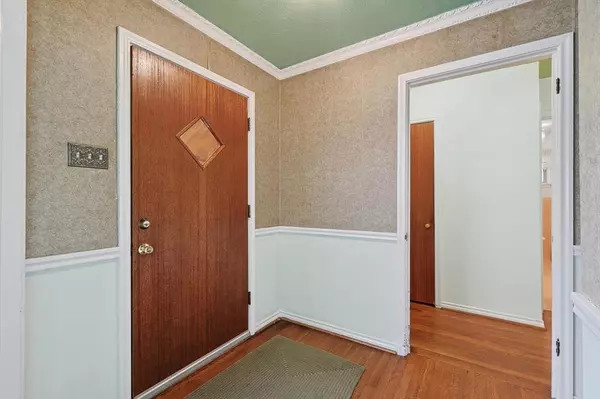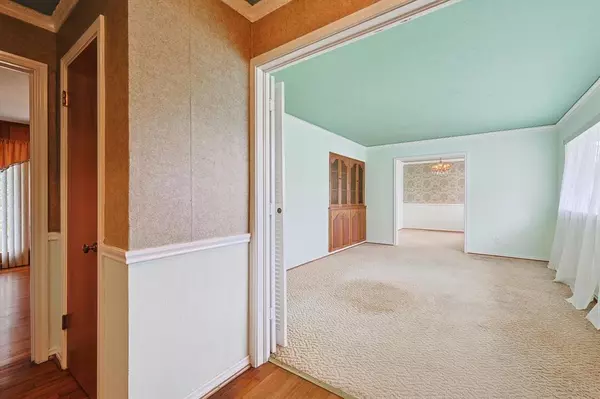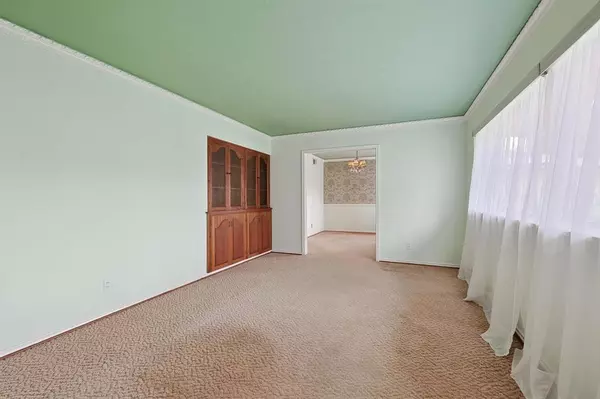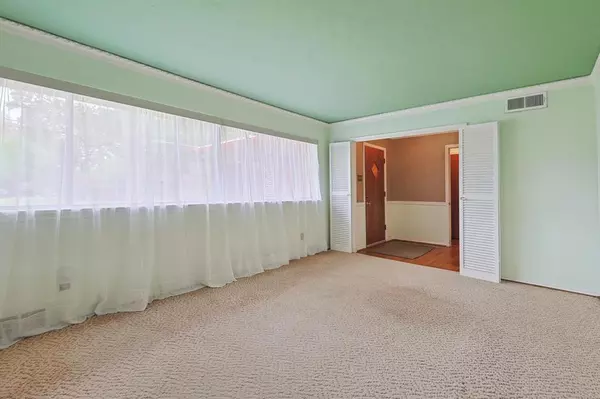$274,999
For more information regarding the value of a property, please contact us for a free consultation.
3 Beds
2 Baths
1,681 SqFt
SOLD DATE : 11/20/2023
Key Details
Property Type Single Family Home
Sub Type Single Family Residence
Listing Status Sold
Purchase Type For Sale
Square Footage 1,681 sqft
Price per Sqft $163
Subdivision Piedmont
MLS Listing ID 20453927
Sold Date 11/20/23
Style Traditional
Bedrooms 3
Full Baths 1
Half Baths 1
HOA Y/N None
Year Built 1954
Annual Tax Amount $4,873
Lot Size 9,626 Sqft
Acres 0.221
Property Description
Step into the charm of yesteryear with this delightful 1954 home. This is a one owner home and well maintained! Nestled in a serene neighborhood, this quaint abode boasts timeless hardwood floors and wood craftsmanship. Hardwoods are believed to be carpeted over in common areas and bedrooms. The eat in kitchen harks back to 1950's craftsmanship with the classic charm of cabinetry and tile work. The vintage 1956 stove-oven with copper high back adds the final touch and functionality. Kitchen opens to main living and separate dining. Original Mahogany wood secretary in front living to the warm wood of the main living. Venture outside to a huge patio and backyard with an abundance of trees! But the real jewel is the backyard's connection to the 6,000 acre Trinity Forest. Locals parks nearby including Keeton Park Golf Course. Home iincludes primary bdrm and 2 additional bdrms. Opportunity for a truly unique living experience where history, comfort, and nature converge.
Location
State TX
County Dallas
Direction So many ways to this destination. Use GPS is best
Rooms
Dining Room 2
Interior
Interior Features Decorative Lighting, Eat-in Kitchen, Natural Woodwork, Tile Counters
Heating Central, Electric
Cooling Central Air, Electric
Flooring Carpet, Hardwood, Vinyl
Appliance Dishwasher, Disposal, Electric Cooktop, Electric Oven
Heat Source Central, Electric
Laundry Utility Room, Full Size W/D Area
Exterior
Exterior Feature RV/Boat Parking
Garage Spaces 2.0
Fence Wood, Wrought Iron
Utilities Available All Weather Road, City Sewer, City Water
Roof Type Composition
Total Parking Spaces 2
Garage Yes
Building
Lot Description Adjacent to Greenbelt, Cul-De-Sac, Greenbelt, Landscaped, Level, Lrg. Backyard Grass, Many Trees
Story One
Foundation Pillar/Post/Pier
Level or Stories One
Schools
Elementary Schools Thelma Richardson
High Schools Samuell
School District Dallas Isd
Others
Ownership Estate see agent
Acceptable Financing Cash, Conventional, FHA, VA Loan
Listing Terms Cash, Conventional, FHA, VA Loan
Financing Conventional
Special Listing Condition Other
Read Less Info
Want to know what your home might be worth? Contact us for a FREE valuation!

Our team is ready to help you sell your home for the highest possible price ASAP

©2024 North Texas Real Estate Information Systems.
Bought with Miriam Mier • WILLIAM DAVIS REALTY

"My job is to find and attract mastery-based agents to the office, protect the culture, and make sure everyone is happy! "

