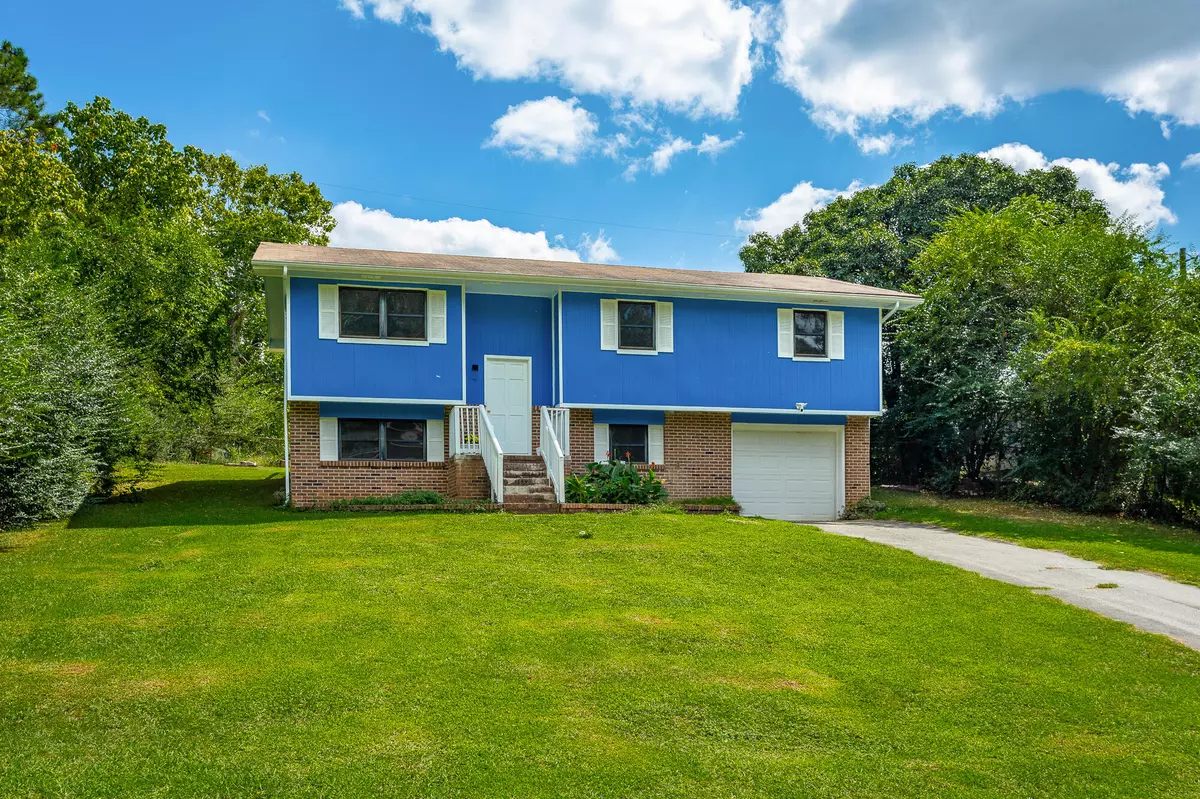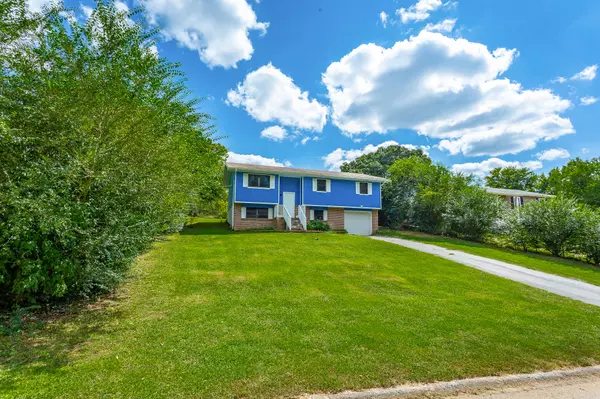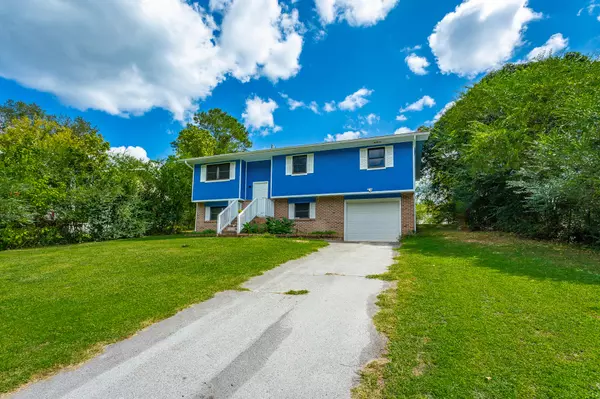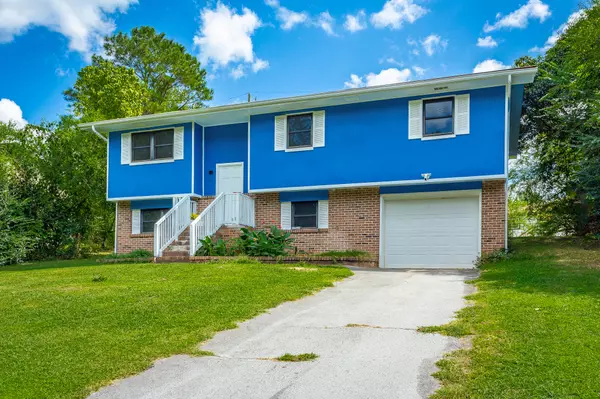$221,000
$239,000
7.5%For more information regarding the value of a property, please contact us for a free consultation.
3 Beds
2 Baths
1,117 SqFt
SOLD DATE : 11/15/2023
Key Details
Sold Price $221,000
Property Type Single Family Home
Sub Type Single Family Residence
Listing Status Sold
Purchase Type For Sale
Square Footage 1,117 sqft
Price per Sqft $197
Subdivision Indian Shores
MLS Listing ID 1379958
Sold Date 11/15/23
Bedrooms 3
Full Baths 2
Originating Board Greater Chattanooga REALTORS®
Year Built 1974
Lot Size 10,454 Sqft
Acres 0.24
Lot Dimensions 80X130
Property Description
This home has lots of great updates and is ready to move in. Beautiful new flooring , new ceiling fans and light fixtures, new paint inside and out. WiFi switches makes it a breeze to turn on/off lights using Google or Amazon. There's also 500 to 600 sq ft of expansion area in the basement. Plus, all appliances, including the washer & dryer, are to remain. This is a great starter home for a start up family. County taxes and just down the street from community boat launch.
Location
State TN
County Hamilton
Area 0.24
Rooms
Basement Full, Unfinished
Interior
Interior Features Eat-in Kitchen, Primary Downstairs, Tub/shower Combo
Heating Ceiling, Central
Cooling Central Air, Electric
Flooring Hardwood
Equipment Dehumidifier
Fireplace No
Window Features Clad
Appliance Refrigerator, Microwave, Free-Standing Electric Range, Electric Water Heater, Dishwasher
Heat Source Ceiling, Central
Laundry Electric Dryer Hookup, Gas Dryer Hookup, Washer Hookup
Exterior
Parking Features Basement, Garage Door Opener
Garage Spaces 1.0
Garage Description Attached, Basement, Garage Door Opener
Utilities Available Cable Available, Electricity Available, Phone Available, Underground Utilities
Roof Type Shingle
Porch Deck, Patio
Total Parking Spaces 1
Garage Yes
Building
Lot Description Level, Other
Faces From Hwy 58 north: *LEFT on N Hickory Valley Rd. *RIGHT on Harrison Pike. *LEFT on Vincent Rd. *RIGHT on Shawtee Ln. *House on RIGHT. Sign in yard.
Story Multi/Split, Two
Foundation Concrete Perimeter
Sewer Septic Tank
Water Public
Structure Type Brick,Stone,Other
Schools
Elementary Schools Harriman Elementary
Middle Schools Brown Middle
High Schools Central High School
Others
Senior Community No
Tax ID 112a B 028
Security Features Smoke Detector(s)
Acceptable Financing Cash, Conventional, FHA, VA Loan, Owner May Carry
Listing Terms Cash, Conventional, FHA, VA Loan, Owner May Carry
Read Less Info
Want to know what your home might be worth? Contact us for a FREE valuation!

Our team is ready to help you sell your home for the highest possible price ASAP
"My job is to find and attract mastery-based agents to the office, protect the culture, and make sure everyone is happy! "






