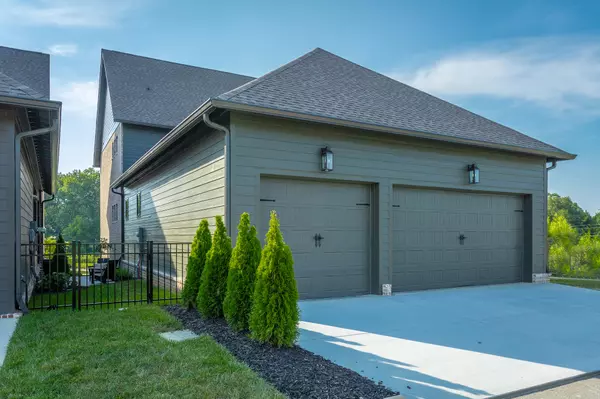$735,000
$735,000
For more information regarding the value of a property, please contact us for a free consultation.
3 Beds
3 Baths
2,382 SqFt
SOLD DATE : 11/22/2023
Key Details
Sold Price $735,000
Property Type Single Family Home
Sub Type Single Family Residence
Listing Status Sold
Purchase Type For Sale
Square Footage 2,382 sqft
Price per Sqft $308
Subdivision Grantham Square
MLS Listing ID 1371513
Sold Date 11/22/23
Style Contemporary
Bedrooms 3
Full Baths 2
Half Baths 1
HOA Fees $170/mo
Originating Board Greater Chattanooga REALTORS®
Year Built 2023
Lot Size 3,920 Sqft
Acres 0.09
Lot Dimensions 41x104
Property Description
BUILDER INCENTIVE - for a limited time, the Builder of this new home is offering qualified buyers a temporary interest rate buy-down package through the Builder's preferred lender, Mortgage Investors Group. The discounted rate will reduce the monthly payments by hundreds of dollars! Contact the listing agent for details. || This brand-new home by Waters-Holland is located in their fourth exclusive community, Grantham Square. The Townsend has been one of the most popular Villa home plans created exclusively for Grantham Square. Providing a 3 car, alley-loaded garage, this 3 Bedroom, 2.5 Bath home also features a room that would be ideal for an office or playroom. This particular homesite overlooks the largest pond in Grantham Square so the builder designed this home with a spacious covered front porch to enjoy the pond view! The main level of this home boasts a welcoming entry foyer with a soaring two-story ceiling. The living area is open to the foyer and the kitchen creating an inviting floor plan for entertaining. A gas log fireplace is flanked by built-ins and a large picture window allows an abundance of natural light. The kitchen and dining are combined and feature a large work island with a sink. Stainless Bosch appliances include a gas range, dishwasher, and microwave drawer. Countertops are quartz and the custom cabinetry is not only beautiful, but well-made and includes a pantry wall of cabinetry and custom hood. Just off the kitchen is a covered porch with steps to the side yard. A hallway leads from the living area to the powder room, laundry room, garage and main level primary bedroom. The powder room is private, but close to the living area. It features a stunning, brass ''globe'' light fixture and floating vanity. The laundry room is near the primary suite and includes custom cabinetry and a laundry sink. The primary suite is tucked away from the living area for maximum solitude and privacy. The amply-sized closet includes custom cabinetry designed for maximizing storage. The private bath features a double-sink vanity with a linen tower; a water closet; and tiled shower. Upstairs includes two guest bedrooms, a full bath and an open loft area. Both bedrooms have walk-in closets and one closet provides access to the attic. The features of this Villa home includes engineered hardwood throughout the main level and upstairs common areas; Sun aluminum clad windows; 10 foot ceilings on the main level, 9 foot ceilings upstairs; upgraded insulation includes fiberglass and closed cell foam; mostly brick exterior with some fiber-cement siding accent; and tankless gas water heater. HOA dues include yard maintenance, irrigation and trash collection. When completed, Grantham Square will include 50 Waters-Holland homes and over 7 acres of community space.
Location
State TN
County Hamilton
Area 0.09
Rooms
Basement Crawl Space
Interior
Interior Features Eat-in Kitchen, En Suite, Entrance Foyer, Granite Counters, High Ceilings, Open Floorplan, Pantry, Primary Downstairs, Separate Shower, Tub/shower Combo, Walk-In Closet(s)
Heating Central, Electric
Cooling Central Air, Electric, Multi Units
Flooring Carpet, Hardwood, Tile
Fireplaces Number 1
Fireplaces Type Gas Log, Great Room
Fireplace Yes
Window Features Aluminum Frames,Clad,Insulated Windows,Low-Emissivity Windows,Wood Frames
Appliance Tankless Water Heater, Microwave, Gas Water Heater, Free-Standing Gas Range, Disposal, Dishwasher
Heat Source Central, Electric
Laundry Electric Dryer Hookup, Gas Dryer Hookup, Laundry Room, Washer Hookup
Exterior
Parking Features Garage Door Opener, Garage Faces Rear, Kitchen Level
Garage Spaces 3.0
Garage Description Attached, Garage Door Opener, Garage Faces Rear, Kitchen Level
Community Features Sidewalks, Street Lights, Pond
Utilities Available Cable Available, Electricity Available, Sewer Connected, Underground Utilities
Amenities Available Maintenance
View Water
Roof Type Asphalt,Shingle
Porch Covered, Deck, Patio, Porch, Porch - Covered
Total Parking Spaces 3
Garage Yes
Building
Lot Description Level, Sloped, Split Possible, Sprinklers In Front, Sprinklers In Rear
Faces From Chattanooga, take I-75 N to Exit 9. Right onto Apison Pike. Right onto Ooltewah-Ringgold Rd. Entrance will be 1.6 miles on the Right. Turn right on Calder Circle.
Story One and One Half
Foundation Block
Water Public
Architectural Style Contemporary
Structure Type Brick,Fiber Cement
Schools
Elementary Schools Wolftever Elementary
Middle Schools Ooltewah Middle
High Schools Ooltewah
Others
Senior Community No
Tax ID 150f K 018
Security Features Smoke Detector(s)
Acceptable Financing Cash, Conventional
Listing Terms Cash, Conventional
Read Less Info
Want to know what your home might be worth? Contact us for a FREE valuation!

Our team is ready to help you sell your home for the highest possible price ASAP

"My job is to find and attract mastery-based agents to the office, protect the culture, and make sure everyone is happy! "






