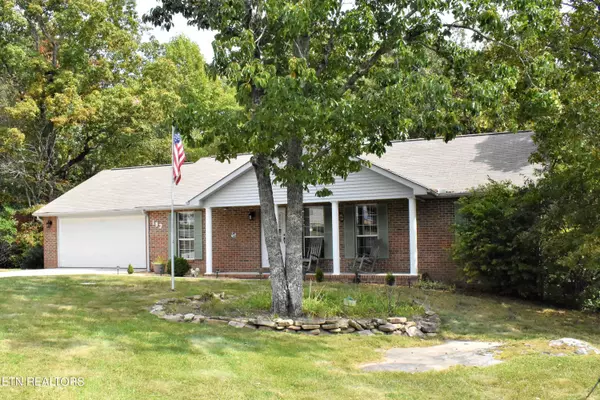$268,000
$279,000
3.9%For more information regarding the value of a property, please contact us for a free consultation.
3 Beds
3 Baths
1,821 SqFt
SOLD DATE : 11/21/2023
Key Details
Sold Price $268,000
Property Type Single Family Home
Sub Type Residential
Listing Status Sold
Purchase Type For Sale
Square Footage 1,821 sqft
Price per Sqft $147
Subdivision Lake Catherine
MLS Listing ID 1240508
Sold Date 11/21/23
Style Traditional
Bedrooms 3
Full Baths 3
HOA Fees $112/mo
Originating Board East Tennessee REALTORS® MLS
Year Built 1989
Lot Size 0.330 Acres
Acres 0.33
Lot Dimensions 100 x 150
Property Description
ALL BRICK home offering 3 Bedrooms, 3 Baths with very private backyard. The living room has vinyl flooring, a brick, gas log fireplace (Propane), a nice dining area as well as an eat-in kitchen with tile flooring. The primary bedroom has carpet, walk-in closet with an adjoining bathroom that has a tub/shower combo. The two guest bedrooms have vinyl plank flooring. The galley kitchen also has an eating area with large bay window. For some relaxation, cozy up to a good book in your sunroom, enjoy a cool drink on the covered front porch or mosey on down to the gazebo that is tucked among the trees in the back yard. Owner in process of painting several rooms and replacing bathroom vanities, lights and hardware. OWNER OFFERING A 1-YEAR HOME WARRANTY. (Currently there is no gas supply to the fireplace. New owners will have to either purchase or rent a propane tank.)
Location
State TN
County Cumberland County - 34
Area 0.33
Rooms
Other Rooms LaundryUtility, Sunroom, Breakfast Room, Mstr Bedroom Main Level, Split Bedroom
Basement Crawl Space
Dining Room Eat-in Kitchen, Formal Dining Area
Interior
Interior Features Cathedral Ceiling(s), Walk-In Closet(s), Eat-in Kitchen
Heating Central, Propane, Electric
Cooling Central Cooling
Flooring Carpet, Vinyl, Tile
Fireplaces Number 1
Fireplaces Type Gas, Brick, Gas Log
Fireplace Yes
Appliance Dishwasher, Disposal, Dryer, Refrigerator, Microwave, Washer
Heat Source Central, Propane, Electric
Laundry true
Exterior
Exterior Feature Windows - Insulated, Porch - Covered, Deck
Garage Garage Door Opener, Attached, Main Level
Garage Spaces 2.0
Garage Description Attached, Garage Door Opener, Main Level, Attached
Pool true
Community Features Sidewalks
Amenities Available Golf Course, Recreation Facilities, Security, Pool, Tennis Court(s)
View Wooded
Parking Type Garage Door Opener, Attached, Main Level
Total Parking Spaces 2
Garage Yes
Building
Lot Description Golf Community
Faces Peavine Rd to 1st Snead Dr. Home is on the left just past Cloverdale Circle
Sewer Public Sewer
Water Public
Architectural Style Traditional
Additional Building Gazebo
Structure Type Brick,Frame
Others
HOA Fee Include Fire Protection,Trash,Sewer,Security,Some Amenities
Restrictions Yes
Tax ID 077J G 006.00
Energy Description Electric, Propane
Read Less Info
Want to know what your home might be worth? Contact us for a FREE valuation!

Our team is ready to help you sell your home for the highest possible price ASAP

"My job is to find and attract mastery-based agents to the office, protect the culture, and make sure everyone is happy! "






