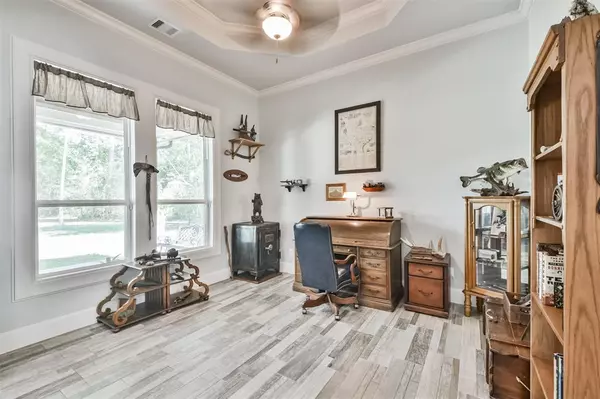$995,000
For more information regarding the value of a property, please contact us for a free consultation.
4 Beds
4.1 Baths
4,140 SqFt
SOLD DATE : 11/21/2023
Key Details
Property Type Single Family Home
Listing Status Sold
Purchase Type For Sale
Square Footage 4,140 sqft
Price per Sqft $241
Subdivision Texas Grand Ranch Ph 3B
MLS Listing ID 10983871
Sold Date 11/21/23
Style Craftsman,Traditional
Bedrooms 4
Full Baths 4
Half Baths 1
HOA Fees $33/ann
HOA Y/N 1
Year Built 2021
Annual Tax Amount $20,441
Tax Year 2022
Lot Size 2.430 Acres
Acres 2.43
Property Description
Stunning custom home surrounded by woods, perfectly situated on 2.4 acres in the highly desirable community of Texas Grand Ranch. This 4bedroom, 4 1/2 baths, oversized 3 car garage w/porta-cache is a dream come true w/ heated pool/spa & water slide! Check out the 30x50 workshop, halogen lights, 100amp service & 2 220v, compressor stays. Elegant kitchen features tons of white cabinetry, w/uppers w/glass & black hardware, large island w/sink. Gas range, pot filler, pots & pans drawers, spice rack, pull-out garbage & secret pantry. Kitchen looks out into living area for the ultimate entertaining space. Dining room can be used as study. Primary bedroom is a retreat w/spa like bathroom, including large walkthrough shower, freestanding tub, double sinks, huge closet w/ island. Game room up, could be used as 5th bed. The back covered patio w/high ceilings w/wood ceiling. Propane firepit. This backyard was made for a party! Fenced w/ remote iron gates for a grand entry. This one has it all!
Location
State TX
County Walker
Area Huntsville Area
Rooms
Bedroom Description All Bedrooms Down,En-Suite Bath,Primary Bed - 1st Floor,Walk-In Closet
Other Rooms 1 Living Area, Breakfast Room, Family Room, Formal Dining, Gameroom Up, Living Area - 1st Floor, Utility Room in House
Master Bathroom Half Bath, Primary Bath: Double Sinks, Primary Bath: Separate Shower, Primary Bath: Soaking Tub, Secondary Bath(s): Shower Only, Secondary Bath(s): Tub/Shower Combo
Den/Bedroom Plus 5
Kitchen Butler Pantry, Island w/o Cooktop, Kitchen open to Family Room, Pantry, Pot Filler, Pots/Pans Drawers, Soft Closing Cabinets, Soft Closing Drawers, Under Cabinet Lighting, Walk-in Pantry
Interior
Interior Features Alarm System - Owned, Window Coverings, Fire/Smoke Alarm, Formal Entry/Foyer, High Ceiling, Prewired for Alarm System
Heating Central Electric
Cooling Central Electric
Flooring Tile
Fireplaces Number 1
Fireplaces Type Gas Connections, Wood Burning Fireplace
Exterior
Exterior Feature Back Green Space, Back Yard, Back Yard Fenced, Covered Patio/Deck, Fully Fenced, Patio/Deck, Porch, Private Driveway, Spa/Hot Tub, Workshop
Parking Features Attached Garage, Oversized Garage
Garage Spaces 3.0
Garage Description Auto Driveway Gate, Auto Garage Door Opener, Porte-Cochere, Workshop
Pool Gunite, In Ground
Roof Type Composition
Street Surface Asphalt
Accessibility Automatic Gate, Driveway Gate
Private Pool Yes
Building
Lot Description Wooded
Faces East
Story 1.5
Foundation Slab
Lot Size Range 2 Up to 5 Acres
Builder Name Aztec Design & Build
Water Aerobic, Public Water
Structure Type Brick,Cement Board,Stone
New Construction No
Schools
Elementary Schools Estella Stewart Elementary School
Middle Schools Mance Park Middle School
High Schools Huntsville High School
School District 64 - Huntsville
Others
HOA Fee Include Grounds
Senior Community No
Restrictions Deed Restrictions,Horses Allowed
Tax ID 63217
Energy Description Ceiling Fans,Digital Program Thermostat,High-Efficiency HVAC,Insulated/Low-E windows
Acceptable Financing Cash Sale, Conventional, FHA, VA
Tax Rate 1.6942
Disclosures Exclusions, Sellers Disclosure
Listing Terms Cash Sale, Conventional, FHA, VA
Financing Cash Sale,Conventional,FHA,VA
Special Listing Condition Exclusions, Sellers Disclosure
Read Less Info
Want to know what your home might be worth? Contact us for a FREE valuation!

Our team is ready to help you sell your home for the highest possible price ASAP

Bought with Realty ONE Group Iconic

"My job is to find and attract mastery-based agents to the office, protect the culture, and make sure everyone is happy! "






