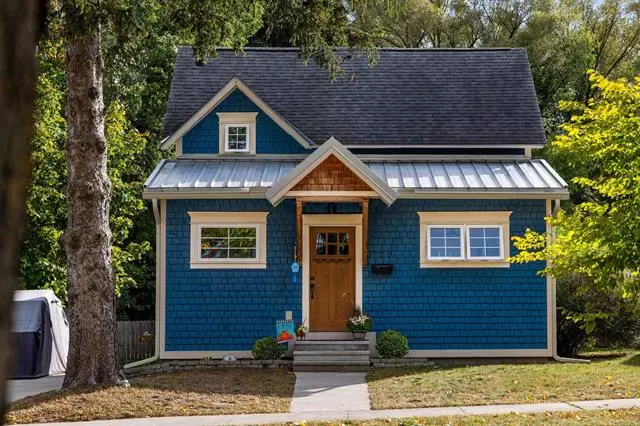$405,000
$369,000
9.8%For more information regarding the value of a property, please contact us for a free consultation.
2 Beds
1 Bath
944 SqFt
SOLD DATE : 11/20/2023
Key Details
Sold Price $405,000
Property Type Single Family Home
Sub Type Cape Cod
Listing Status Sold
Purchase Type For Sale
Square Footage 944 sqft
Price per Sqft $429
Subdivision Hannah Lay & Co'S 9Th Addition
MLS Listing ID 78080012145
Sold Date 11/20/23
Style Cape Cod
Bedrooms 2
Full Baths 1
HOA Y/N no
Originating Board Aspire North REALTORS®
Year Built 1900
Annual Tax Amount $6,565
Lot Size 8,276 Sqft
Acres 0.19
Lot Dimensions 54x153
Property Description
Modern and updated 2 bed/1 bath Cape Cod style home located in Kids Creek Neighborhood near popular Grand Traverse Commons! Main floor features include a convenient foyer entry with a wide coat closet, refinished hardwood flooring, an airy living room, as well as an updated galley kitchen hosting handsome custom cabinetry, solid-surface countertops, deep farmhouse sink, clean subway tile accent wall, and all stainless-steel appliances and range hood. The adjacent dining area is open to the kitchen, and a paned sliding glass door accesses the expansive rear deck, completing the space and offering easy open-air grilling, dining, or entertaining. The upper level has also been fully renovated and hosts both sizable bedrooms featuring slanted ceilings and dormer windows, as well as a full hallway bath with a rich wood vanity and custom tile work throughout. The basement level offers ample storage and the home's laundry facilities. The spacious backyard is fully fenced-in and private, featuring a cozy firepit, raised flower-beds, with babbling Kids Creek tranquilly flowing just steps beyond the fenceline. This sensational home is located in a prime walkable location to West Bay beaches, parks, & all downtown TC amenities!
Location
State MI
County Grand Traverse
Area Traverse City
Rooms
Basement Interior Entry (Interior Access), Unfinished
Kitchen Dishwasher, Disposal, Dryer, Microwave, Oven, Range/Stove, Refrigerator, Washer
Interior
Interior Features Other
Heating Forced Air
Cooling Window Unit(s)
Fireplace no
Appliance Dishwasher, Disposal, Dryer, Microwave, Oven, Range/Stove, Refrigerator, Washer
Heat Source Natural Gas
Exterior
Exterior Feature Fenced
Porch Deck
Garage no
Building
Foundation Basement, Michigan Basement
Sewer Shared Septic (Common)
Water Public (Municipal)
Architectural Style Cape Cod
Level or Stories 1 1/2 Story
Structure Type Vinyl
Schools
School District Traverse City
Others
Tax ID 285165013400
Ownership Private Owned
Acceptable Financing Cash, Conventional
Listing Terms Cash, Conventional
Financing Cash,Conventional
Read Less Info
Want to know what your home might be worth? Contact us for a FREE valuation!

Our team is ready to help you sell your home for the highest possible price ASAP

©2024 Realcomp II Ltd. Shareholders
Bought with REMAX Bayshore - W Bay Shore Dr TC

"My job is to find and attract mastery-based agents to the office, protect the culture, and make sure everyone is happy! "

