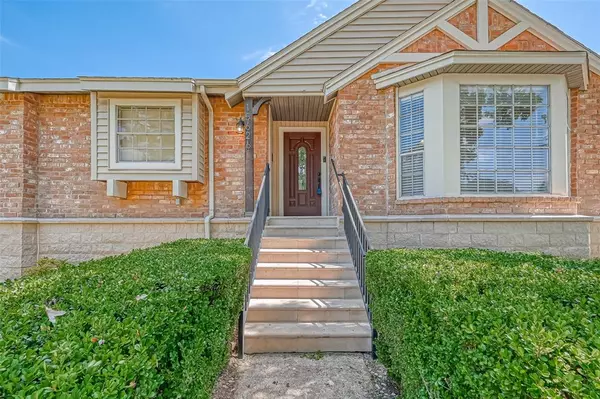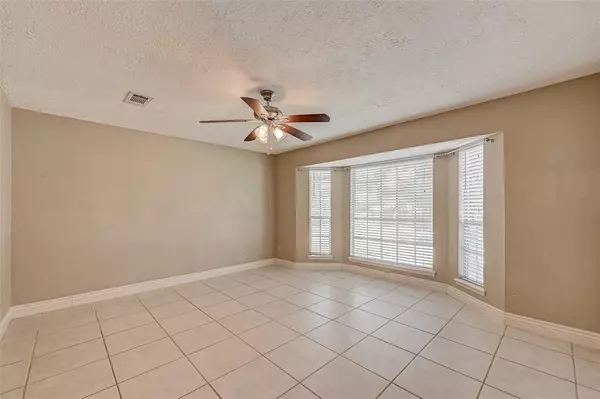$324,500
For more information regarding the value of a property, please contact us for a free consultation.
3 Beds
2.1 Baths
2,135 SqFt
SOLD DATE : 11/17/2023
Key Details
Property Type Single Family Home
Listing Status Sold
Purchase Type For Sale
Square Footage 2,135 sqft
Price per Sqft $147
Subdivision Jersey Village
MLS Listing ID 45540147
Sold Date 11/17/23
Style Ranch,Traditional
Bedrooms 3
Full Baths 2
Half Baths 1
Year Built 1977
Annual Tax Amount $7,050
Tax Year 2022
Lot Size 0.274 Acres
Property Description
*CHARMING HOME* Delightful home on large lot w/ mature trees in front that has been elevated above the 100-yr flood plain. *PEX plumbing. *HVAC replaced in 2016 w/ 5-ton AC. Dining w/ bay window overlooking front yard. Kitchen w/ granite, gas cooking, MW, under-cabinet lighting, breakfast bar, & more. RARE 1/2-bath located off indoor utility rm. SPACIOUS living w/ beamed ceiling, wood-burning or gas FP, & built-ins. Living wall of windows overlook backyard. Primary w/ 2 closets & ensuite bath w/ single sink in Silestone vanity, large frameless glass walk-in shower. 2 nice size guest bdrms. Updated 2nd bath. Ceramic tile floors throughout helps make more allergy resistant-NO CARPET. Large bi-level wooden deck in backyard is great for outdoor BBQs. Backyard has ample room for kids to run and play. IDEAL LOCATION FOR COMMUTERS w/ easy access to Bltwy 8 & Hwy 290. Close to restaurants, shopping, schools, etc. Walking distance to Carol Fox Park. Enjoy low tax rate, no HOA dues, no MUD taxes
Location
State TX
County Harris
Area Jersey Village
Rooms
Bedroom Description 2 Bedrooms Down,All Bedrooms Down,En-Suite Bath,Primary Bed - 1st Floor,Walk-In Closet
Other Rooms 1 Living Area, Breakfast Room, Family Room, Formal Dining, Living Area - 1st Floor, Utility Room in House
Master Bathroom Half Bath, Primary Bath: Shower Only, Primary Bath: Tub/Shower Combo, Secondary Bath(s): Tub/Shower Combo
Den/Bedroom Plus 3
Kitchen Breakfast Bar, Pantry, Under Cabinet Lighting
Interior
Interior Features Crown Molding, Window Coverings, Formal Entry/Foyer, Refrigerator Included
Heating Central Gas
Cooling Central Electric
Flooring Tile
Fireplaces Number 1
Fireplaces Type Gaslog Fireplace, Wood Burning Fireplace
Exterior
Exterior Feature Back Yard, Back Yard Fenced, Patio/Deck, Sprinkler System
Parking Features Detached Garage
Garage Spaces 2.0
Garage Description Auto Garage Door Opener, Single-Wide Driveway
Roof Type Composition
Street Surface Concrete,Curbs,Gutters
Private Pool No
Building
Lot Description In Golf Course Community, Subdivision Lot
Faces South
Story 1
Foundation Pier & Beam
Lot Size Range 1/4 Up to 1/2 Acre
Sewer Public Sewer
Water Public Water
Structure Type Brick,Stone
New Construction No
Schools
Elementary Schools Post Elementary School (Cypress-Fairbanks)
Middle Schools Cook Middle School
High Schools Jersey Village High School
School District 13 - Cypress-Fairbanks
Others
Senior Community No
Restrictions Zoning
Tax ID 082-115-000-0020
Ownership Full Ownership
Energy Description Ceiling Fans,Digital Program Thermostat
Acceptable Financing Cash Sale, Conventional, FHA, Owner Financing, VA
Tax Rate 2.68
Disclosures Sellers Disclosure
Listing Terms Cash Sale, Conventional, FHA, Owner Financing, VA
Financing Cash Sale,Conventional,FHA,Owner Financing,VA
Special Listing Condition Sellers Disclosure
Read Less Info
Want to know what your home might be worth? Contact us for a FREE valuation!

Our team is ready to help you sell your home for the highest possible price ASAP

Bought with Fathom Realty

"My job is to find and attract mastery-based agents to the office, protect the culture, and make sure everyone is happy! "






