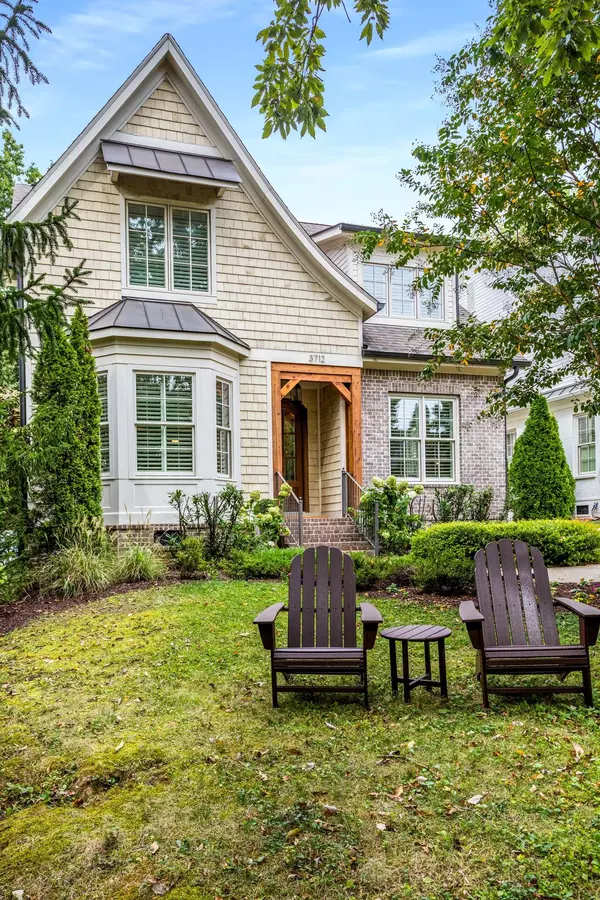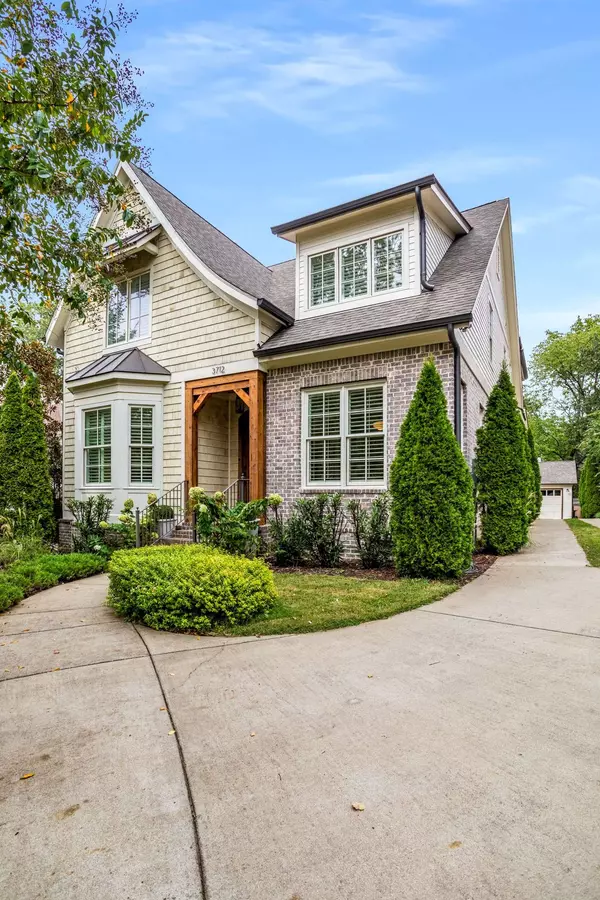$1,720,000
$1,799,999
4.4%For more information regarding the value of a property, please contact us for a free consultation.
4 Beds
4 Baths
3,696 SqFt
SOLD DATE : 11/16/2023
Key Details
Sold Price $1,720,000
Property Type Single Family Home
Sub Type Single Family Residence
Listing Status Sold
Purchase Type For Sale
Square Footage 3,696 sqft
Price per Sqft $465
Subdivision Green Hills
MLS Listing ID 2578732
Sold Date 11/16/23
Bedrooms 4
Full Baths 4
HOA Y/N No
Year Built 2015
Annual Tax Amount $10,008
Lot Size 0.340 Acres
Acres 0.34
Lot Dimensions 52 X 279
Property Description
Stunning home built in 2015, in one of Nashville's highly desired locations in a quiet cul-de-sac. 4 bedroom 4 bath, open floor plan offers spacious bedrooms w/ walk-in closets, beautiful kitchen w/ a large island, lots of windows w/ abundance of natural light, hardwood floors, high ceilings, plantation shutters throughout. Primary suite on the 1st floor features large bath w/ heated marble floors, separate tub & shower, 2nd bedroom & full bath down being used as an office, 3 bedrooms & 2 full baths are upstairs along w/ additional den/bonus room. Chef's Kitchen features an AGA specialty 3 oven plus gas range. Built-in additional GE oven & microwave, walk-in pantry. Choose between the gas fireplace inside or enjoy a stone fireplace on the screened-in porch. Porch looks over serene patio and turfed backyard with built-in Green Egg cooking station, hot tub. Detached 2-car garage w/ extra parking pads in the front yard. Property extends beyond garage.
Location
State TN
County Davidson County
Rooms
Main Level Bedrooms 1
Interior
Interior Features Ceiling Fan(s), Extra Closets, Hot Tub, Walk-In Closet(s), Primary Bedroom Main Floor
Heating Central
Cooling Central Air
Flooring Finished Wood, Marble, Tile
Fireplaces Number 2
Fireplace Y
Appliance Dishwasher, Disposal, Microwave, Refrigerator
Exterior
Exterior Feature Garage Door Opener
Garage Spaces 2.0
Utilities Available Water Available
Waterfront false
View Y/N false
Roof Type Asphalt
Parking Type Detached, Concrete, Parking Pad
Private Pool false
Building
Lot Description Level
Story 2
Sewer Public Sewer
Water Public
Structure Type Brick
New Construction false
Schools
Elementary Schools Julia Green Elementary
Middle Schools John Trotwood Moore Middle
High Schools Hillsboro Comp High School
Others
Senior Community false
Read Less Info
Want to know what your home might be worth? Contact us for a FREE valuation!

Our team is ready to help you sell your home for the highest possible price ASAP

© 2024 Listings courtesy of RealTrac as distributed by MLS GRID. All Rights Reserved.

"My job is to find and attract mastery-based agents to the office, protect the culture, and make sure everyone is happy! "






