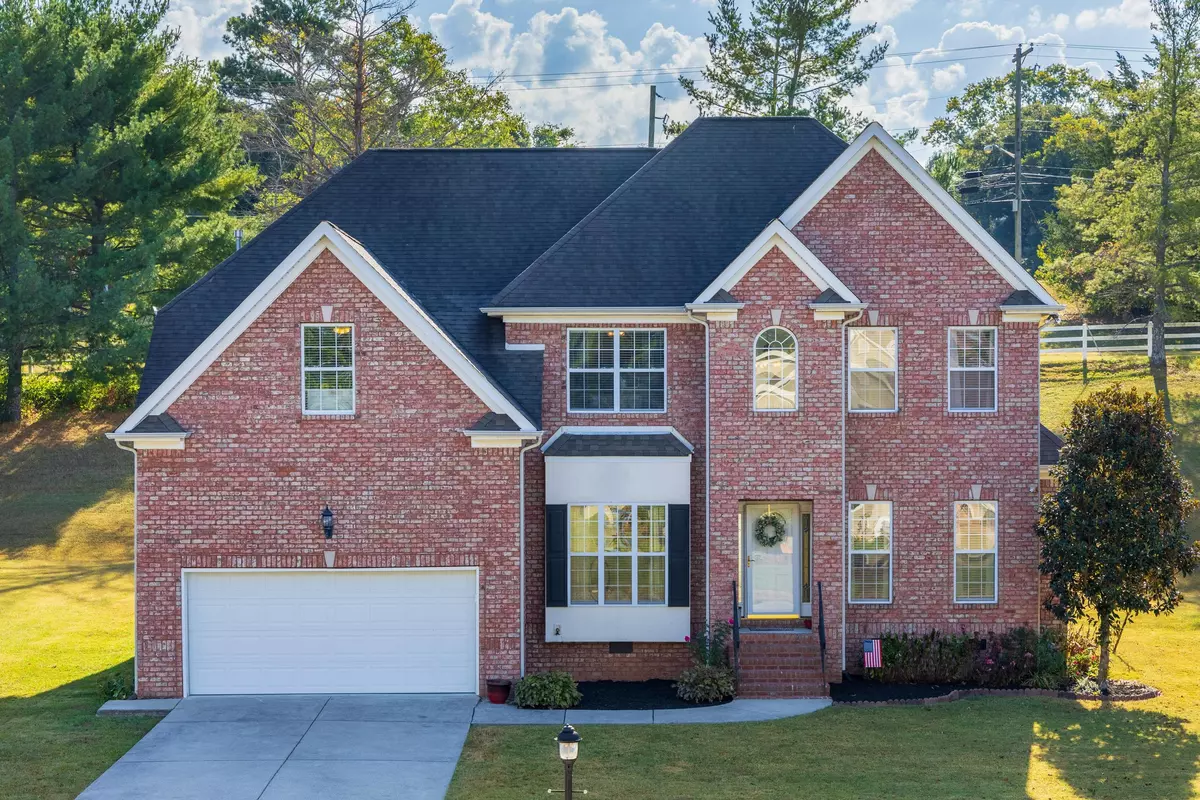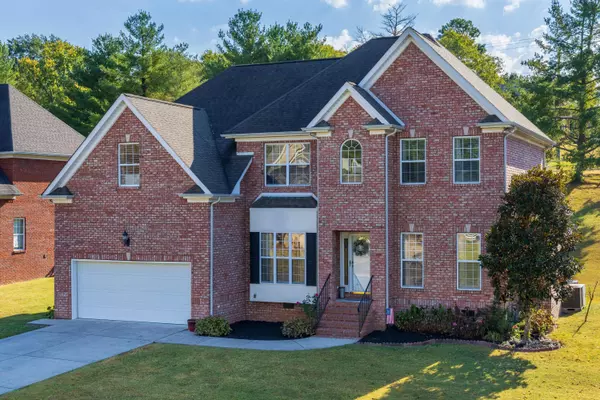$440,000
$440,000
For more information regarding the value of a property, please contact us for a free consultation.
5 Beds
4 Baths
2,420 SqFt
SOLD DATE : 11/17/2023
Key Details
Sold Price $440,000
Property Type Single Family Home
Sub Type Single Family Residence
Listing Status Sold
Purchase Type For Sale
Square Footage 2,420 sqft
Price per Sqft $181
Subdivision Derby Downs Phase I
MLS Listing ID 1381173
Sold Date 11/17/23
Bedrooms 5
Full Baths 3
Half Baths 1
HOA Fees $22/qua
Originating Board Greater Chattanooga REALTORS®
Year Built 2005
Lot Size 0.330 Acres
Acres 0.33
Lot Dimensions 80.06X179.30
Property Description
Nestled in the beautiful Derby Downs subdivision of East Brainerd, this stunning 5-bedroom, 3.5-bathroom brick home is the epitome of elegance and functionality. Boasting an array of impressive features, this home is perfect for those seeking spacious living and convenience with close proximity to shops and restaurants at Hamilton Place and less than 5 minutes to I-75. Upon entering, you'll be greeted by a two-story foyer that sets the tone for the home's grandeur. The two-story, light-filled family room features a gas log fireplace, providing a cozy atmosphere for gatherings. French doors lead to a deck, creating a seamless transition to outdoor entertaining. The kitchen is the heart of this home, designed for both convenience and style and this one connects to the breakfast nook and formal dining room, ideal for entertaining or catering to a large family. The main level offers a versatile bedroom and a full bath, making it ideal for guests or in-laws requiring one-level living. This thoughtful inclusion adds convenience and comfort to your daily life. The second level of this residence is a sanctuary of comfort. A large master en suite awaits, complete with all the amenities you desire for relaxation. The master bathroom has been recently renovated with a beautiful oversized luxury shower, adding a touch of indulgence to your daily routine. Additionally, you'll find three other spacious bedrooms on this level, ensuring everyone has their own private retreat. Additional Features:
* HVAC system was replaced just last month, ensuring comfort and energy efficiency.
You won't want to miss the opportunity to make 2670 Churchill Downs your new home. Schedule a showing today and experience all this home offers!
Location
State TN
County Hamilton
Area 0.33
Rooms
Basement Crawl Space
Interior
Interior Features Breakfast Nook, High Ceilings, Separate Dining Room, Separate Shower, Tub/shower Combo, Walk-In Closet(s)
Heating Central, Electric
Cooling Central Air, Electric, Multi Units
Flooring Carpet, Hardwood, Tile
Fireplaces Number 1
Fireplaces Type Den, Family Room, Gas Log
Fireplace Yes
Window Features Vinyl Frames
Appliance Refrigerator, Microwave, Free-Standing Electric Range, Disposal, Dishwasher
Heat Source Central, Electric
Laundry Electric Dryer Hookup, Gas Dryer Hookup, Laundry Room, Washer Hookup
Exterior
Garage Garage Door Opener, Garage Faces Front
Garage Spaces 2.0
Garage Description Attached, Garage Door Opener, Garage Faces Front
Community Features Sidewalks
Utilities Available Cable Available, Sewer Connected, Underground Utilities
Roof Type Asphalt,Shingle
Porch Deck, Patio
Parking Type Garage Door Opener, Garage Faces Front
Total Parking Spaces 2
Garage Yes
Building
Lot Description Level
Faces North on Lee Hwy, Left on Hickory Valley Rd, Left on Derby Downs, Left on Churchill Downs Circle, Stay to the left, House is on the left.
Story Two
Foundation Block
Water Public
Structure Type Brick,Other
Schools
Elementary Schools Bess T. Shepherd Elementary
Middle Schools Tyner Middle Academy
High Schools Tyner Academy
Others
Senior Community No
Tax ID 138e B 033
Security Features Smoke Detector(s)
Acceptable Financing Cash, Conventional, FHA, VA Loan, Owner May Carry
Listing Terms Cash, Conventional, FHA, VA Loan, Owner May Carry
Read Less Info
Want to know what your home might be worth? Contact us for a FREE valuation!

Our team is ready to help you sell your home for the highest possible price ASAP

"My job is to find and attract mastery-based agents to the office, protect the culture, and make sure everyone is happy! "






