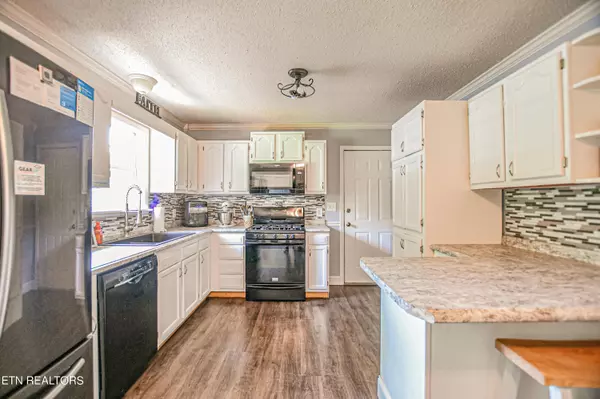$269,900
$279,000
3.3%For more information regarding the value of a property, please contact us for a free consultation.
3 Beds
2 Baths
1,192 SqFt
SOLD DATE : 11/21/2023
Key Details
Sold Price $269,900
Property Type Single Family Home
Sub Type Residential
Listing Status Sold
Purchase Type For Sale
Square Footage 1,192 sqft
Price per Sqft $226
Subdivision Alpine Manor
MLS Listing ID 1239703
Sold Date 11/21/23
Style Traditional
Bedrooms 3
Full Baths 2
Originating Board East Tennessee REALTORS® MLS
Year Built 2001
Lot Size 0.360 Acres
Acres 0.36
Lot Dimensions 97.48x100.89IRR
Property Description
This sweet 3-bedroom 2 bath home has plenty to offer!! Spacious living room with that country charm feel, beautiful stone fireplace for those cool nights that will be here before we know it, complete with gas logs. Kitchen has white shaker cabinets, updated countertops, and beautiful backsplash, with all stainless-steel appliances. Three-bedroom two full bath all on one level plus 2 car garage to give plenty of covered space.
Enter the backyard oasis for those family gatherings and cook-outs complete with above ground pool!! Backyard has privacy fence all the way around. Storage Shed for extra storage. Home sets at the back of the cul-de-sac.
This home is just waiting to be yours!! Roof was replaced approximately 10 yrs ago, different coloration is from shingles accidently being mixed. Back deck around pool is being stained / painted soon. Call today for your private showing!! Sq ft is approximate, buyer to verify.
Location
State TN
County Campbell County - 37
Area 0.36
Rooms
Other Rooms Bedroom Main Level, Extra Storage, Mstr Bedroom Main Level
Basement Crawl Space
Dining Room Eat-in Kitchen
Interior
Interior Features Eat-in Kitchen
Heating Central, Natural Gas, Electric
Cooling Central Cooling, Ceiling Fan(s)
Flooring Laminate
Fireplaces Number 1
Fireplaces Type Pre-Fab, Gas Log
Fireplace Yes
Appliance Dishwasher, Smoke Detector, Self Cleaning Oven, Refrigerator, Microwave
Heat Source Central, Natural Gas, Electric
Exterior
Exterior Feature Windows - Vinyl, Fence - Wood, Pool - Swim(Abv Grd), Deck
Garage Attached, Main Level
Garage Spaces 2.0
Garage Description Attached, Main Level, Attached
View Country Setting
Parking Type Attached, Main Level
Total Parking Spaces 2
Garage Yes
Building
Lot Description Cul-De-Sac, Irregular Lot, Level, Rolling Slope
Faces I 75 exit 134 to Jacksboro. R onto Main St. R onto Alpine Dr. Home is on the right. SOP
Sewer Public Sewer
Water Public
Architectural Style Traditional
Additional Building Storage
Structure Type Vinyl Siding,Block,Frame
Schools
Middle Schools Jacksboro
High Schools Campbell County Comprehensive
Others
Restrictions Yes
Tax ID 110HA088.00
Energy Description Electric, Gas(Natural)
Read Less Info
Want to know what your home might be worth? Contact us for a FREE valuation!

Our team is ready to help you sell your home for the highest possible price ASAP

"My job is to find and attract mastery-based agents to the office, protect the culture, and make sure everyone is happy! "






