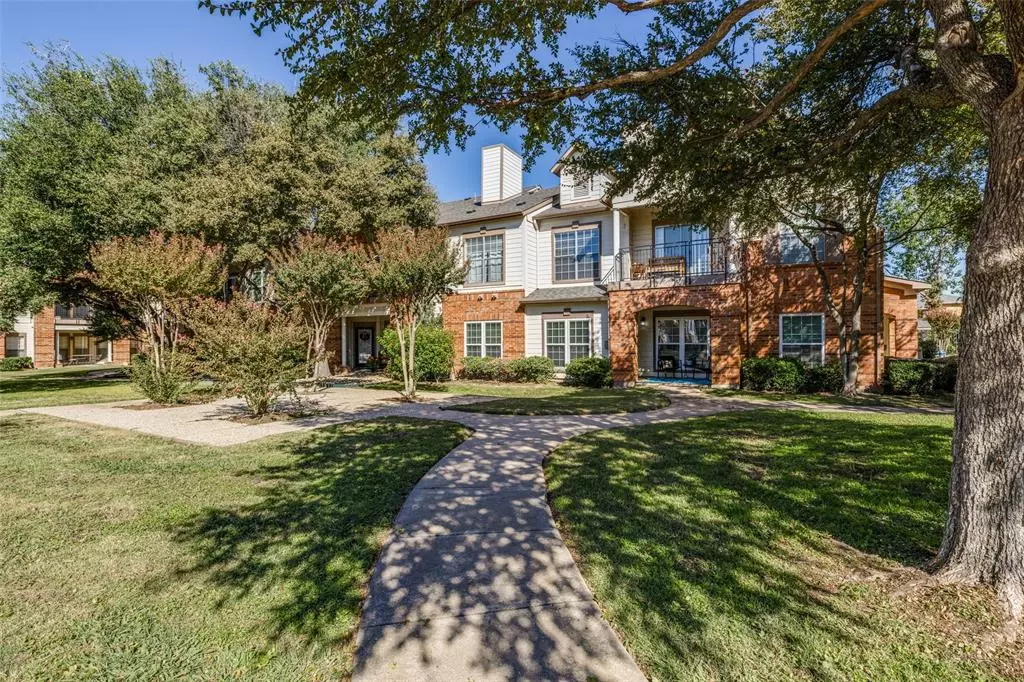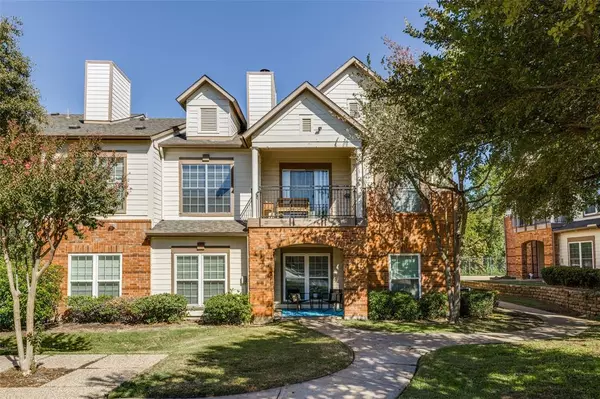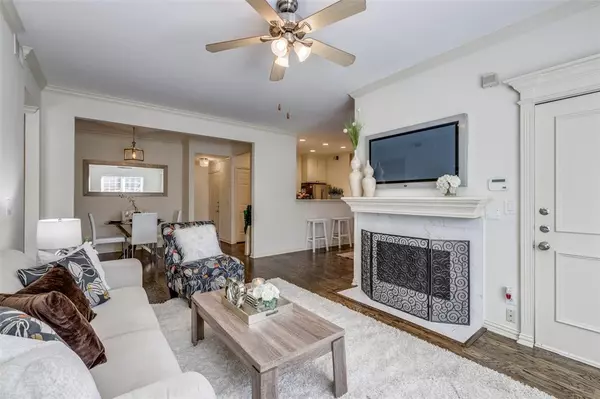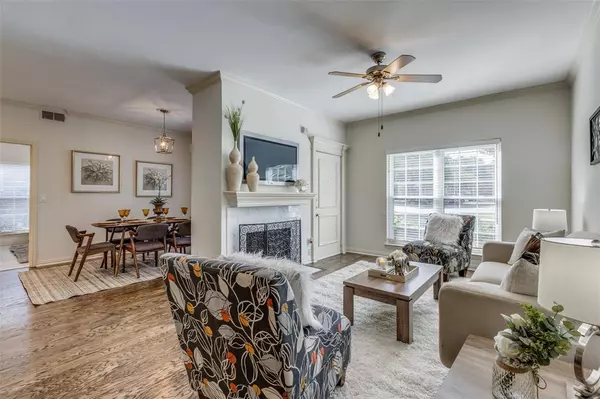$330,000
For more information regarding the value of a property, please contact us for a free consultation.
2 Beds
2 Baths
1,225 SqFt
SOLD DATE : 11/20/2023
Key Details
Property Type Condo
Sub Type Condominium
Listing Status Sold
Purchase Type For Sale
Square Footage 1,225 sqft
Price per Sqft $269
Subdivision Marquis At Preston Park Condo
MLS Listing ID 20451814
Sold Date 11/20/23
Style Traditional
Bedrooms 2
Full Baths 2
HOA Fees $314/mo
HOA Y/N Mandatory
Year Built 1995
Lot Size 1,306 Sqft
Acres 0.03
Property Description
Welcome to stunning updated first floor most popular floor plan offering two bedrooms, two bathrooms, living room, formal dining room or flex room with one car attached garage condo in prestigious and gated community of Marquis at Preston Park Condominiums, prime west Plano location and top rated Plano ISD. Updates between 2021-2023:
Quartz countertops in kitchen and both bathrooms, Kohler sink and kitchen faucet, all windows have been replaced, recent neutral paint throughout, wood floor in living room, formal dining room, kitchen and breakfast nook have been sanded and stained, luxury vinyl plank floors in both bedrooms, hot water heater, Samsung microwave, garbage disposal, PVC blinds, light fixtures, dimmer on wall sconce lights, bathrooms faucets, 2020 Goodman Condenser and Two Ceiling-mount handlers with electric heat. Spacious living room featuring wood burning fireplace and an elegant mantel. Split bedrooms are located on each side of the living area and offer walk in closets.
Location
State TX
County Collin
Community Community Pool, Community Sprinkler, Curbs, Gated, Greenbelt, Sidewalks
Direction There is gate code to enter that will be provided by ShowingTime. Traveling North on Preston RD, pass through Park intersection, Turn Right into complex, Enter code and go through the gate. Condo is located at the back of the complex on the north side, Building 3, First floor condo # 301.
Rooms
Dining Room 2
Interior
Interior Features Cable TV Available, Decorative Lighting, High Speed Internet Available, Pantry, Walk-In Closet(s)
Heating Central, Electric
Cooling Ceiling Fan(s), Central Air, Electric
Flooring Luxury Vinyl Plank, Tile, Wood
Fireplaces Number 1
Fireplaces Type Wood Burning
Appliance Dishwasher, Disposal, Electric Range, Electric Water Heater, Microwave
Heat Source Central, Electric
Laundry Electric Dryer Hookup, Full Size W/D Area, Washer Hookup
Exterior
Exterior Feature Rain Gutters
Garage Spaces 1.0
Fence Wrought Iron
Community Features Community Pool, Community Sprinkler, Curbs, Gated, Greenbelt, Sidewalks
Utilities Available City Sewer, City Water
Roof Type Composition
Total Parking Spaces 1
Garage Yes
Building
Lot Description Few Trees
Story One
Foundation Slab
Level or Stories One
Structure Type Brick,Siding
Schools
Elementary Schools Hightower
Middle Schools Frankford
High Schools Shepton
School District Plano Isd
Others
Restrictions Deed
Ownership See Agent
Acceptable Financing Cash, Conventional
Listing Terms Cash, Conventional
Financing Cash
Read Less Info
Want to know what your home might be worth? Contact us for a FREE valuation!

Our team is ready to help you sell your home for the highest possible price ASAP

©2024 North Texas Real Estate Information Systems.
Bought with Paulette Greene • Ebby Halliday, REALTORS

"My job is to find and attract mastery-based agents to the office, protect the culture, and make sure everyone is happy! "






