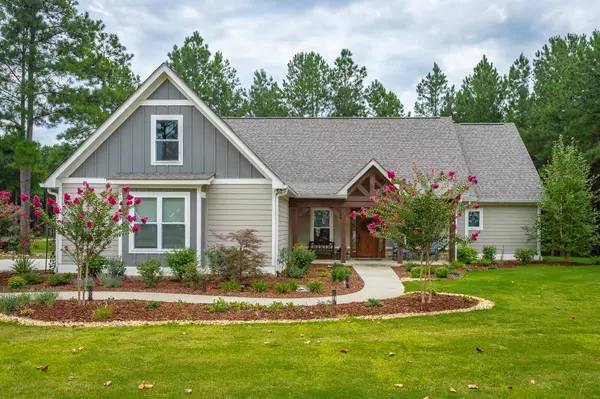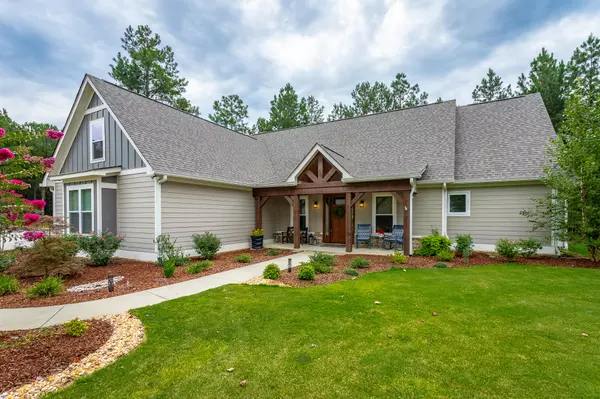$595,000
$625,000
4.8%For more information regarding the value of a property, please contact us for a free consultation.
3 Beds
2 Baths
1,918 SqFt
SOLD DATE : 11/17/2023
Key Details
Sold Price $595,000
Property Type Single Family Home
Sub Type Single Family Residence
Listing Status Sold
Purchase Type For Sale
Square Footage 1,918 sqft
Price per Sqft $310
Subdivision Jasper Highlands
MLS Listing ID 1379326
Sold Date 11/17/23
Style Contemporary
Bedrooms 3
Full Baths 2
HOA Fees $82/ann
Originating Board Greater Chattanooga REALTORS®
Year Built 2019
Lot Size 1.180 Acres
Acres 1.18
Lot Dimensions 296x228x122x38x231
Property Description
Welcome to the epitome of mountain-top Tennessee living at 624 Cumberland Circle, nestled within the highly sought-after gated community of Jasper Highlands. This 3 bedroom, 2 bathroom home is all on one level and offers 1,918 square feet of meticulously designed living space with tons of natural light pouring in through the large windows throughout. As you arrive, you'll immediately be captivated by the surrounding mountains and the gorgeous across-the-street views that this home offers. Whether you're a gardening enthusiast, an outdoor entertainer, or simply crave the serenity of nature, this 1.18 acre property offers limitless possibilities. The open layout creates an inviting atmosphere, allowing for seamless movement between the living, dining, and kitchen areas. The heart of the home is the kitchen, which features modern appliances, ample counter space, and a convenient island that doubles as a breakfast bar. Whether you're hosting a formal dinner or enjoying a casual meal, this kitchen is equipped to cater to your culinary desires. The master bedroom is located on the right side of the home separated off from the other bedrooms for added privacy. The master bedroom serves as a serene retreat, complete with an en-suite spacious bathroom and oversized walk in closet. The two additional bedrooms on the left side of the home provide comfort and versatility perfect for families, guests, or a dedicated home office space. There is a shared hallway full bathroom for these two bedrooms. Beyond the walls of this exceptional residence, the Jasper Highlands community offers a range of amenities for residents to enjoy. From numerous hiking trails that lead to stunning viewpoints, to recreational facilities that promote an active lifestyle, every day presents new opportunities for adventure and relaxation. Additional Jasper Highland community amenities includes Pat's Summit open air pavilion & recreation area, Raulston Falls, Kimball Falls, Inspiration Park with community pool and Jasper Farms pool, kids play area, tennis courts, Lifeforce Heli Pad, high speed internet, fitness center with market & bakery and The Top of the Rock Restaurant and Brewery. Schedule your private tour of this home today!
Location
State TN
County Marion
Area 1.18
Rooms
Basement None
Interior
Interior Features Primary Downstairs, Separate Dining Room
Heating Central, Electric
Cooling Central Air, Electric
Fireplaces Number 1
Fireplace Yes
Appliance Tankless Water Heater, Refrigerator, Microwave, Gas Water Heater, Disposal, Dishwasher
Heat Source Central, Electric
Exterior
Garage Spaces 2.0
Garage Description Attached
Pool Community
Community Features Clubhouse, Playground, Pond
Utilities Available Electricity Available, Underground Utilities
View Other
Roof Type Shingle
Porch Porch, Porch - Covered
Total Parking Spaces 2
Garage Yes
Building
Lot Description Corner Lot, Level, Split Possible, Wooded
Faces Take exit 152B for US-64 E/US-72 E toward US-41/Kimball Take Jasper Highlands Blvd and Raulston Fls Rd to Cumberland Cir Turn right onto US-64 E/US-72 E Turn left onto Timber Ridge Dr Continue onto Jasper Highlands Blvd At the traffic circle, take the 3rd exit onto Raulston Fls Rd Turn left onto Cumberland Cir Turn right onto Foxtrot Ln Turn left onto Cumberland Cir Destination will be on the
Story One
Foundation Slab
Sewer Septic Tank
Water Public
Architectural Style Contemporary
Structure Type Brick
Schools
Elementary Schools Jasper Elementary
Middle Schools Jasper Middle
High Schools Marion County High
Others
Senior Community No
Tax ID 109 006.30
Acceptable Financing Cash, Conventional, VA Loan, Owner May Carry
Listing Terms Cash, Conventional, VA Loan, Owner May Carry
Read Less Info
Want to know what your home might be worth? Contact us for a FREE valuation!

Our team is ready to help you sell your home for the highest possible price ASAP

"My job is to find and attract mastery-based agents to the office, protect the culture, and make sure everyone is happy! "






