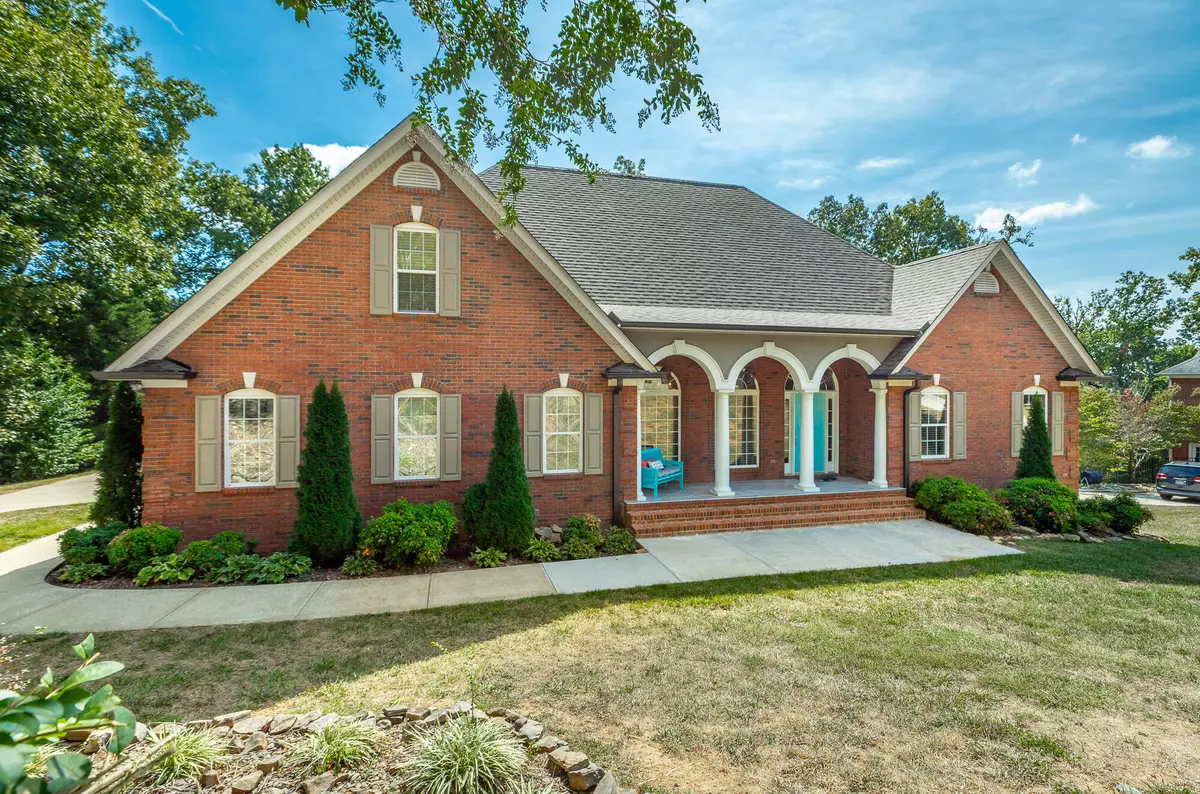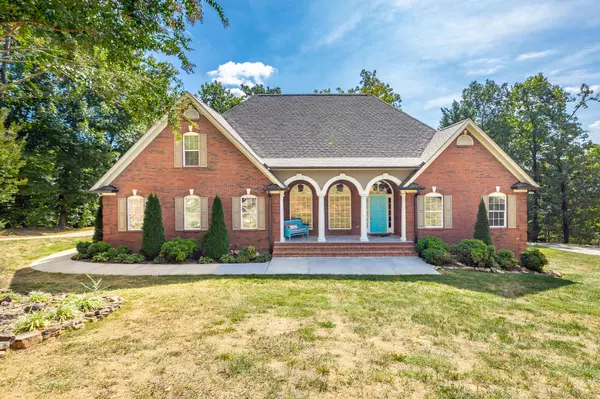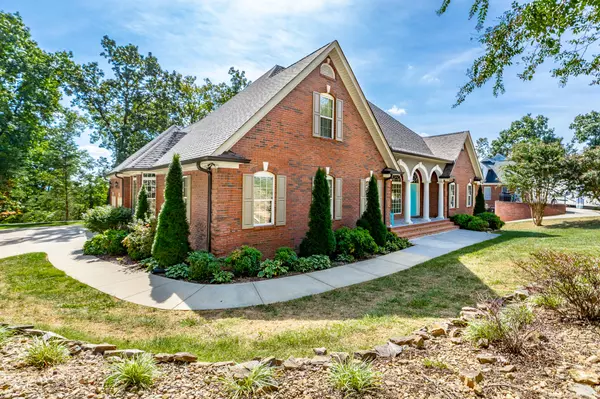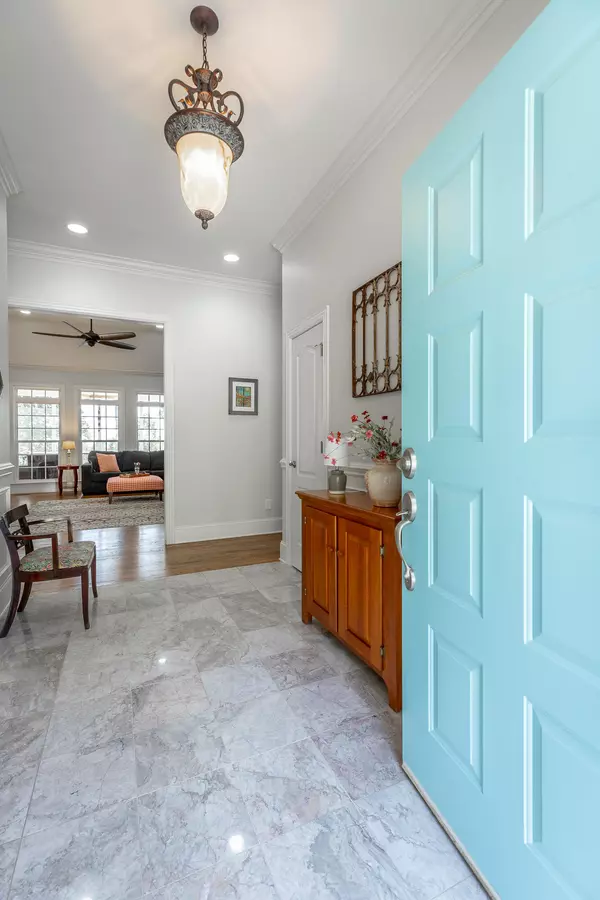$720,000
$717,500
0.3%For more information regarding the value of a property, please contact us for a free consultation.
3 Beds
4 Baths
3,050 SqFt
SOLD DATE : 11/20/2023
Key Details
Sold Price $720,000
Property Type Single Family Home
Sub Type Single Family Residence
Listing Status Sold
Purchase Type For Sale
Square Footage 3,050 sqft
Price per Sqft $236
Subdivision Falling Water Hgts
MLS Listing ID 1380876
Sold Date 11/20/23
Style Contemporary
Bedrooms 3
Full Baths 3
Half Baths 1
Originating Board Greater Chattanooga REALTORS®
Year Built 2004
Lot Size 1.140 Acres
Acres 1.14
Lot Dimensions 150.3X329.91
Property Description
OPEN HOUSE HAS BEEN CANCELLED!
Welcome to your dream home! Nestled on the side of Signal Mountain, in the tranquil neighborhood of Falling Water Heights, a pristine gem awaits. This meticulously-maintained 3 bedroom, 3.5 bathroom home harmonizes with the surrounding natural beauty. Freshly painted shutters and archways frame the welcoming entrance, leading into the foyer featuring a marble floor, exuding luxury and charm, and seamlessly progresses into solid hardwood floors through-out this home. The large kitchen is equipped with granite counter tops, gas cook top, microwave, convection oven, refrigerator, dishwasher, and beverage cooler, all made of stainless steel. A formal dining room provides ample space to further gather and entertain. The heart of this home, the Great Room, features a beautiful stacked-stone fireplace, vaulted ceilings, and ever-changing views of the surrounding woodlands. The primary suite is a relaxing retreat, with another stacked-stone gas fireplace, large windows allowing the beauty of nature and sunlight to pour in. The en suite bathroom includes granite counter tops, double sinks, a double Jacuzzi-brand tub, double shower, and a large walk-in closet with built-in shelving. Bedrooms 2 & 3 with brand new hardwood flooring, connected by a Jack-and-Jill bathroom, with granite counter tops and double sinks, all which ensure comfort and convenience for family and guests. A private outdoor oasis with a saltwater poolawaits, set against a backdrop of lush woodlands, offering a true breath of fresh air. The screened-in porch, with newly-installed shiplap walls and tongue-and-groove ceilings, provides an inviting space to relax and entertain, while overlooking the natural beauty of the 1+ acre lot. Downstairs, a beautifully-appointed finished basement features a stunning stone accent wall, a 3rd full bath, with granite countertop, and a ''secret passageway'' that discreetly leads into the rest of the basement and a 3rd garage; apart from others. The walk-out attic is a blank canvas where additional living space can easily be added. Other recent enhancements of the home include a brand new roof in 2022, 6" gutters, newly-installed porch lighting fixtures, bright basement lighting, water softener and carbon filter for ultimate water quality. This thoughtfully maintained home is a sanctuary of style, comfort and tranquility. With its blend of modern amenities, timeless charm, high end trim, which includes crown molding and 7" baseboard. Charming transom window accents, adds to a lifestyle of unparalleled sophistication.Only 20 minutes to Chattanooga's shopping at Warehouse Row, the best dining offered, downtown entertainment & attractions like the Tennessee aquarium, and less than 30 minutes from Hamilton Place mall. Welcome Home!
Location
State TN
County Hamilton
Area 1.14
Rooms
Basement Full, Unfinished
Interior
Interior Features Breakfast Nook, Central Vacuum, Connected Shared Bathroom, Double Shower, Double Vanity, Eat-in Kitchen, En Suite, Granite Counters, High Ceilings, Open Floorplan, Pantry, Primary Downstairs, Separate Dining Room, Separate Shower, Sitting Area, Soaking Tub, Walk-In Closet(s), Whirlpool Tub
Heating Central, Natural Gas
Cooling Central Air, Electric
Flooring Hardwood, Tile
Fireplaces Number 2
Fireplaces Type Bedroom, Gas Log, Gas Starter, Great Room
Fireplace Yes
Window Features Insulated Windows
Appliance Washer, Tankless Water Heater, Refrigerator, Microwave, Gas Range, Dryer, Disposal, Dishwasher, Convection Oven
Heat Source Central, Natural Gas
Laundry Electric Dryer Hookup, Gas Dryer Hookup, Laundry Room, Washer Hookup
Exterior
Exterior Feature Lighting
Parking Features Garage Door Opener, Off Street
Garage Spaces 3.0
Garage Description Attached, Garage Door Opener, Off Street
Pool In Ground, Other
Utilities Available Cable Available, Electricity Available, Phone Available, Underground Utilities
View Other
Roof Type Asphalt,Shingle
Porch Covered, Deck, Patio, Porch, Porch - Covered, Porch - Screened
Total Parking Spaces 3
Garage Yes
Building
Lot Description Gentle Sloping, Sloped, Sprinklers In Front, Sprinklers In Rear, Wooded
Faces From Highway 153 and Hixson Pike, take Highway 153 North approximately 4.5 miles. (The road will change names to Dayton Blvd). Turn Left onto Roberts Mill Rd and continue approximately 1 mile taking the 2nd Right (just past Selcer Rd) onto Rocky Ledge Dr. Continue up street, Home is on Right.
Story One and One Half
Foundation Block, Concrete Perimeter
Sewer Septic Tank
Water Public
Architectural Style Contemporary
Structure Type Brick,Stucco,Vinyl Siding,Other
Schools
Elementary Schools Middle Valley Elementary
Middle Schools Soddy-Daisy Middle
High Schools Soddy-Daisy High
Others
Senior Community No
Tax ID 073 001.09
Security Features Security System,Smoke Detector(s)
Acceptable Financing Cash, Conventional, FHA, VA Loan, Owner May Carry
Listing Terms Cash, Conventional, FHA, VA Loan, Owner May Carry
Read Less Info
Want to know what your home might be worth? Contact us for a FREE valuation!

Our team is ready to help you sell your home for the highest possible price ASAP
"My job is to find and attract mastery-based agents to the office, protect the culture, and make sure everyone is happy! "






