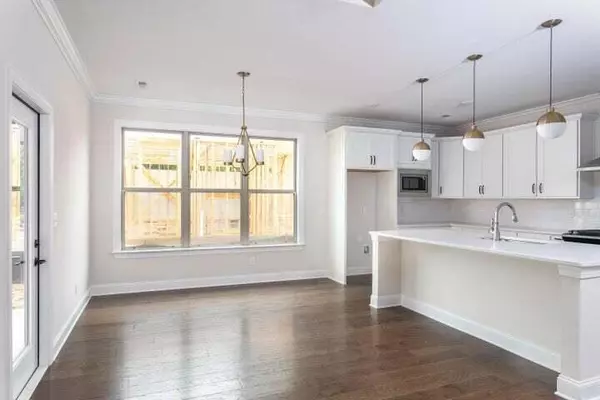$397,750
$392,850
1.2%For more information regarding the value of a property, please contact us for a free consultation.
3 Beds
2 Baths
1,600 SqFt
SOLD DATE : 11/17/2023
Key Details
Sold Price $397,750
Property Type Single Family Home
Sub Type Single Family Residence
Listing Status Sold
Purchase Type For Sale
Square Footage 1,600 sqft
Price per Sqft $248
Subdivision Sedman Hills
MLS Listing ID 1379289
Sold Date 11/17/23
Style A-Frame
Bedrooms 3
Full Baths 2
Originating Board Greater Chattanooga REALTORS®
Year Built 2023
Lot Size 0.260 Acres
Acres 0.26
Lot Dimensions 90x125
Property Description
MOVE-IN READY HOME FOR NOVEMBER:
The Camden floor plan from Greentech Homes, located in the Sedman Hill community.
Eligible for our Summer Incentive: $10,000 value in
Interest Rate-Buydown or closing cost. Ask for more details!
This Camden single-story floor plan is under construction on a large, flat homesite in Sedman Hills, a beautifully designed community in Hixson TN. This walkable community is conveniently located minutes from the amenities of Hixson, Soddy and Lakesite.
The Camden floor plan is one of our thoughtfully designed single-story charmers. True to an open-concept design, this rear-living home has your dream kitchen connecting to your large living room and well-lit dining area with seamless connectivity to the covered rear porch. The primary bedroom is conveniently positioned on the main floor and equipped with a great size primary bathroom and an amazing walk-in closet. The two guest bedrooms and guest bath are on the main level as well and conveniently located away from the primary bedroom.
Call today to schedule a tour!
Location
State TN
County Hamilton
Area 0.26
Rooms
Basement None
Interior
Interior Features Cathedral Ceiling(s), Granite Counters, High Ceilings, Open Floorplan, Pantry, Primary Downstairs, Walk-In Closet(s)
Heating Central, Electric
Cooling Central Air, Electric
Fireplaces Number 1
Fireplaces Type Electric
Fireplace Yes
Window Features Aluminum Frames,Insulated Windows
Appliance Microwave, Free-Standing Electric Range, Electric Water Heater, Dishwasher
Heat Source Central, Electric
Laundry Electric Dryer Hookup, Gas Dryer Hookup, Washer Hookup
Exterior
Garage Kitchen Level
Garage Spaces 2.0
Garage Description Attached, Kitchen Level
Utilities Available Electricity Available, Sewer Connected, Underground Utilities
Roof Type Asphalt
Porch Covered, Deck, Patio
Parking Type Kitchen Level
Total Parking Spaces 2
Garage Yes
Building
Lot Description Gentle Sloping, Level, Split Possible, Sprinklers In Front, Sprinklers In Rear
Faces North on Hixson Pike, LEFT on Daisy Dallas Road at McDonalds. Travel approximately 1 mile to Sedman Road and turn RIGHT. Follow this Road past Subdivision entrance on Sedman Road. LEFT on Booth Bay Drive, RIGHT on Chirping Road, RIGHT on Ashby Gap, Home is on the left.
Story One
Foundation Block
Water Public
Architectural Style A-Frame
Structure Type Fiber Cement
Schools
Elementary Schools Daisy Elementary
Middle Schools Soddy-Daisy Middle
High Schools Soddy-Daisy High
Others
Senior Community No
Tax ID 074c_f_010
Acceptable Financing Cash, Conventional, FHA, VA Loan
Listing Terms Cash, Conventional, FHA, VA Loan
Read Less Info
Want to know what your home might be worth? Contact us for a FREE valuation!

Our team is ready to help you sell your home for the highest possible price ASAP

"My job is to find and attract mastery-based agents to the office, protect the culture, and make sure everyone is happy! "






