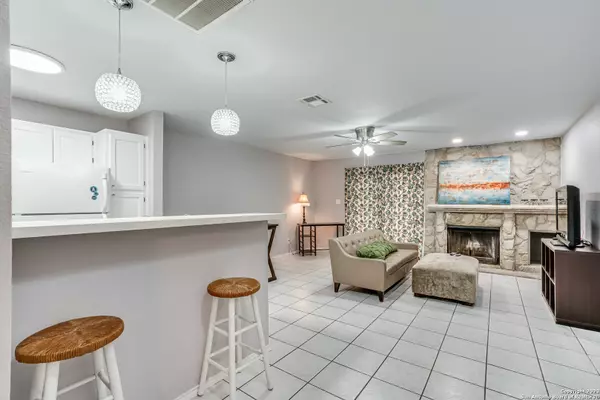$134,999
For more information regarding the value of a property, please contact us for a free consultation.
1 Bed
1 Bath
629 SqFt
SOLD DATE : 11/17/2023
Key Details
Property Type Condo
Sub Type Condominium/Townhome
Listing Status Sold
Purchase Type For Sale
Square Footage 629 sqft
Price per Sqft $214
Subdivision Aspen Village Condo Ns
MLS Listing ID 1723923
Sold Date 11/17/23
Style Low-Rise (1-3 Stories)
Bedrooms 1
Full Baths 1
Construction Status Pre-Owned
HOA Fees $171/mo
Year Built 1983
Annual Tax Amount $3,026
Tax Year 2022
Property Description
Welcome to 4107 Medical Dr. condo 6106. Located in the Aspen Village Condominiums. Nestled in the bustling San Antonio Medical Center. This turnkey 1-bedroom, 1-bath condo offers a perfect blend of convenience and comfort located on the first floor. Fastidiously maintained and recently rehabbed. This 629 sq ft open-concept layout seamlessly connects the living, dining, and kitchen areas maximizing functionality. With personal washer and dryer connections located within. Fresh paint, updated fixtures, smart thermostat, recently renovated restroom and kitchen make this condominium move in ready. Conveniently situated seconds from the community pool and mailboxes. Also offering a Nest doorbell camera and controlled access for added peace of mind. Don't miss the chance to own this fantastic condo in the coveted Medical Center district.
Location
State TX
County Bexar
Area 0400
Rooms
Master Bedroom Main Level 12X11 Downstairs
Living Room Main Level 17X15
Kitchen Main Level 8X7
Interior
Interior Features One Living Area, Living/Dining Combo, Breakfast Bar
Heating Central
Cooling One Central
Flooring Ceramic Tile
Fireplaces Type Not Applicable
Exterior
Exterior Feature Wood, Stucco, Siding
Garage None/Not Applicable
Building
Story 2
Level or Stories 2
Construction Status Pre-Owned
Schools
Elementary Schools Mead
Middle Schools Hobby William P.
High Schools Clark
School District Northside
Others
Acceptable Financing Conventional, Cash
Listing Terms Conventional, Cash
Read Less Info
Want to know what your home might be worth? Contact us for a FREE valuation!

Our team is ready to help you sell your home for the highest possible price ASAP

"My job is to find and attract mastery-based agents to the office, protect the culture, and make sure everyone is happy! "






