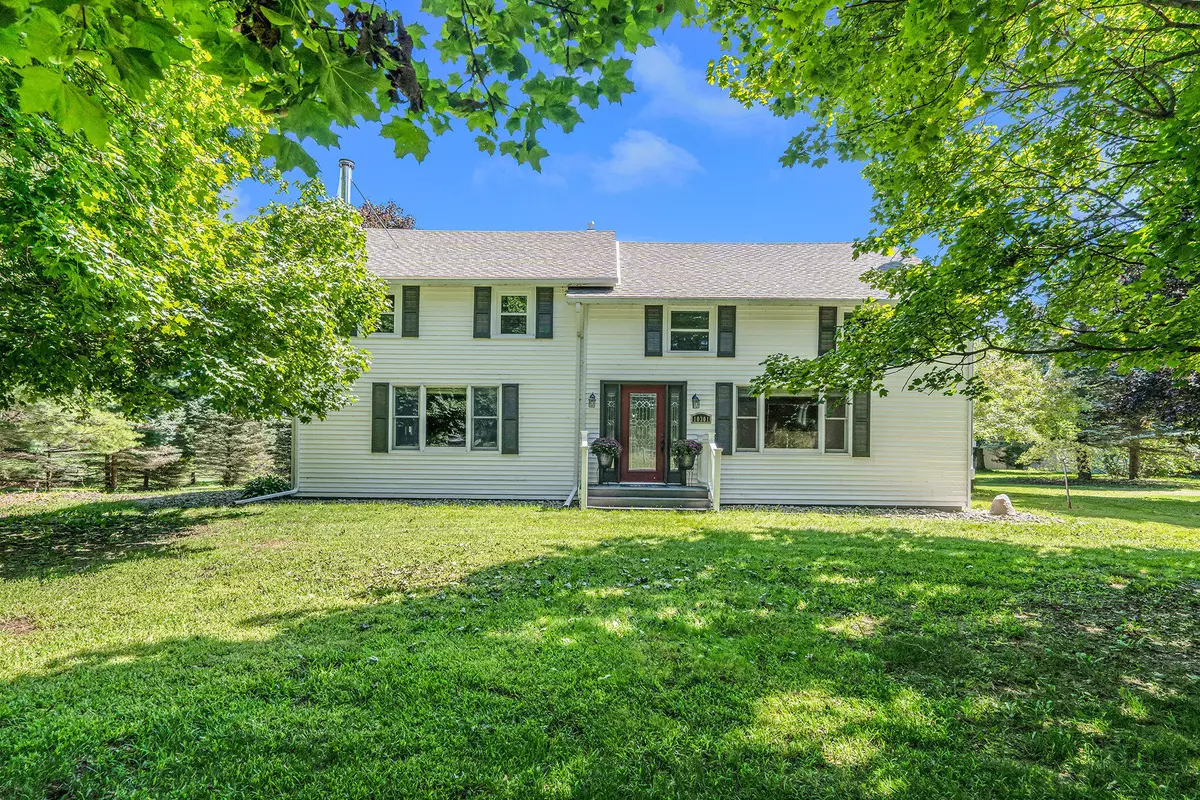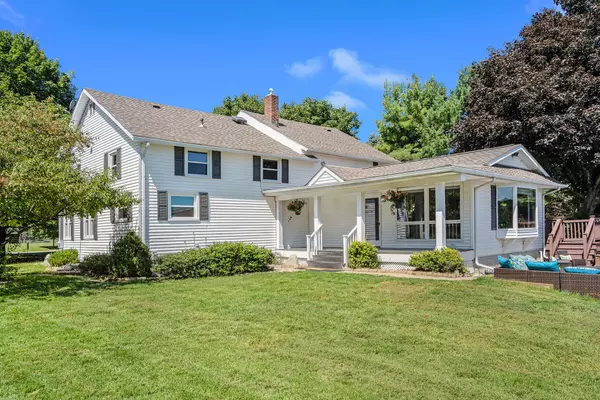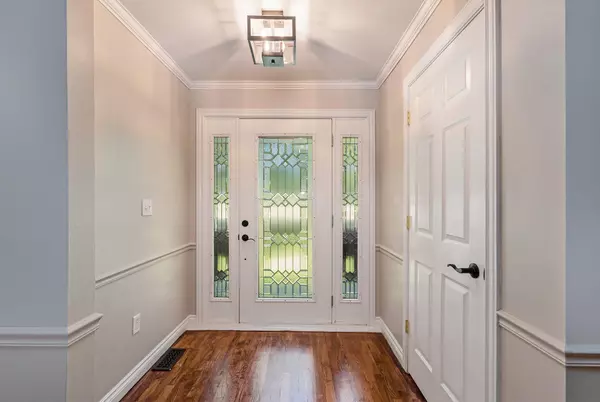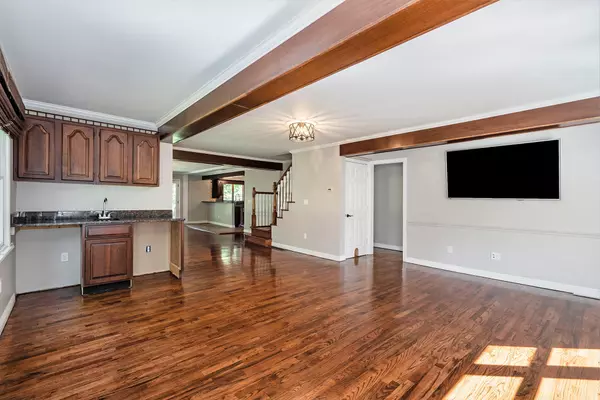$440,000
$424,900
3.6%For more information regarding the value of a property, please contact us for a free consultation.
5 Beds
3 Baths
3,313 SqFt
SOLD DATE : 11/10/2023
Key Details
Sold Price $440,000
Property Type Single Family Home
Sub Type Single Family Residence
Listing Status Sold
Purchase Type For Sale
Square Footage 3,313 sqft
Price per Sqft $132
Municipality Waterloo Twp
MLS Listing ID 23032432
Sold Date 11/10/23
Style Other
Bedrooms 5
Full Baths 3
Originating Board Michigan Regional Information Center (MichRIC)
Year Built 1950
Annual Tax Amount $4,270
Tax Year 23
Lot Size 4.240 Acres
Acres 4.24
Lot Dimensions Irr
Property Description
BEST & Final 9/19 at 10am!
Plenty of room for a big family in this 5 bed/3 bath home on over 4 acres! Some original charm with extensive updating in this 2800sf home w/underground pool & 5000sf pole barn. Tile & refinished hardwood floors on the main level w/spacious granite kitchen featuring great island, SS appliances & w/in pantry. Massive dining room hosts cozy wood burner, while living room has its own wet bar & family room walks out to 2 tier deck leading to the 16x32 heated pool w/pergola & deck storage surrounded by beautiful rolling property. Main floor bed & full tile/granite bath also. Upstairs offers primary ste with big w/in closet inc built ins, tile bath w/marble top, dual vessel sinks & spa tub. 3 addl. beds, all with generous closets, One basement is finsihed with rec or family room, gun safe in closet with cabinets while the other has the laundry room & storage with cabinets and shelving. Gorgeous private yard full of mature trees, leads to huge barn with two 14' slide by doors on one side and standard doors on the other. Electric and partial cemented with some built ins including an in/out dog run, plus a 4 bay carport to boot. Home has two propane tanks, HVAC units & water heaters, fresh paint and many new windows along with several other updates, come see for yourself! One basement is finsihed with rec or family room, gun safe in closet with cabinets while the other has the laundry room & storage with cabinets and shelving. Gorgeous private yard full of mature trees, leads to huge barn with two 14' slide by doors on one side and standard doors on the other. Electric and partial cemented with some built ins including an in/out dog run, plus a 4 bay carport to boot. Home has two propane tanks, HVAC units & water heaters, fresh paint and many new windows along with several other updates, come see for yourself!
Location
State MI
County Jackson
Area Jackson County - Jx
Direction On Mt. Hope between Hannewald and Waterloo Munith.
Rooms
Basement Walk Out, Full
Interior
Interior Features Ceiling Fans, Ceramic Floor, Gas/Wood Stove, LP Tank Rented, Water Softener/Owned, Wet Bar, Whirlpool Tub, Wood Floor, Kitchen Island, Pantry
Heating Propane, Forced Air
Cooling Central Air
Fireplaces Number 1
Fireplaces Type Wood Burning, Formal Dining
Fireplace true
Window Features Window Treatments
Appliance Dryer, Washer, Dishwasher, Microwave, Oven, Range, Refrigerator
Exterior
Exterior Feature Porch(es), Deck(s)
Pool Outdoor/Inground
View Y/N No
Garage No
Building
Story 2
Sewer Septic System
Water Well
Architectural Style Other
Structure Type Vinyl Siding
New Construction No
Schools
School District Stockbridge
Others
Tax ID 000-05-16-326-003-03
Acceptable Financing Cash, VA Loan, Conventional
Listing Terms Cash, VA Loan, Conventional
Read Less Info
Want to know what your home might be worth? Contact us for a FREE valuation!

Our team is ready to help you sell your home for the highest possible price ASAP

"My job is to find and attract mastery-based agents to the office, protect the culture, and make sure everyone is happy! "






