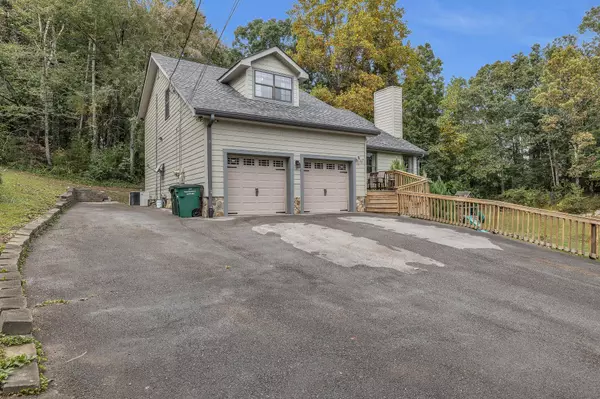$345,000
$360,000
4.2%For more information regarding the value of a property, please contact us for a free consultation.
3 Beds
2 Baths
2,294 SqFt
SOLD DATE : 11/17/2023
Key Details
Sold Price $345,000
Property Type Single Family Home
Sub Type Single Family Residence
Listing Status Sold
Purchase Type For Sale
Square Footage 2,294 sqft
Price per Sqft $150
Subdivision Quail Run Unit 4
MLS Listing ID 1379866
Sold Date 11/17/23
Style Contemporary
Bedrooms 3
Full Baths 2
Originating Board Greater Chattanooga REALTORS®
Year Built 1987
Lot Size 1.420 Acres
Acres 1.42
Lot Dimensions 45.41X392.06
Property Description
The new owner will enjoy this lovely home that is situated in a quiet cul-de-sac. The spacious, private backyard oasis includes a wonderful seating area, shade trees, firepit and swing set. The lot is 1.4 acres, so much larger than most lots in the subdivision. The back deck is spacious and has been great for entertaining. The floor plan flows really well and the rooms are all good-sized. The kitchen has lots of kitchen cabinets and is combined with a nice seating area and then open to the living room. THE HOME IS LISTED AS A THREE BEDROOM BUT FOR THOSE NEEDING FOUR BEDROOMS, THERE IS A LARGE BONUS ROOM THAT CAN BE USED AS A FOURTH BEDROOM. In fact, all the bedrooms are large. Hardwood floors, tile and newer luxury vinyl plank flooring throughout - no carpet at all. There is a cozy woodburning fireplace in the living room for colder months. The roof is newer - approx. four years old. Sellers have enjoyed their neighbors and love that the bus stop is situated at the closest stop sign. Nice long driveway has additional parking space and a turn around area. The location is perfect, - close to I 75 and a quick commute to Hamilton Place Mall (with lots of restaurants, shopping and activities), downtown or Ooltewah, yet still a quiet place to live. Volkswagon and Amazon are right up the road too! Despite the home being a quick commute to many places, there are no city taxes - COUNTY TAXES ONLY.
Location
State TN
County Hamilton
Area 1.42
Rooms
Basement Crawl Space
Interior
Interior Features Connected Shared Bathroom, Double Vanity, Eat-in Kitchen, High Ceilings, Low Flow Plumbing Fixtures, Primary Downstairs, Sound System, Tub/shower Combo, Walk-In Closet(s)
Heating Central, Natural Gas
Cooling Central Air, Electric, Multi Units
Flooring Hardwood, Tile, Other
Fireplaces Number 1
Fireplaces Type Living Room, Wood Burning
Fireplace Yes
Window Features Skylight(s),Vinyl Frames
Appliance Gas Water Heater, Free-Standing Gas Range, Dishwasher
Heat Source Central, Natural Gas
Laundry Electric Dryer Hookup, Gas Dryer Hookup, Laundry Room, Washer Hookup
Exterior
Garage Garage Door Opener, Garage Faces Front, Kitchen Level, Off Street
Garage Spaces 2.0
Garage Description Attached, Garage Door Opener, Garage Faces Front, Kitchen Level, Off Street
Utilities Available Cable Available, Electricity Available, Phone Available
Roof Type Shingle
Porch Deck, Patio, Porch, Porch - Covered
Parking Type Garage Door Opener, Garage Faces Front, Kitchen Level, Off Street
Total Parking Spaces 2
Garage Yes
Building
Lot Description Cul-De-Sac, Gentle Sloping, Level, Wooded
Faces From I 75 take exit 3 to merge onto East Brainerd Rd, pass by Baskins Robbins on the right, turn left onto 321 N (Ooltewah Ringgold Rd), at the traffic circle continue straight, turn left onto Quail Mountain Dr, turn right onto Pheasant Lane, house is on the left in the cul-de-sac.
Story Two
Foundation Brick/Mortar, Stone
Sewer Septic Tank
Water Public
Architectural Style Contemporary
Structure Type Stone,Other
Schools
Elementary Schools Apison Elementary
Middle Schools East Hamilton
High Schools East Hamilton
Others
Senior Community No
Tax ID 160b B 014
Security Features Smoke Detector(s)
Acceptable Financing Cash, Conventional, FHA, VA Loan, Owner May Carry
Listing Terms Cash, Conventional, FHA, VA Loan, Owner May Carry
Read Less Info
Want to know what your home might be worth? Contact us for a FREE valuation!

Our team is ready to help you sell your home for the highest possible price ASAP

"My job is to find and attract mastery-based agents to the office, protect the culture, and make sure everyone is happy! "






