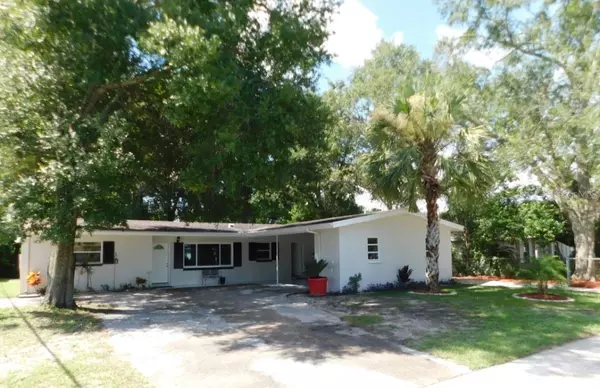$365,000
$380,000
3.9%For more information regarding the value of a property, please contact us for a free consultation.
4 Beds
3 Baths
1,634 SqFt
SOLD DATE : 11/17/2023
Key Details
Sold Price $365,000
Property Type Single Family Home
Sub Type Single Family Residence
Listing Status Sold
Purchase Type For Sale
Square Footage 1,634 sqft
Price per Sqft $223
Subdivision Briarwood Unit 1
MLS Listing ID T3467363
Sold Date 11/17/23
Bedrooms 4
Full Baths 3
Construction Status Appraisal,Financing,Inspections
HOA Y/N No
Originating Board Stellar MLS
Year Built 1962
Annual Tax Amount $2,371
Lot Size 8,276 Sqft
Acres 0.19
Lot Dimensions 73x111
Property Description
Price decrease! Come check out this very well-maintained home, less than 5 minutes from USF, Busch Gardens, Adventure Island, MOSI, and more. The central location would make it a great homestay investment. The split floor plan has 2 owner suites, one with a separate entry for your guests that could easily be converted into an interior in-law suite. There is a newly landscaped sitting area within the fenced in backyard to enjoy with your guests or sipping your favorite drink and reading your favorite book under the canopy of mature trees. There have been so many upgrades, you have to see to appreciate all of them. Upgrades include: Brand new ceiling fans in all bedrooms, bathrooms have brand new Kohler toilets, freshly painted throughout, a brand new hurricane resistant horizontal slider window, and the water heater replaced in 2018. Additional upgrades done in 2016: Roof, A/C, plumbing, windows, granite countertops in kitchen and bathrooms, and tile flooring throughout. The only downside is trying to choose from all of the nearby restaurants!
Location
State FL
County Hillsborough
Community Briarwood Unit 1
Zoning RS-60
Rooms
Other Rooms Den/Library/Office, Storage Rooms
Interior
Interior Features Ceiling Fans(s), Eat-in Kitchen, Living Room/Dining Room Combo, Master Bedroom Main Floor, Solid Surface Counters, Split Bedroom, Stone Counters, Thermostat
Heating Central, Electric
Cooling Central Air
Flooring Tile
Furnishings Unfurnished
Fireplace false
Appliance Cooktop, Dishwasher, Electric Water Heater
Laundry Inside, Laundry Room
Exterior
Exterior Feature Courtyard, Garden, Storage
Garage Curb Parking, Driveway, Guest, On Street
Fence Chain Link
Utilities Available Cable Connected, Electricity Connected, Sewer Connected, Street Lights, Water Connected
Waterfront false
Roof Type Shingle
Parking Type Curb Parking, Driveway, Guest, On Street
Garage false
Private Pool No
Building
Lot Description City Limits, Landscaped, Sidewalk, Paved
Story 1
Entry Level One
Foundation Slab
Lot Size Range 0 to less than 1/4
Sewer Public Sewer
Water Public
Structure Type Block
New Construction false
Construction Status Appraisal,Financing,Inspections
Schools
Elementary Schools Shaw-Hb
Middle Schools Adams-Hb
High Schools Chamberlain-Hb
Others
Pets Allowed Yes
Senior Community No
Ownership Fee Simple
Acceptable Financing Cash, Conventional, FHA, VA Loan
Listing Terms Cash, Conventional, FHA, VA Loan
Special Listing Condition None
Read Less Info
Want to know what your home might be worth? Contact us for a FREE valuation!

Our team is ready to help you sell your home for the highest possible price ASAP

© 2024 My Florida Regional MLS DBA Stellar MLS. All Rights Reserved.
Bought with PREFERRED SHORE

"My job is to find and attract mastery-based agents to the office, protect the culture, and make sure everyone is happy! "






