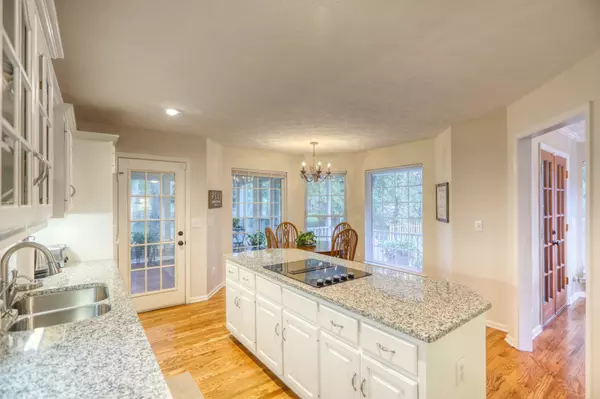$452,500
$449,900
0.6%For more information regarding the value of a property, please contact us for a free consultation.
4 Beds
3 Baths
2,321 SqFt
SOLD DATE : 11/16/2023
Key Details
Sold Price $452,500
Property Type Single Family Home
Sub Type Single Family Residence
Listing Status Sold
Purchase Type For Sale
Square Footage 2,321 sqft
Price per Sqft $194
Subdivision Knollwood Sub Sec 2
MLS Listing ID 2580120
Sold Date 11/16/23
Bedrooms 4
Full Baths 2
Half Baths 1
HOA Y/N No
Year Built 1997
Annual Tax Amount $2,347
Lot Size 0.550 Acres
Acres 0.55
Lot Dimensions 85.42 X 234.62 IRR
Property Description
Beautiful renovated Southern Living design home located on a wonderful wooded lot. There are 3 bedrooms on the main with a bonus room on the second floor currently designated as the 4th bedroom. Downstairs HVAC 1 year and water heater is 2 years old. Primary bedroom is on the main floor with an updated bath. Great curb appeal with a large covered porch that wraps around the right side of the home. The living room has a vaulted ceiling and fireplace just in time as we head into cooler seasons. The kitchen has plenty of counter space and the cabinets are customized with pull-out drawers and a pantry with revolving shelving to expand storage space. There is a breakfast nook and a separate dining area. Also located right of the kitchen is a sunroom with a great view of your backyard. Yard measures .55 acres. Home is close to schools, shopping, and White House greenway.
Location
State TN
County Sumner County
Rooms
Main Level Bedrooms 3
Interior
Interior Features Ceiling Fan(s), Utility Connection, Walk-In Closet(s)
Heating Central, Natural Gas
Cooling Central Air, Electric
Flooring Carpet, Finished Wood, Laminate, Tile
Fireplaces Number 1
Fireplace Y
Appliance Dishwasher, Disposal, Dryer, Refrigerator
Exterior
Garage Spaces 2.0
View Y/N false
Roof Type Shingle
Private Pool false
Building
Lot Description Level
Story 2
Sewer Public Sewer
Water Private
Structure Type Brick,Vinyl Siding
New Construction false
Schools
Elementary Schools Harold B. Williams Elementary School
Middle Schools White House Middle School
High Schools White House High School
Others
Senior Community false
Read Less Info
Want to know what your home might be worth? Contact us for a FREE valuation!

Our team is ready to help you sell your home for the highest possible price ASAP

© 2024 Listings courtesy of RealTrac as distributed by MLS GRID. All Rights Reserved.
"My job is to find and attract mastery-based agents to the office, protect the culture, and make sure everyone is happy! "






