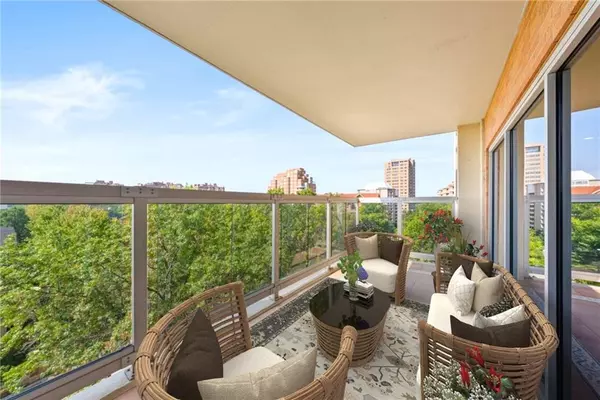$455,000
$455,000
For more information regarding the value of a property, please contact us for a free consultation.
2 Beds
2 Baths
1,251 SqFt
SOLD DATE : 11/16/2023
Key Details
Sold Price $455,000
Property Type Multi-Family
Sub Type Condominium
Listing Status Sold
Purchase Type For Sale
Square Footage 1,251 sqft
Price per Sqft $363
Subdivision Sulgrave Condominium
MLS Listing ID 2451898
Sold Date 11/16/23
Style Contemporary,Traditional
Bedrooms 2
Full Baths 2
HOA Fees $1,039/mo
Year Built 1965
Annual Tax Amount $5,529
Lot Size 1,240 Sqft
Acres 0.028466484
Property Description
Lock and Leave Lifestyle on the Country Club Plaza. The spacious and south-facing unit (#607) at The Sulgrave Regency is the condo you have been looking for in the location & amenities you have been dreaming of!
607 is a quiet end unit with a 2 bed/2bath open floor plan with hardwood floors throughout with a 140 sq foot balcony that is framed by floor-to-ceiling windows, overlooking the Kirkwood Greenspace; giving the unit an airy, peaceful feeling.
The primary bedroom has multiple closets and a soaker tub in the en suite. The second bedroom has French doors, multiple closets and makes a great office/den, second bedroom, or media room. All appliances stay with the property and while there are laundry facilities in the building, there is a washer/dryer hook-up in the unit for your convenience. There is a dedicated parking
With the beauty of Loose Park, its walking trails and fountains, the acclaimed restaurants, coffee shops, and shopping within a block or two of the building, the upscale amenities, a dedicated concierge, 24/7 lobby security, underground secured parking & extra storage, this is what KC cosmopolitan living looks like.
Amenities Include A state-of-the-art fitness center that includes cardio, weight machines, free weights, a yoga studio with massage therapy rooms, a sauna, and a steam room accessible from men's and women’s locker rooms, a seasonal, heated outdoor pool, hot tub, a club/game room with pool table and gourmet espresso/cappuccino maker, a dramatic 2000 sq ft club room for your special occasion entertaining, chef's kitchen for your caterer or personal use (think chief parties or cooking classes), a private cinema room w/ 150" screen, recliner seating tiered theater style with surround sound DVD and satellite TV, residents' business center and conference rooms, private park-like green spaces, and more!
Location
State MO
County Jackson
Rooms
Other Rooms Balcony/Loft, Family Room, Formal Living Room, Main Floor BR, Main Floor Master
Basement true
Interior
Interior Features Custom Cabinets, Exercise Room, Kitchen Island, Pantry, Prt Window Cover, Walk-In Closet(s)
Heating Natural Gas, Zoned
Cooling Electric, Zoned
Flooring Ceramic Floor, Terrazzo, Wood
Fireplace N
Appliance Dishwasher, Disposal, Dryer, Microwave, Refrigerator, Built-In Electric Oven, Free-Standing Electric Oven, Stainless Steel Appliance(s), Washer
Laundry Bedroom Level, Laundry Closet
Exterior
Parking Features true
Garage Spaces 1.0
Pool Inground
Amenities Available Exercise Room, Storage, Party Room, Sauna, Pool
Roof Type Other
Building
Entry Level Ranch
Sewer City/Public
Water Public
Structure Type Brick Veneer,Concrete
Schools
Elementary Schools Kansas City
Middle Schools Kansas City
High Schools Kansas City
School District Kansas City Mo
Others
HOA Fee Include All Amenities,Building Maint,Curbside Recycle,Gas,Lawn Service,Maintenance Free,Management,Parking,Insurance,Roof Repair,Roof Replace,Snow Removal,Trash,Water
Ownership Private
Acceptable Financing Cash, Conventional, FHA, VA Loan
Listing Terms Cash, Conventional, FHA, VA Loan
Read Less Info
Want to know what your home might be worth? Contact us for a FREE valuation!

Our team is ready to help you sell your home for the highest possible price ASAP


"My job is to find and attract mastery-based agents to the office, protect the culture, and make sure everyone is happy! "






