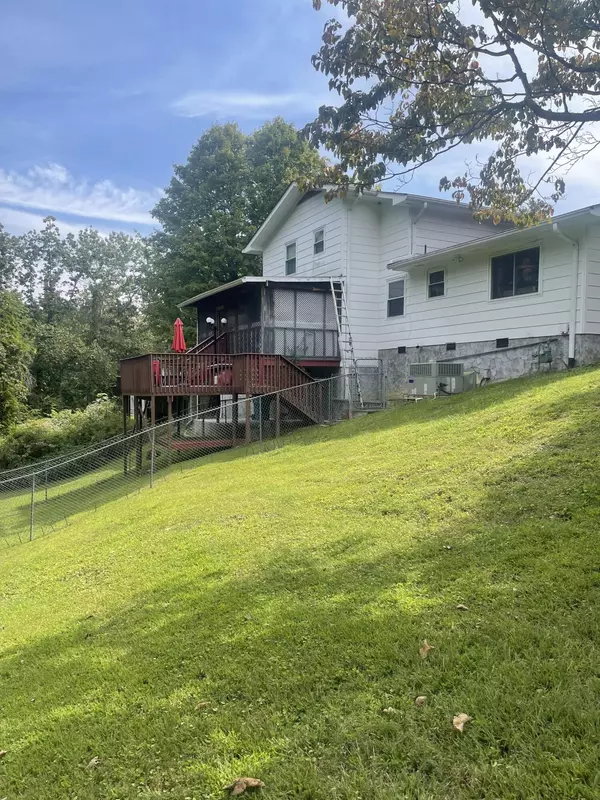$370,000
$365,000
1.4%For more information regarding the value of a property, please contact us for a free consultation.
4 Beds
3 Baths
2,100 SqFt
SOLD DATE : 11/17/2023
Key Details
Sold Price $370,000
Property Type Single Family Home
Sub Type Single Family Residence
Listing Status Sold
Purchase Type For Sale
Square Footage 2,100 sqft
Price per Sqft $176
Subdivision Brynewood Park Unit 3
MLS Listing ID 1379981
Sold Date 11/17/23
Bedrooms 4
Full Baths 3
Originating Board Greater Chattanooga REALTORS®
Year Built 1971
Lot Dimensions 90X160.16
Property Description
Fabulous home located in a nice conveniently located neighborhood. This home will impress you the moment you enter and admire the space this tri-level offers. The front room is designated to be a formal living area (currently being used as an art room.) This home has an updated kitchen with granite countertops, tile flooring, backsplash, and all stainless steel appliances which will remain with the sale. There is also a formal dining area which is great for entertaining. The sunken den is cozy and features a gas log fireplace, crown molding and engineered hardwood flooring. There is also a bedroom and full bath on this level. Upstairs you will find a large master bedroom with a long closet and master bath with a tub/shower combo. The two additional bedrooms on this level are also spacious and the hall full bath has a large vanity, linen closet and tub/shower combo. This home offers plenty of room and is situated on a very large lot that is partially fenced. Outdoors you will also love the screened covered porch and open deck. The sellers have taken great pride in the outdoors and have invested in recently paving the driveway and adding sidewalks and additional easy ways to access the backyard. They have also had new garage doors installed. The gas co. has recently replaced the gas line from the street. This home is a rare find and won't last long!
Location
State TN
County Hamilton
Rooms
Basement Crawl Space
Interior
Interior Features Granite Counters, Separate Dining Room, Separate Shower, Tub/shower Combo
Heating Central, Natural Gas
Cooling Central Air, Electric
Flooring Carpet, Tile, Vinyl
Fireplaces Number 1
Fireplaces Type Den, Family Room, Gas Log
Fireplace Yes
Window Features Vinyl Frames
Appliance Refrigerator, Microwave, Gas Water Heater, Free-Standing Electric Range, Dishwasher
Heat Source Central, Natural Gas
Laundry Laundry Room
Exterior
Garage Spaces 2.0
Garage Description Attached
Utilities Available Phone Available, Sewer Connected
Roof Type Shingle
Porch Deck, Patio, Porch, Porch - Covered, Porch - Screened
Total Parking Spaces 2
Garage Yes
Building
Lot Description Gentle Sloping
Faces Hixson Pike, to Ely Rd, Rt on Sherry Ln, Rt on Sherry Cr. , Home on Lt
Story One
Foundation Concrete Perimeter
Structure Type Brick,Other
Schools
Elementary Schools Alpine Crest Elementary
Middle Schools Red Bank Middle
High Schools Red Bank High School
Others
Senior Community No
Tax ID 109f D 002
Security Features Smoke Detector(s)
Acceptable Financing Cash, Conventional, FHA, VA Loan, Owner May Carry
Listing Terms Cash, Conventional, FHA, VA Loan, Owner May Carry
Read Less Info
Want to know what your home might be worth? Contact us for a FREE valuation!

Our team is ready to help you sell your home for the highest possible price ASAP

"My job is to find and attract mastery-based agents to the office, protect the culture, and make sure everyone is happy! "






