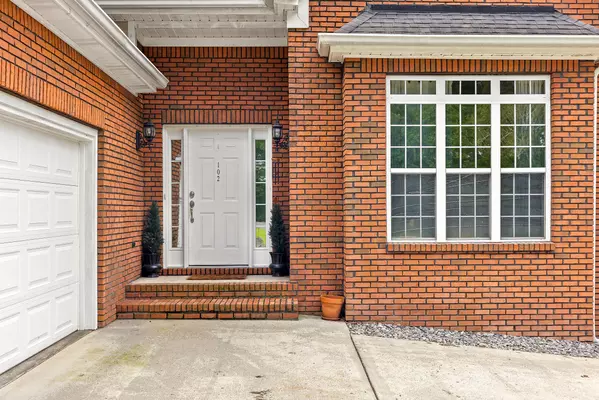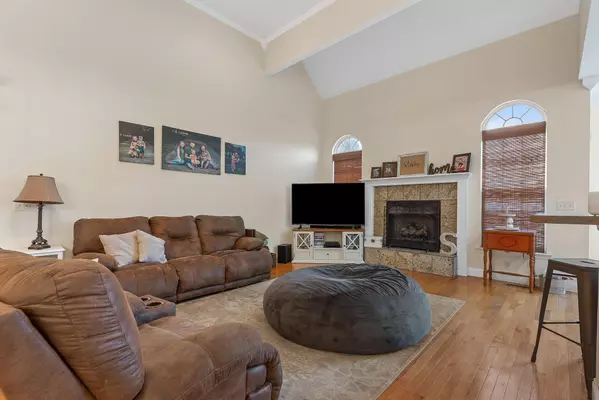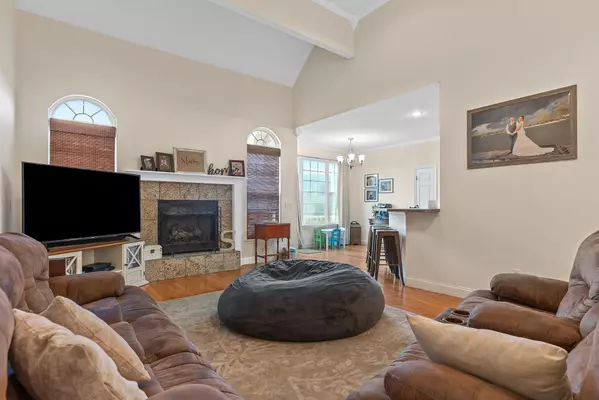$496,000
$502,000
1.2%For more information regarding the value of a property, please contact us for a free consultation.
4 Beds
3 Baths
4,131 SqFt
SOLD DATE : 11/15/2023
Key Details
Sold Price $496,000
Property Type Single Family Home
Sub Type Single Family Residence
Listing Status Sold
Purchase Type For Sale
Square Footage 4,131 sqft
Price per Sqft $120
Subdivision Stone Creek Woods
MLS Listing ID 1378172
Sold Date 11/15/23
Bedrooms 4
Full Baths 3
Originating Board Greater Chattanooga REALTORS®
Year Built 2006
Lot Size 2.080 Acres
Acres 2.08
Lot Dimensions 2.08 acres
Property Description
Welcome to your very own slice of paradise! This spacious home, nestled on a generous 2.08-acre lot, offers picturesque views of the valley and mountains, as well as a serene pond for fishing and relaxation. Secluded at the end of a private cul-de-sac, this home guarantees the utmost privacy, making it the perfect retreat.
Inside, you'll find a comfortable haven with 4 bedrooms, including a versatile bonus room that is being used as a 5th bedroom. The basement adds to the charm with a large family space, along with a separate room featuring a full bath. Step out to the covered patio from the basement, and bask in the awe-inspiring sunsets over the mountains.
Convenience is at your fingertips, as this property is only a short 3-minute drive from downtown Dunlap and a mere 45 minutes away from the vibrant city of Chattanooga. Dunlap itself offers a plethora of attractions, including the renowned Coke Ovens Park and the exhilarating Hang Gliding Capital of the East.
Don't miss this opportunity to experience the best of both worlds - a spacious home with breathtaking views and a peaceful location, yet just moments away from the charm and excitement of a small town. Embrace the serenity, adventure, and comfort that this property has to offer. Come and make this place your forever home!
Location
State TN
County Sequatchie
Area 2.08
Rooms
Basement Full
Interior
Interior Features Breakfast Nook, Cathedral Ceiling(s), Eat-in Kitchen, High Ceilings, Pantry, Primary Downstairs, Separate Dining Room, Separate Shower, Sitting Area, Walk-In Closet(s), Whirlpool Tub
Heating Central, Electric
Cooling Central Air, Electric
Flooring Carpet, Hardwood, Tile, Other
Fireplaces Number 1
Fireplaces Type Gas Log, Great Room
Fireplace Yes
Window Features Insulated Windows
Appliance Refrigerator, Microwave, Free-Standing Electric Range, Electric Water Heater, Dishwasher
Heat Source Central, Electric
Laundry Electric Dryer Hookup, Gas Dryer Hookup, Laundry Room, Washer Hookup
Exterior
Parking Features Garage Door Opener, Kitchen Level
Garage Spaces 2.0
Garage Description Attached, Garage Door Opener, Kitchen Level
Community Features None
Utilities Available Cable Available, Electricity Available, Underground Utilities
View Mountain(s), Other
Roof Type Asphalt,Shingle
Porch Covered, Deck, Patio
Total Parking Spaces 2
Garage Yes
Building
Lot Description Cul-De-Sac, Gentle Sloping, Level, Pond On Lot
Faces Take Hwy 28 North to John Burch Rd on the right; Turn right onto Shady Oaks Cove; House is at the end of the road with sign in yard.
Foundation Block
Sewer Septic Tank
Water Public
Structure Type Brick,Other
Schools
Elementary Schools Griffith Elementary School
Middle Schools Sequatchie Middle
High Schools Sequatchie High
Others
Senior Community No
Tax ID 063c B 008.00
Security Features Security System,Smoke Detector(s)
Acceptable Financing Cash, Conventional, FHA, USDA Loan, VA Loan, Owner May Carry
Listing Terms Cash, Conventional, FHA, USDA Loan, VA Loan, Owner May Carry
Read Less Info
Want to know what your home might be worth? Contact us for a FREE valuation!

Our team is ready to help you sell your home for the highest possible price ASAP
"My job is to find and attract mastery-based agents to the office, protect the culture, and make sure everyone is happy! "






