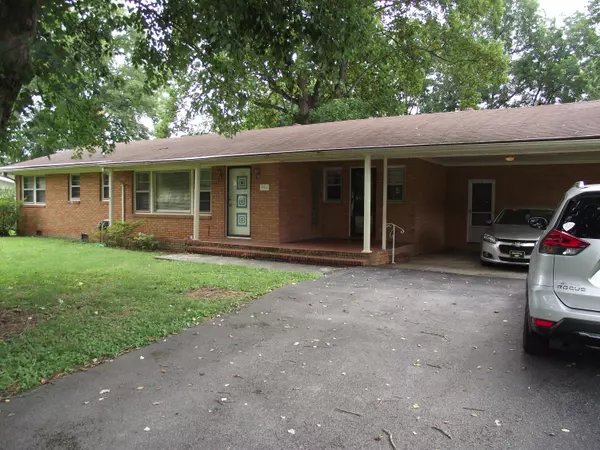$227,000
$269,900
15.9%For more information regarding the value of a property, please contact us for a free consultation.
3 Beds
2 Baths
1,626 SqFt
SOLD DATE : 11/15/2023
Key Details
Sold Price $227,000
Property Type Single Family Home
Sub Type Single Family Residence
Listing Status Sold
Purchase Type For Sale
Square Footage 1,626 sqft
Price per Sqft $139
Subdivision Gamble 2Nd Addn
MLS Listing ID 1380329
Sold Date 11/15/23
Bedrooms 3
Full Baths 2
Originating Board Greater Chattanooga REALTORS®
Year Built 1962
Lot Size 0.480 Acres
Acres 0.48
Lot Dimensions 100x211
Property Description
This all brick home features 3 bedrooms, 2 full bathrooms and is located on a level lot with a large fenced back yard for kids to play, relaxing, entertaining, or enjoying a morning or afternoon meal. Two outbuildings in the back yard with easy access to storage and the attached storage room behind the carport is equipped with sinks to give your pets a bath, Home is currently carpeted but original hardwood floors are under the carpet. Schedule your appointment today to make this home your own.
Location
State TN
County Marion
Area 0.48
Rooms
Basement Crawl Space
Interior
Interior Features Connected Shared Bathroom, Open Floorplan, Primary Downstairs, Tub/shower Combo
Heating Central, Natural Gas
Cooling Central Air, Electric
Flooring Carpet, Hardwood, Linoleum
Fireplace No
Window Features Wood Frames
Appliance Wall Oven, Refrigerator, Gas Water Heater, Electric Range
Heat Source Central, Natural Gas
Laundry Electric Dryer Hookup, Gas Dryer Hookup, Washer Hookup
Exterior
Garage Kitchen Level, Off Street
Carport Spaces 1
Garage Description Attached, Kitchen Level, Off Street
Utilities Available Cable Available, Electricity Available, Sewer Connected
View Mountain(s), Other
Roof Type Asphalt,Shingle
Porch Covered, Deck, Patio, Porch, Porch - Covered
Parking Type Kitchen Level, Off Street
Garage No
Building
Lot Description Level, Split Possible
Faces From Courthouse Square go North on Betsy Pack For 0.7 Miles. Turn left on Marshall Hall Rd, Go 0.2 Miles Turn Right onto Highland Ave. Third House on Right
Story One
Foundation Brick/Mortar, Stone
Additional Building Outbuilding
Structure Type Brick
Schools
Elementary Schools Jasper Elementary
Middle Schools Jasper Middle
High Schools Marion County High
Others
Senior Community No
Tax ID 107 H A 067.00
Security Features Smoke Detector(s)
Acceptable Financing Cash, Conventional, Owner May Carry
Listing Terms Cash, Conventional, Owner May Carry
Read Less Info
Want to know what your home might be worth? Contact us for a FREE valuation!

Our team is ready to help you sell your home for the highest possible price ASAP

"My job is to find and attract mastery-based agents to the office, protect the culture, and make sure everyone is happy! "






